411 W 7th #607, Fort Worth, TX 76102
Local realty services provided by:ERA Newlin & Company
Listed by: j. alann nolan, lynne eller817-632-9500
Office: williams trew real estate
MLS#:20766967
Source:GDAR
Price summary
- Price:$679,000
- Price per sq. ft.:$307.66
- Monthly HOA dues:$1,575
About this home
Discover a rare opportunity to own a one-of-a-kind, boutique-sized residence in the exclusive Neil P building, ideally situated across from Burnett Park and the Fort Worth Club in Downtown Fort Worth. This immaculate, fully furnished condo feels like a model home, showcasing an open, versatile floor plan that’s perfect for entertaining. Custom-designed combining two units with a contemporary aesthetic, this residence features high-end finishes, including 5-inch white oak flooring and six 6-foot north-facing windows that fill the space with beautiful, indirect natural light.
The gourmet kitchen is a chef’s dream, boasting a spacious island, dual-fuel convection range, wine cooler, and ample cabinetry, pantry and slide-out drawers, all highlighted by quartz countertops. Each of the split bedrooms offers generous space and an en suite bath, ensuring comfort and privacy. A private office with a custom desk and storage is conveniently located at the entry, providing a dedicated workspace.
Additional features include a climate-controlled 13' x 7' basement storage unit, and this unique offering comes fully furnished, from furniture and artwork to dinnerware, pots, pans, and all bedding and linens. A true Downtown Fort Worth gem that’s move-in ready—simply bring your suitcase! Parking spots are #953 and #939
Contact an agent
Home facts
- Year built:1921
- Listing ID #:20766967
- Added:414 day(s) ago
- Updated:December 25, 2025 at 12:35 PM
Rooms and interior
- Bedrooms:2
- Total bathrooms:3
- Full bathrooms:2
- Half bathrooms:1
- Living area:2,207 sq. ft.
Heating and cooling
- Cooling:Ceiling Fans, Central Air
- Heating:Central, Electric
Structure and exterior
- Year built:1921
- Building area:2,207 sq. ft.
Schools
- High school:Carter Riv
- Middle school:Riverside
- Elementary school:Charlesnas
Finances and disclosures
- Price:$679,000
- Price per sq. ft.:$307.66
New listings near 411 W 7th #607
- New
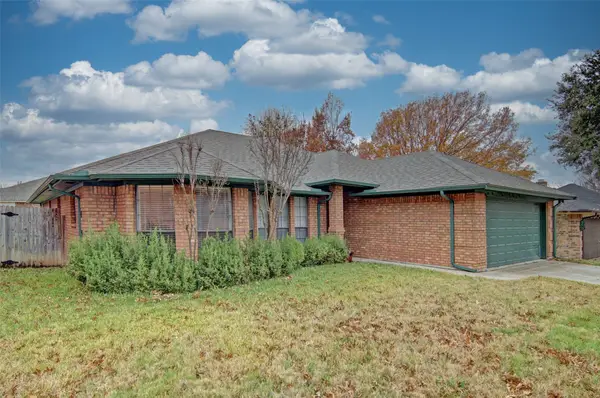 $287,000Active3 beds 2 baths1,643 sq. ft.
$287,000Active3 beds 2 baths1,643 sq. ft.5029 Barberry Drive, Fort Worth, TX 76133
MLS# 21138233Listed by: CENTURY 21 JUDGE FITE CO. - New
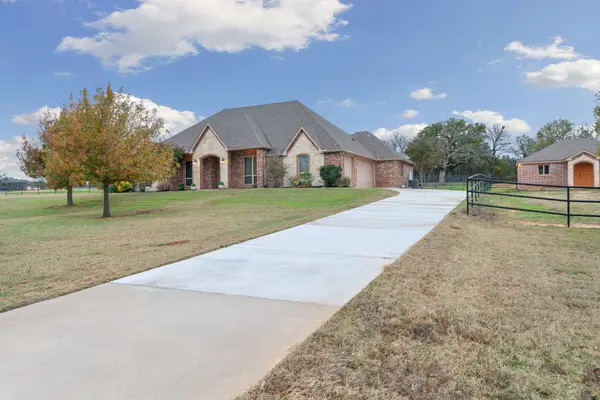 $690,000Active3 beds 3 baths3,007 sq. ft.
$690,000Active3 beds 3 baths3,007 sq. ft.135 N Boyce Lane, Fort Worth, TX 76108
MLS# 21124216Listed by: THE ASHTON AGENCY - New
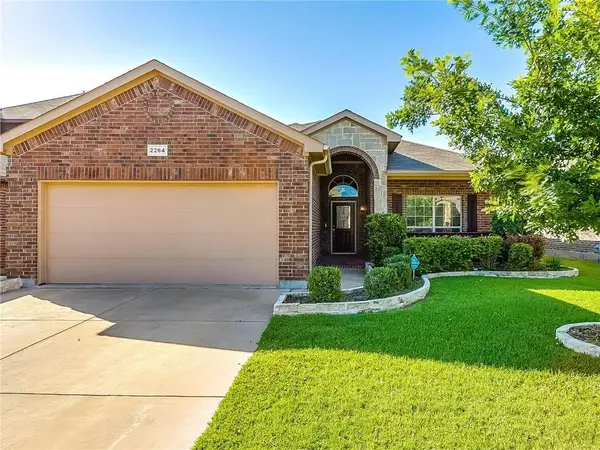 $329,000Active4 beds 2 baths1,803 sq. ft.
$329,000Active4 beds 2 baths1,803 sq. ft.2264 Laurel Forest Drive, Fort Worth, TX 76177
MLS# 21134920Listed by: REKONNECTION, LLC - New
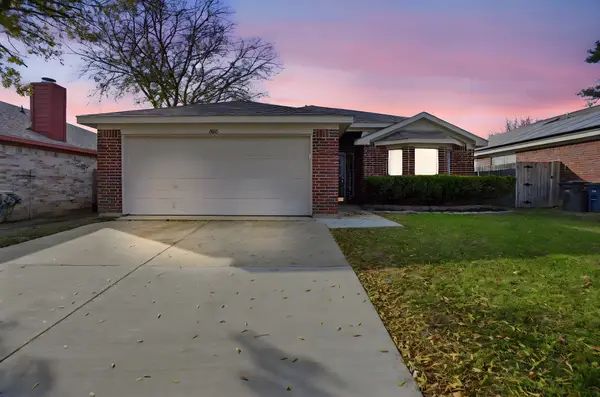 $296,000Active3 beds 2 baths1,534 sq. ft.
$296,000Active3 beds 2 baths1,534 sq. ft.8065 Cannonwood Drive, Fort Worth, TX 76137
MLS# 21138090Listed by: EXP REALTY - Open Sat, 1 to 4pmNew
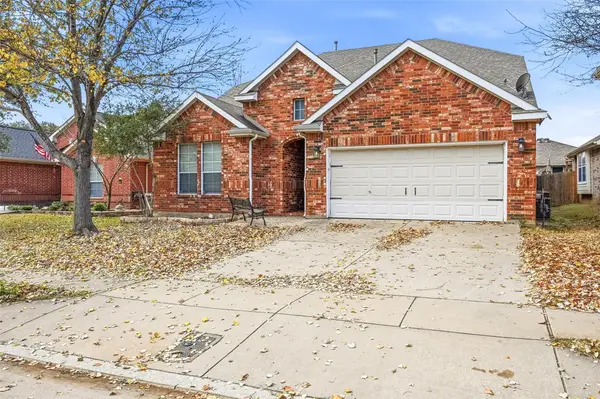 $385,000Active3 beds 2 baths2,790 sq. ft.
$385,000Active3 beds 2 baths2,790 sq. ft.8609 Corral Circle, Fort Worth, TX 76244
MLS# 21138197Listed by: HOMESMART - New
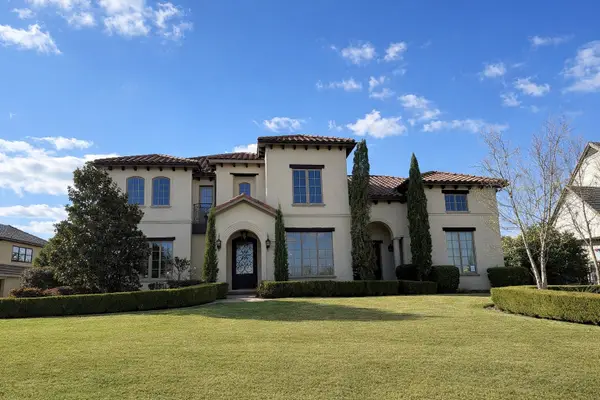 $2,395,000Active5 beds 7 baths6,342 sq. ft.
$2,395,000Active5 beds 7 baths6,342 sq. ft.4648 Palencia Drive, Fort Worth, TX 76126
MLS# 21137611Listed by: COMPASS RE TEXAS, LLC. - New
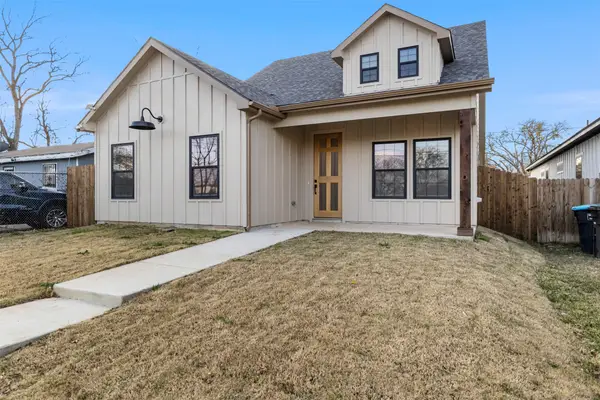 $339,000Active3 beds 2 baths1,738 sq. ft.
$339,000Active3 beds 2 baths1,738 sq. ft.1804 Vincennes Street, Fort Worth, TX 76105
MLS# 21137648Listed by: TDREALTY - Open Sat, 1 to 2pmNew
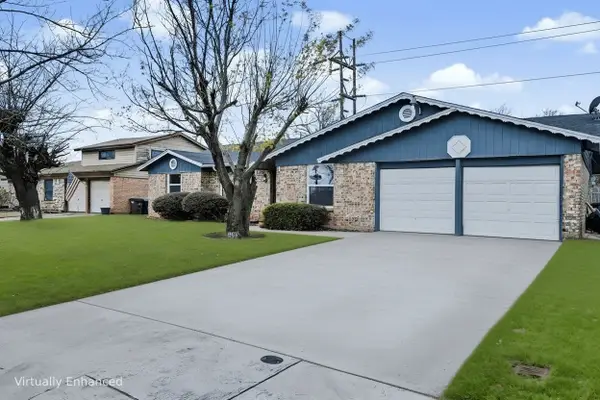 $248,750Active3 beds 2 baths1,372 sq. ft.
$248,750Active3 beds 2 baths1,372 sq. ft.4512 Fair Park Boulevard, Fort Worth, TX 76115
MLS# 21134525Listed by: TRUHOME REAL ESTATE - New
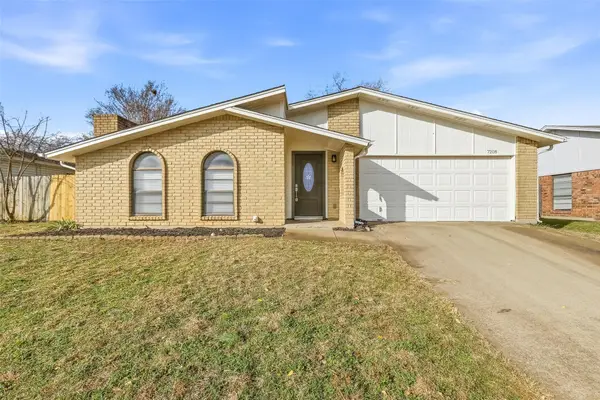 $279,550Active3 beds 2 baths1,848 sq. ft.
$279,550Active3 beds 2 baths1,848 sq. ft.7208 Baird Drive, Fort Worth, TX 76134
MLS# 21138050Listed by: PINNACLE REALTY ADVISORS - New
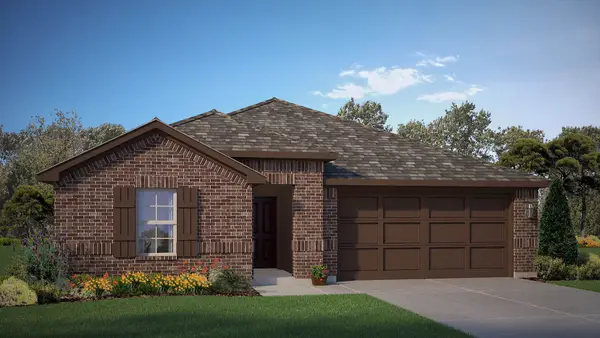 $345,685Active4 beds 3 baths2,045 sq. ft.
$345,685Active4 beds 3 baths2,045 sq. ft.1700 Gillens Avenue, Fort Worth, TX 76140
MLS# 21137193Listed by: CENTURY 21 MIKE BOWMAN, INC.
