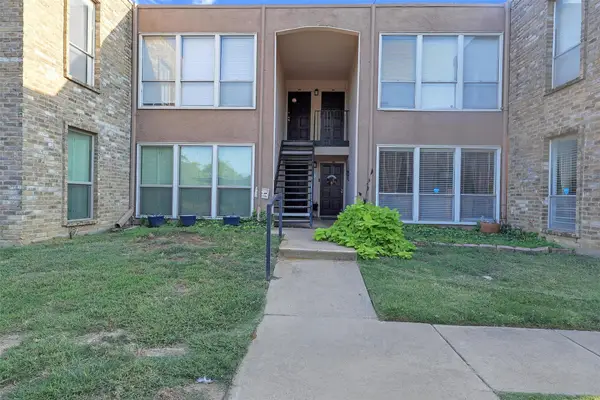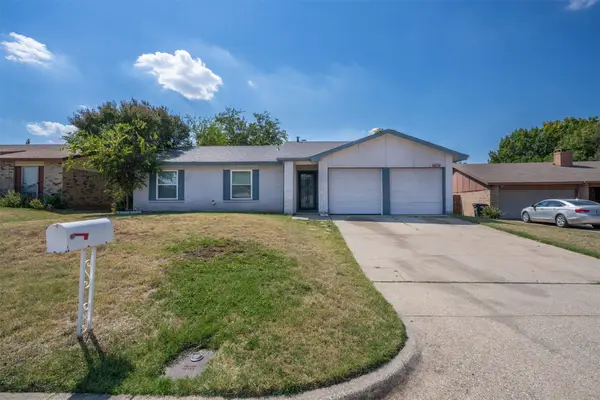411 W 7th Street #806, Fort Worth, TX 76102
Local realty services provided by:ERA Newlin & Company
Listed by:gwendolyn harper817-731-8466
Office:briggs freeman sotheby's int'l
MLS#:20992162
Source:GDAR
Price summary
- Price:$611,000
- Price per sq. ft.:$330.45
- Monthly HOA dues:$1,414
About this home
Skyline views from the historic Neil P. Building! This rare west corner unit has amazing views down 7th St. Watch the sunset while relaxing in this updated condo with gorgeous, flowing hardwoods and a modern open concept floorplan. The renovated kitchen includes oversized granite countertops, perfect for entertaining, tile backsplash, stainless steel appliances, and a generous pantry. The primary suite has views of the new Fort Worth City Hall, a large en-suite with great, walk-in shower, double sinks, and a large, spacious closet. The secondary suite, with great windows, also has an attached bathroom. Don’t miss the office nook and full-sized laundry room! The Neil P. has a beautiful lobby that includes Anderson Hall, a shared common space. The Sanctuary, located on the second floor, and the pool and spa, located on the third floor, offer residents a peaceful retreat without ever having to leave the property. This iconic building is the perfect mix of historic charm with modern convenience!
Contact an agent
Home facts
- Year built:1921
- Listing ID #:20992162
- Added:88 day(s) ago
- Updated:October 04, 2025 at 11:41 AM
Rooms and interior
- Bedrooms:2
- Total bathrooms:2
- Full bathrooms:2
- Living area:1,849 sq. ft.
Heating and cooling
- Cooling:Central Air, Electric
- Heating:Central, Electric
Structure and exterior
- Year built:1921
- Building area:1,849 sq. ft.
- Lot area:0.09 Acres
Schools
- High school:Carter Riv
- Middle school:Riverside
- Elementary school:Charlesnas
Finances and disclosures
- Price:$611,000
- Price per sq. ft.:$330.45
- Tax amount:$12,913
New listings near 411 W 7th Street #806
- New
 $920,000Active4 beds 7 baths4,306 sq. ft.
$920,000Active4 beds 7 baths4,306 sq. ft.12317 Bella Colina Drive, Fort Worth, TX 76126
MLS# 21074246Listed by: LOCAL REALTY AGENCY FORT WORTH - New
 $129,900Active2 beds 2 baths1,069 sq. ft.
$129,900Active2 beds 2 baths1,069 sq. ft.5624 Boca Raton Boulevard #133, Fort Worth, TX 76112
MLS# 21077744Listed by: CENTURY 21 MIKE BOWMAN, INC. - New
 $250,000Active4 beds 2 baths1,855 sq. ft.
$250,000Active4 beds 2 baths1,855 sq. ft.6824 Westglen Drive, Fort Worth, TX 76133
MLS# 21078242Listed by: REALTY OF AMERICA, LLC - New
 $449,990Active5 beds 3 baths2,850 sq. ft.
$449,990Active5 beds 3 baths2,850 sq. ft.14500 Antlia Drive, Haslet, TX 76052
MLS# 21078213Listed by: PEAK REALTY AND ASSOCIATES LLC - New
 $475,000Active4 beds 3 baths2,599 sq. ft.
$475,000Active4 beds 3 baths2,599 sq. ft.11852 Toppell Trail, Fort Worth, TX 76052
MLS# 21077600Listed by: ALLIE BETH ALLMAN & ASSOCIATES - New
 $300,000Active3 beds 2 baths1,756 sq. ft.
$300,000Active3 beds 2 baths1,756 sq. ft.6701 Gary Lane, Fort Worth, TX 76112
MLS# 21077954Listed by: FATHOM REALTY, LLC - New
 $335,000Active4 beds 2 baths1,728 sq. ft.
$335,000Active4 beds 2 baths1,728 sq. ft.1964 Kachina Lodge Road, Fort Worth, TX 76131
MLS# 21078008Listed by: VASTU REALTY INC. - New
 $127,474Active2 beds 1 baths768 sq. ft.
$127,474Active2 beds 1 baths768 sq. ft.4313 Wabash Avenue, Fort Worth, TX 76133
MLS# 21078169Listed by: IP REALTY, LLC - New
 $1,280,000Active4 beds 4 baths3,186 sq. ft.
$1,280,000Active4 beds 4 baths3,186 sq. ft.4109 Bellaire Drive S, Fort Worth, TX 76109
MLS# 21076943Listed by: LEAGUE REAL ESTATE - New
 $272,500Active3 beds 2 baths1,410 sq. ft.
$272,500Active3 beds 2 baths1,410 sq. ft.405 Emerald Creek Drive, Fort Worth, TX 76131
MLS# 21077219Listed by: PHELPS REALTY GROUP, LLC
