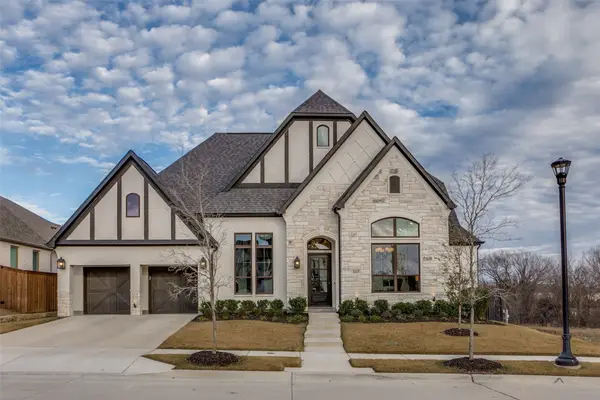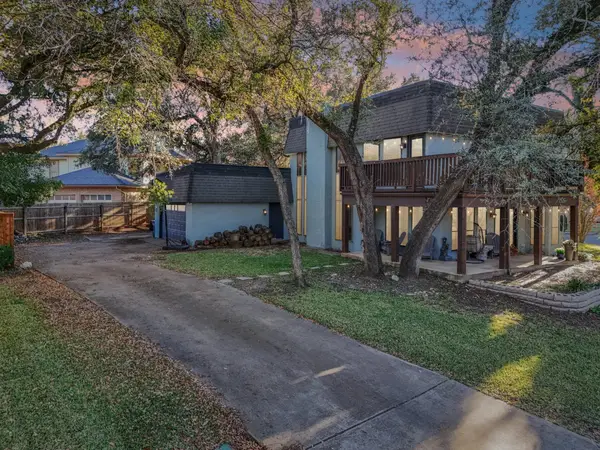4113 Curzon Avenue, Fort Worth, TX 76107
Local realty services provided by:ERA Courtyard Real Estate
Listed by: jennifer patterson
Office: ambitionx real estate
MLS#:21114019
Source:GDAR
Price summary
- Price:$320,000
- Price per sq. ft.:$266.89
About this home
Welcome to this beautifully preserved 1942 home nestled in the heart of Fort Worth! Brimming with character and natural light, this 3-bedroom, 1-bathroom home blends timeless charm with modern updates all in an unbeatable location just minutes from TCU, the Fort Worth Zoo, Trinity Trails, and some of the city's best restaurants and parks. Interior Features: Original hardwood floors add warmth and charm throughout the spacious bedrooms and living areas. Light-filled rooms with large windows. Ceiling fans for comfort and energy efficiency. Dual closets in the primary bedroom for ample storage. Kitchen Highlights: Rich wood cabinetry with plenty of storage. Sleek granite countertops with ample prep space. Outdoor & Neighborhood Perks: Peaceful, walkable neighborhood with historic homes. Quick access to scenic Trinity Trails for biking and jogging. Minutes from the Fort Worth Zoo, TCU, and multiple parks. Surrounded by vibrant local eateries, cafes, and cultural hotspots. This home is perfect for anyone looking for a stylish, centrally located residence with vintage character and modern convenience.
This home is for sale (MLS 21114019) and for rent (20971507).
Contact an agent
Home facts
- Year built:1942
- Listing ID #:21114019
- Added:44 day(s) ago
- Updated:January 02, 2026 at 12:46 PM
Rooms and interior
- Bedrooms:3
- Total bathrooms:1
- Full bathrooms:1
- Living area:1,199 sq. ft.
Heating and cooling
- Cooling:Ceiling Fans, Central Air, Electric
- Heating:Central, Natural Gas
Structure and exterior
- Roof:Composition
- Year built:1942
- Building area:1,199 sq. ft.
- Lot area:0.14 Acres
Schools
- High school:Arlngtnhts
- Middle school:Stripling
- Elementary school:Southhimou
Finances and disclosures
- Price:$320,000
- Price per sq. ft.:$266.89
- Tax amount:$6,754
New listings near 4113 Curzon Avenue
- Open Sat, 1 to 3pmNew
 $1,050,000Active4 beds 5 baths3,594 sq. ft.
$1,050,000Active4 beds 5 baths3,594 sq. ft.2217 Winding Creek Circle, Fort Worth, TX 76008
MLS# 21139120Listed by: EXP REALTY - New
 $340,000Active4 beds 3 baths1,730 sq. ft.
$340,000Active4 beds 3 baths1,730 sq. ft.3210 Hampton Drive, Fort Worth, TX 76118
MLS# 21140985Listed by: KELLER WILLIAMS REALTY - New
 $240,000Active4 beds 1 baths1,218 sq. ft.
$240,000Active4 beds 1 baths1,218 sq. ft.7021 Newberry Court E, Fort Worth, TX 76120
MLS# 21142423Listed by: ELITE REAL ESTATE TEXAS - New
 $449,900Active4 beds 3 baths2,436 sq. ft.
$449,900Active4 beds 3 baths2,436 sq. ft.9140 Westwood Shores Drive, Fort Worth, TX 76179
MLS# 21138870Listed by: GRIFFITH REALTY GROUP - New
 $765,000Active5 beds 6 baths2,347 sq. ft.
$765,000Active5 beds 6 baths2,347 sq. ft.3205 Waits Avenue, Fort Worth, TX 76109
MLS# 21141988Listed by: BLACK TIE REAL ESTATE - New
 $79,000Active1 beds 1 baths708 sq. ft.
$79,000Active1 beds 1 baths708 sq. ft.5634 Boca Raton Boulevard #108, Fort Worth, TX 76112
MLS# 21139261Listed by: BETTER HOMES & GARDENS, WINANS - New
 $447,700Active2 beds 2 baths1,643 sq. ft.
$447,700Active2 beds 2 baths1,643 sq. ft.3211 Rosemeade Drive #1313, Fort Worth, TX 76116
MLS# 21141989Listed by: BHHS PREMIER PROPERTIES - New
 $195,000Active2 beds 3 baths1,056 sq. ft.
$195,000Active2 beds 3 baths1,056 sq. ft.9999 Boat Club Road #103, Fort Worth, TX 76179
MLS# 21131965Listed by: REAL BROKER, LLC - New
 $365,000Active3 beds 2 baths2,094 sq. ft.
$365,000Active3 beds 2 baths2,094 sq. ft.729 Red Elm Lane, Fort Worth, TX 76131
MLS# 21141503Listed by: POINT REALTY - Open Sun, 1 to 3pmNew
 $290,000Active3 beds 1 baths1,459 sq. ft.
$290,000Active3 beds 1 baths1,459 sq. ft.2325 Halbert Street, Fort Worth, TX 76112
MLS# 21133468Listed by: BRIGGS FREEMAN SOTHEBY'S INT'L
