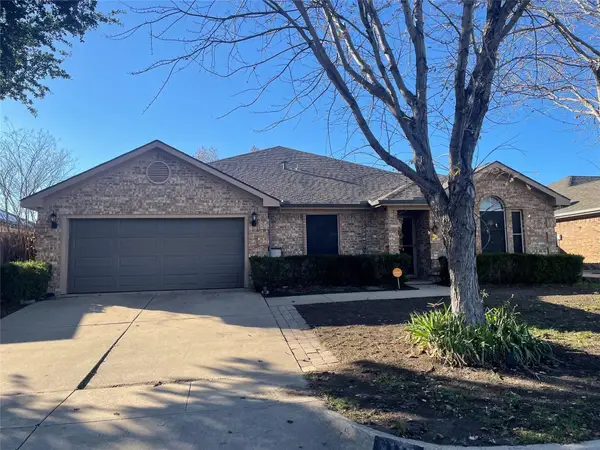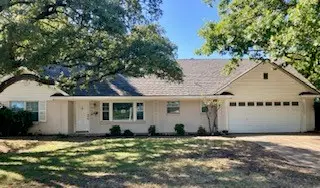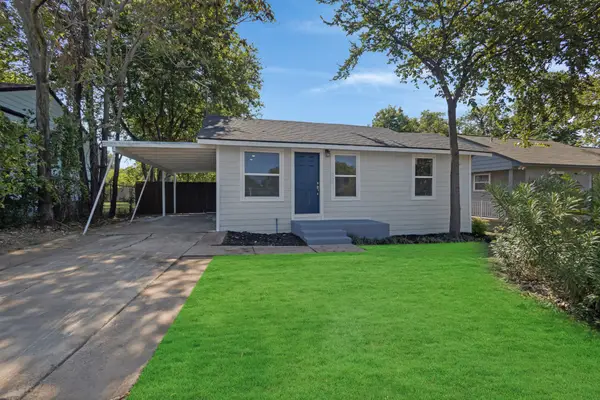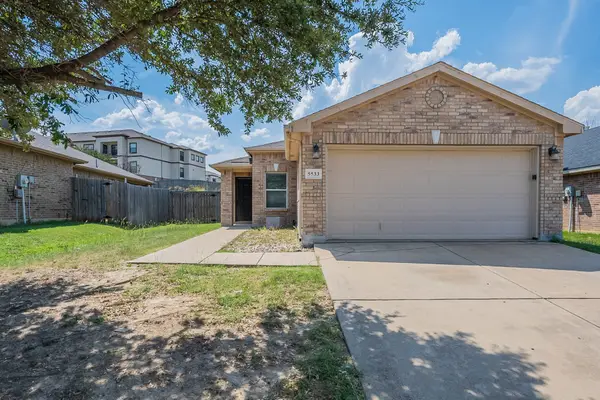4113 Frontera Vista Drive, Fort Worth, TX 76179
Local realty services provided by:ERA Steve Cook & Co, Realtors
Listed by:jeremy smith7607137267,7607137267
Office:exp realty llc.
MLS#:21014623
Source:GDAR
Price summary
- Price:$675,000
- Price per sq. ft.:$168.67
- Monthly HOA dues:$41.67
About this home
Welcome to this stunning home in the sought-after La Frontera community, where over 4,000 square feet of well-designed space offers the perfect balance of comfort and sophistication. The open-concept kitchen is a showstopper, featuring modern finishes, a center island, and seamless flow into the breakfast nook and cozy living room with a fireplace. The formal dining room is perfect for hosting, and the private office includes custom built-ins for added function. The main-floor primary suite is a peaceful retreat, complete with an ensuite bath: dual sinks, a soaking tub, separate shower, and walk-in closet. Upstairs, you'll find a spacious game room and generously sized bedrooms, offering flexible space for every need. The utility room downstairs adds convenience with built-in cabinetry and a sink. Step outside to your personal backyard oasis featuring an in-ground pool and spa with water features, a covered patio, and beautifully landscaped yard, perfect for summer days or relaxing evenings. La Frontera offers scenic walking trails, picnic areas, a splash pad, and quick access to Eagle Mountain Lake, marinas, parks, and more. All this, just minutes from highways, dining, shopping, and entertainment. This home is the total package, freshly available and ready for its next chapter. With its prime location, stunning features, and perfect blend of luxury and practicality, this home truly has it all.
Contact an agent
Home facts
- Year built:2020
- Listing ID #:21014623
- Added:68 day(s) ago
- Updated:October 05, 2025 at 11:45 AM
Rooms and interior
- Bedrooms:5
- Total bathrooms:4
- Full bathrooms:4
- Living area:4,002 sq. ft.
Heating and cooling
- Cooling:Ceiling Fans, Central Air, Electric, Zoned
- Heating:Central, Natural Gas, Zoned
Structure and exterior
- Roof:Composition
- Year built:2020
- Building area:4,002 sq. ft.
- Lot area:0.24 Acres
Schools
- High school:Boswell
- Middle school:Wayside
- Elementary school:Eagle Mountain
Finances and disclosures
- Price:$675,000
- Price per sq. ft.:$168.67
- Tax amount:$16,721
New listings near 4113 Frontera Vista Drive
- New
 $357,990Active4 beds 2 baths2,026 sq. ft.
$357,990Active4 beds 2 baths2,026 sq. ft.2236 White Buffalo Way, Fort Worth, TX 76036
MLS# 21077344Listed by: CENTURY 21 MIKE BOWMAN, INC. - New
 $366,990Active4 beds 3 baths2,037 sq. ft.
$366,990Active4 beds 3 baths2,037 sq. ft.2233 White Bufalo Way, Fort Worth, TX 76036
MLS# 21077494Listed by: CENTURY 21 MIKE BOWMAN, INC. - New
 $376,485Active4 beds 2 baths2,163 sq. ft.
$376,485Active4 beds 2 baths2,163 sq. ft.2237 White Buffalo Way, Fort Worth, TX 76036
MLS# 21077571Listed by: CENTURY 21 MIKE BOWMAN, INC. - New
 $375,000Active5 beds 2 baths2,230 sq. ft.
$375,000Active5 beds 2 baths2,230 sq. ft.8117 Jolie Drive, Fort Worth, TX 76137
MLS# 21078632Listed by: C21 PREFERRED PROPERTIES - New
 $310,000Active3 beds 2 baths1,445 sq. ft.
$310,000Active3 beds 2 baths1,445 sq. ft.10236 Cypress Hills Drive, Fort Worth, TX 76108
MLS# 21078619Listed by: STRIDE REAL ESTATE, LLC - New
 $435,000Active4 beds 2 baths2,563 sq. ft.
$435,000Active4 beds 2 baths2,563 sq. ft.3708 Burgee Court, Fort Worth, TX 76244
MLS# 21074306Listed by: EXP REALTY LLC - Open Sun, 12 to 2pmNew
 $325,000Active4 beds 2 baths1,846 sq. ft.
$325,000Active4 beds 2 baths1,846 sq. ft.6525 Willow Oak Court, Fort Worth, TX 76112
MLS# 21076549Listed by: ONDEMAND REALTY - New
 $309,000Active5 beds 2 baths3,216 sq. ft.
$309,000Active5 beds 2 baths3,216 sq. ft.3609 Wedghill Way, Fort Worth, TX 76133
MLS# 21077793Listed by: EXP REALTY LLC - New
 $277,000Active2 beds 2 baths908 sq. ft.
$277,000Active2 beds 2 baths908 sq. ft.4367 Alamo Avenue, Fort Worth, TX 76107
MLS# 21077988Listed by: JEFF BROWN REALTY GROUP - New
 $230,000Active3 beds 2 baths1,408 sq. ft.
$230,000Active3 beds 2 baths1,408 sq. ft.5533 Venera Court, Fort Worth, TX 76106
MLS# 21067495Listed by: MAINSTAY BROKERAGE LLC
