4125 Brookway Drive, Fort Worth, TX 76123
Local realty services provided by:ERA Newlin & Company
Listed by: rebecca nichols469-992-8587
Office: changing latitudes real estate services, pllc
MLS#:21011897
Source:GDAR
Price summary
- Price:$318,500
- Price per sq. ft.:$163.08
About this home
Step into this beautifully updated single-story home where style, comfort, and functionality come together seamlessly. From the moment you enter, you’ll be welcomed by an inviting open floor plan with a cozy living area centered around a stunning electric stone fireplace—perfect for both relaxation and entertaining. Enjoy new flooring throughout, plush carpeting in the bedrooms, and stylish updates such as modern doors, premium hardware, granite counter tops in the kitchen and sleek Kohler faucets, bringing a luxurious touch to every room. The home is wired for 32 speakers, offering an immersive sound experience ideal for music lovers and entertainers. The thoughtful split-bedroom layout offers privacy, with a spacious primary suite featuring a large walk-in closet and plenty of room to unwind. The oversized laundry room adds functionality with ample space and convenience. Recent upgrades, including new plumbing and a full property sprinkler system, provide added peace of mind. Step outside to your private backyard retreat, complete with a cedar privacy fence, partial astro turf for low-maintenance living, and a beautifully designed layout perfect for entertaining or relaxing in style. This move-in-ready home is packed with premium upgrades. Don’t miss your chance to make it yours!
Contact an agent
Home facts
- Year built:1998
- Listing ID #:21011897
- Added:152 day(s) ago
- Updated:December 25, 2025 at 12:50 PM
Rooms and interior
- Bedrooms:3
- Total bathrooms:2
- Full bathrooms:2
- Living area:1,953 sq. ft.
Heating and cooling
- Cooling:Ceiling Fans, Central Air, Electric
- Heating:Central, Electric
Structure and exterior
- Roof:Composition
- Year built:1998
- Building area:1,953 sq. ft.
- Lot area:0.15 Acres
Schools
- High school:North Crowley
- Middle school:Crowley
- Elementary school:Mary Harris
Finances and disclosures
- Price:$318,500
- Price per sq. ft.:$163.08
- Tax amount:$7,161
New listings near 4125 Brookway Drive
- New
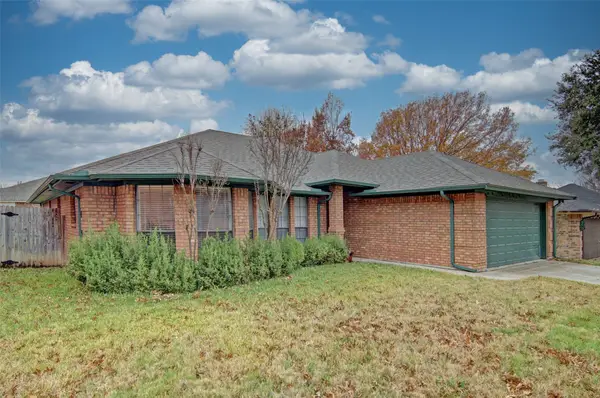 $287,000Active3 beds 2 baths1,643 sq. ft.
$287,000Active3 beds 2 baths1,643 sq. ft.5029 Barberry Drive, Fort Worth, TX 76133
MLS# 21138233Listed by: CENTURY 21 JUDGE FITE CO. - New
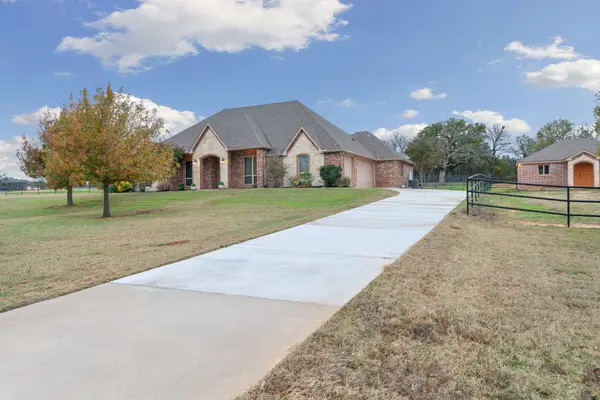 $690,000Active3 beds 3 baths3,007 sq. ft.
$690,000Active3 beds 3 baths3,007 sq. ft.135 N Boyce Lane, Fort Worth, TX 76108
MLS# 21124216Listed by: THE ASHTON AGENCY - New
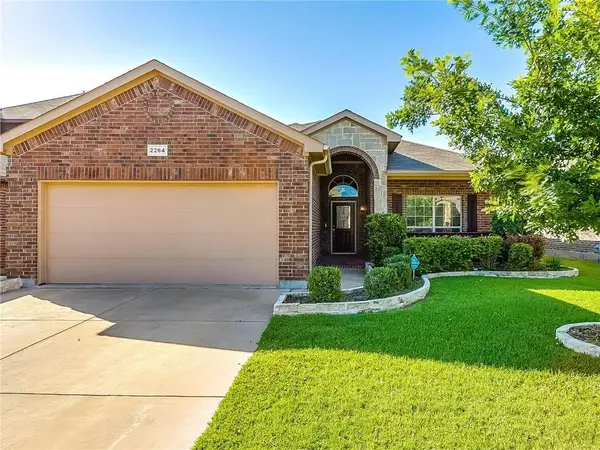 $329,000Active4 beds 2 baths1,803 sq. ft.
$329,000Active4 beds 2 baths1,803 sq. ft.2264 Laurel Forest Drive, Fort Worth, TX 76177
MLS# 21134920Listed by: REKONNECTION, LLC - New
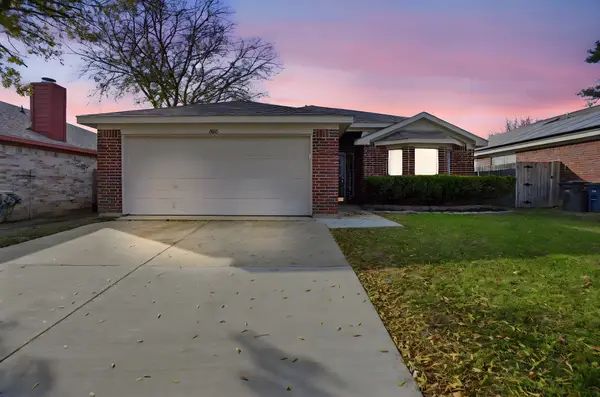 $296,000Active3 beds 2 baths1,534 sq. ft.
$296,000Active3 beds 2 baths1,534 sq. ft.8065 Cannonwood Drive, Fort Worth, TX 76137
MLS# 21138090Listed by: EXP REALTY - Open Sat, 1 to 4pmNew
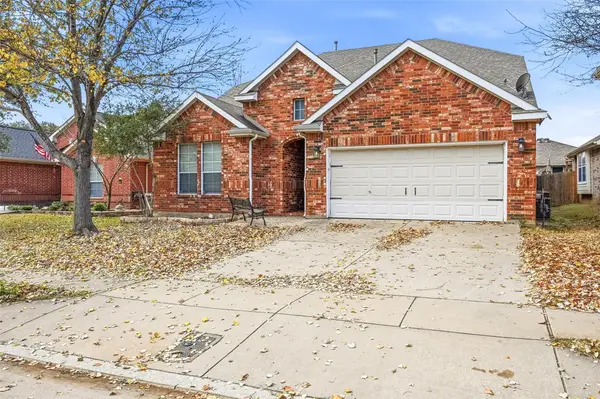 $385,000Active3 beds 2 baths2,790 sq. ft.
$385,000Active3 beds 2 baths2,790 sq. ft.8609 Corral Circle, Fort Worth, TX 76244
MLS# 21138197Listed by: HOMESMART - New
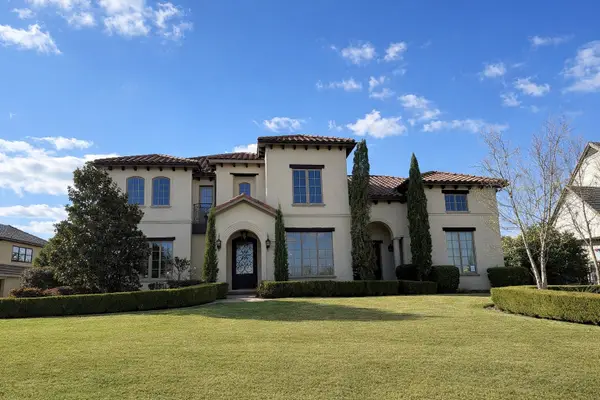 $2,395,000Active5 beds 7 baths6,342 sq. ft.
$2,395,000Active5 beds 7 baths6,342 sq. ft.4648 Palencia Drive, Fort Worth, TX 76126
MLS# 21137611Listed by: COMPASS RE TEXAS, LLC. - New
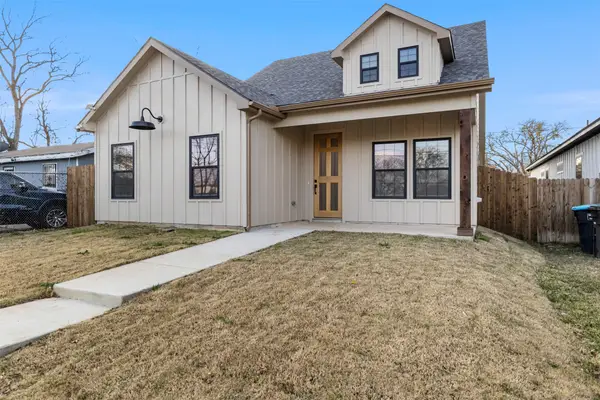 $339,000Active3 beds 2 baths1,738 sq. ft.
$339,000Active3 beds 2 baths1,738 sq. ft.1804 Vincennes Street, Fort Worth, TX 76105
MLS# 21137648Listed by: TDREALTY - Open Sat, 1 to 2pmNew
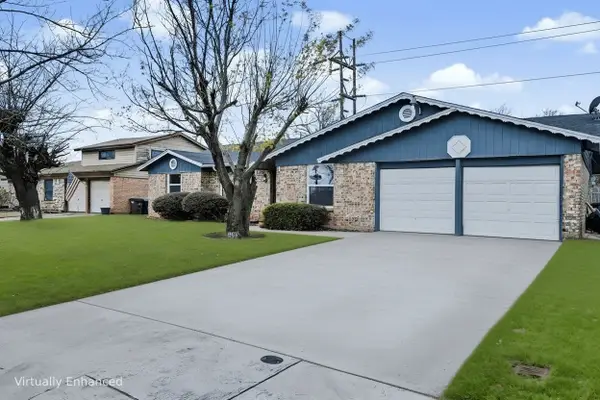 $248,750Active3 beds 2 baths1,372 sq. ft.
$248,750Active3 beds 2 baths1,372 sq. ft.4512 Fair Park Boulevard, Fort Worth, TX 76115
MLS# 21134525Listed by: TRUHOME REAL ESTATE - New
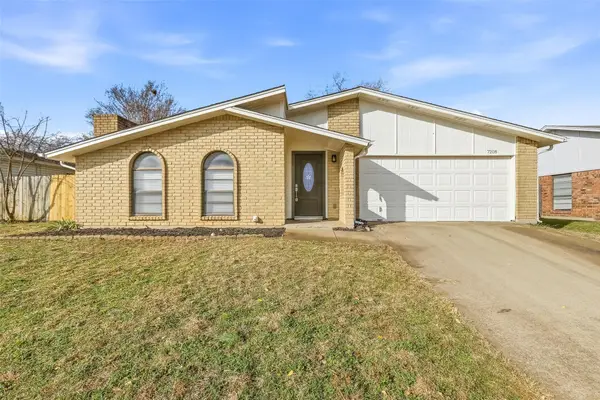 $279,550Active3 beds 2 baths1,848 sq. ft.
$279,550Active3 beds 2 baths1,848 sq. ft.7208 Baird Drive, Fort Worth, TX 76134
MLS# 21138050Listed by: PINNACLE REALTY ADVISORS - New
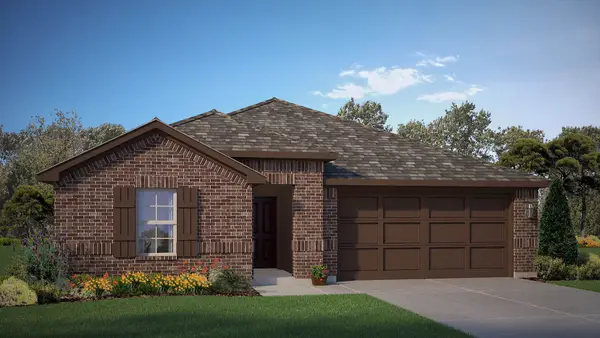 $345,685Active4 beds 3 baths2,045 sq. ft.
$345,685Active4 beds 3 baths2,045 sq. ft.1700 Gillens Avenue, Fort Worth, TX 76140
MLS# 21137193Listed by: CENTURY 21 MIKE BOWMAN, INC.
