4125 Silverwood Trail, Fort Worth, TX 76244
Local realty services provided by:ERA Courtyard Real Estate

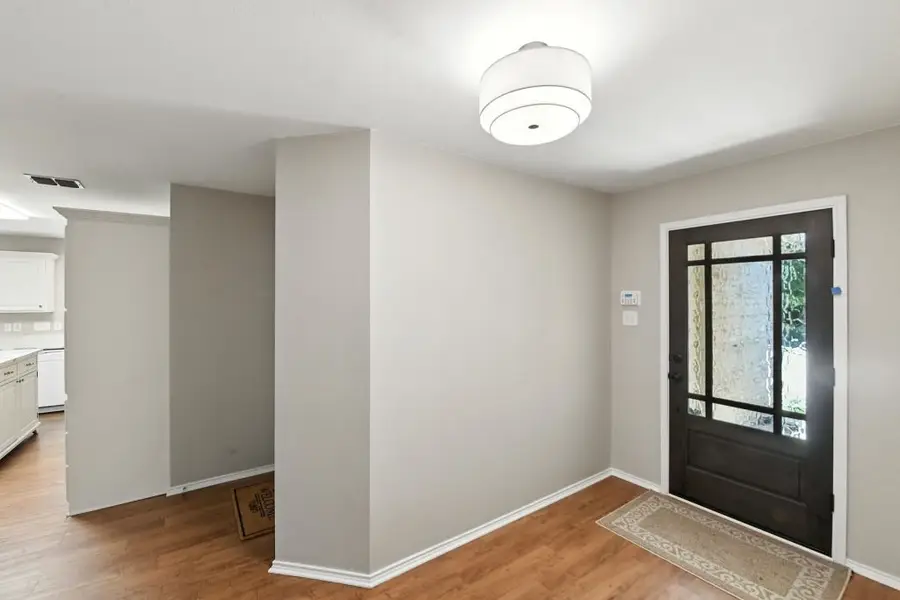
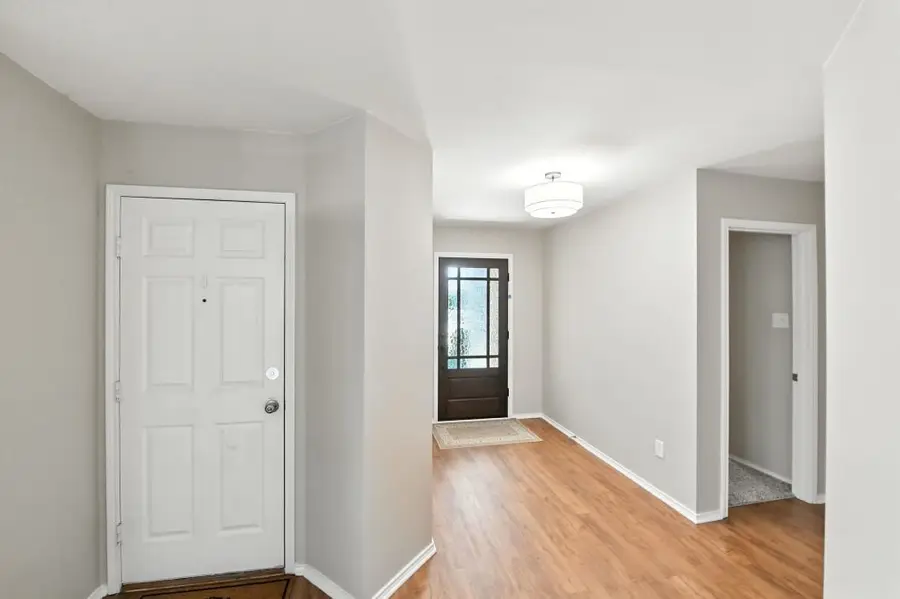
Listed by:jack mclemore817-283-5134
Office:listing results, llc.
MLS#:21024182
Source:GDAR
Price summary
- Price:$335,000
- Price per sq. ft.:$183.06
- Monthly HOA dues:$17.75
About this home
Beautifully renovated 4-bedroom, 2-bath home in Heritage Glen. The home features a new mahogany front door with decorative glass (7-2025), new shutters (7-2025), and a new exterior light fixture (7-2025). Additional landscaping provides fresh, updated curb appeal.
Situated on a corner lot, it boasts a large, fenced backyard and 2-car finished garage. Inside you will find fresh paint, beautifully updated light fixtures (7-2025), luxury vinyl plank flooring, and new carpeting (8-2025). At the heart of the home is an updated kitchen with new quartz countertops (7-2025) and undermounted sink (7-2025), new garbage disposal (7-2025), and all new light fixtures (7-2025) and hardware (7-2025). The open layout is ideal for entertaining. The adjacent living room features a sloped ceiling and fresh paint. Also adjacent to the kitchen is a large laundry room with a second pantry.
Retreat to the large primary suite featuring sloped ceilings and fresh paint. The en-suite bathroom features all new quartz countertops (7-2025), undermounted sinks (7-2025), mirrors (7-2025), sink faucets (7-2025), showerhead (7-2025), light fixtures (7-2025), and hardware (7-2025). The en-suite bath also boasts a garden tub, separate shower and large walk-in closet. Secondary bedrooms are thoughtfully separated for privacy.
Step outside to a generous backyard – ideal for pets, play and relaxation. Enjoy the community pool and spa.
AC and roof were both replaced in 2024. Windows have solar screens and faux wooden blinds. Ceiling fans in all bedrooms and living area.
Contact an agent
Home facts
- Year built:2006
- Listing Id #:21024182
- Added:12 day(s) ago
- Updated:August 18, 2025 at 08:42 PM
Rooms and interior
- Bedrooms:4
- Total bathrooms:2
- Full bathrooms:2
- Living area:1,830 sq. ft.
Heating and cooling
- Cooling:Central Air, Electric
- Heating:Central, Electric
Structure and exterior
- Year built:2006
- Building area:1,830 sq. ft.
- Lot area:0.15 Acres
Schools
- High school:Timber Creek
- Middle school:Timberview
- Elementary school:Perot
Finances and disclosures
- Price:$335,000
- Price per sq. ft.:$183.06
- Tax amount:$7,276
New listings near 4125 Silverwood Trail
- New
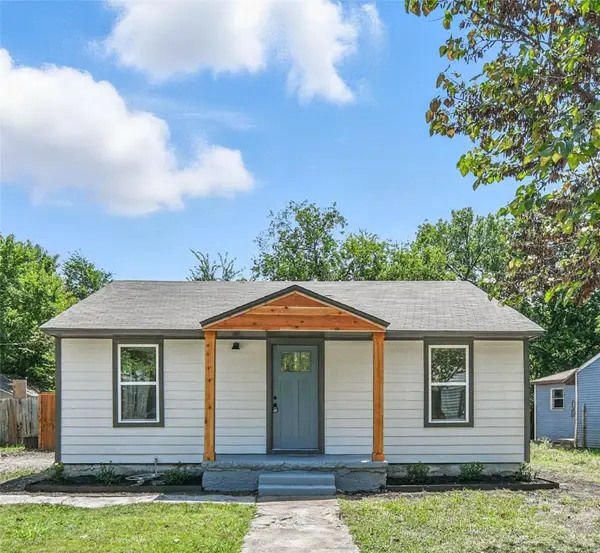 $185,000Active2 beds 1 baths820 sq. ft.
$185,000Active2 beds 1 baths820 sq. ft.5061 Royal Drive, Fort Worth, TX 76116
MLS# 21016062Listed by: MOMENTUM REAL ESTATE GROUP,LLC - New
 $385,999Active4 beds 2 baths2,448 sq. ft.
$385,999Active4 beds 2 baths2,448 sq. ft.2924 Neshkoro Road, Fort Worth, TX 76179
MLS# 21035913Listed by: TURNER MANGUM LLC - New
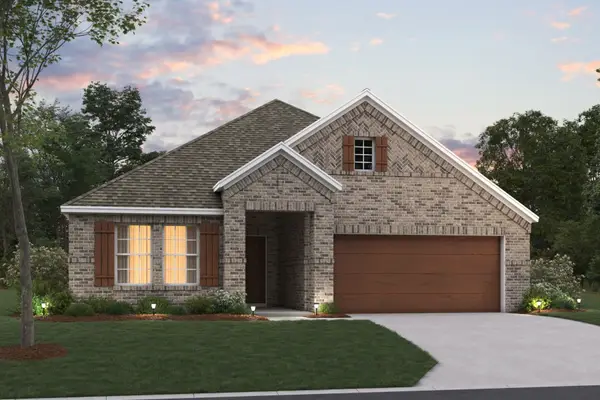 $464,274Active4 beds 3 baths2,214 sq. ft.
$464,274Active4 beds 3 baths2,214 sq. ft.1728 Opaca Drive, Fort Worth, TX 76131
MLS# 21035917Listed by: ESCAPE REALTY - New
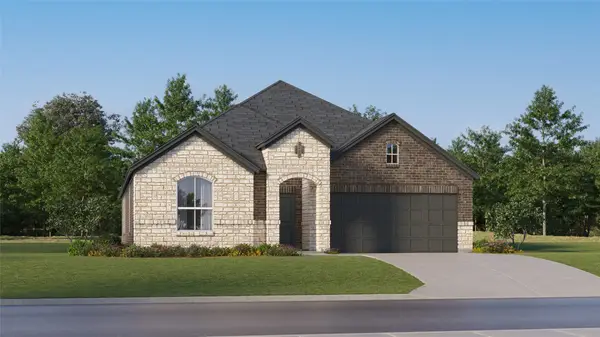 $362,999Active4 beds 2 baths2,062 sq. ft.
$362,999Active4 beds 2 baths2,062 sq. ft.9321 Laneyvale Drive, Fort Worth, TX 76179
MLS# 21035922Listed by: TURNER MANGUM LLC - New
 $359,999Active4 beds 4 baths2,210 sq. ft.
$359,999Active4 beds 4 baths2,210 sq. ft.2210 Neshkoro Road, Fort Worth, TX 76179
MLS# 21035937Listed by: TURNER MANGUM LLC - Open Sun, 2 to 4pmNew
 $495,000Active4 beds 3 baths2,900 sq. ft.
$495,000Active4 beds 3 baths2,900 sq. ft.3532 Gallant Trail, Fort Worth, TX 76244
MLS# 21035500Listed by: CENTURY 21 MIKE BOWMAN, INC. - New
 $380,000Active4 beds 3 baths1,908 sq. ft.
$380,000Active4 beds 3 baths1,908 sq. ft.3058 Hardy Street, Fort Worth, TX 76106
MLS# 21035600Listed by: LPT REALTY - New
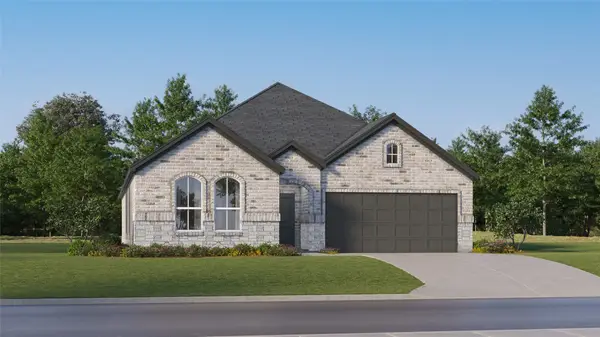 $343,599Active4 beds 2 baths2,062 sq. ft.
$343,599Active4 beds 2 baths2,062 sq. ft.2641 Wispy Creek Drive, Fort Worth, TX 76108
MLS# 21035797Listed by: TURNER MANGUM LLC - New
 $313,649Active3 beds 2 baths1,801 sq. ft.
$313,649Active3 beds 2 baths1,801 sq. ft.2637 Wispy Creek Drive, Fort Worth, TX 76108
MLS# 21035802Listed by: TURNER MANGUM LLC - New
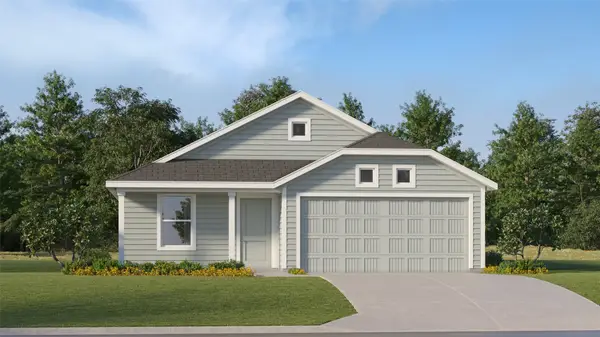 $278,349Active3 beds 2 baths1,474 sq. ft.
$278,349Active3 beds 2 baths1,474 sq. ft.10716 Dusty Ranch Road, Fort Worth, TX 76108
MLS# 21035807Listed by: TURNER MANGUM LLC
