417 Mcfaddin Lane, Fort Worth, TX 76108
Local realty services provided by:ERA Myers & Myers Realty



417 Mcfaddin Lane,Fort Worth, TX 76108
$460,000
- 4 Beds
- 3 Baths
- 3,253 sq. ft.
- Single family
- Pending
Listed by:chandler crouch817-381-3800
Office:chandler crouch, realtors
MLS#:21007979
Source:GDAR
Price summary
- Price:$460,000
- Price per sq. ft.:$141.41
- Monthly HOA dues:$65
About this home
Enjoy sunset views and thoughtful design in this beautifully upgraded Sandlin home just a short stroll from the community pool, playground, and scenic walking trails. The open-concept kitchen is a chef’s dream with double ovens, a professional built-in fridge, and clear sightlines to the living and dining areas. A wall of windows frames evening skies, making dinnertime feel special. The oversized 3-car garage offers epoxy flooring, built-in cabinetry, a workbench, an EV charger, and a whole-house water softener. The spacious primary suite is a true retreat, featuring a large sitting area, spa-like bath with soaking tub and oversized shower, private water closet, and a walk-in closet that impresses. Downstairs includes a split-bedroom layout with a convenient guest bedroom or nursery, while upstairs offers a large loft and a fully equipped media room with soundproofing and surround sound—the projector and screen stay. Out back, enjoy a huge yard with room to roam and unwind. The neighborhood hosts regular food trucks, holiday events, and one of the most talked-about Halloweens in town. Friendly neighbors, peaceful lakes for fishing, and a welcoming community feel make this home a standout. Schedule your showing today and experience everything this home has to offer.
Contact an agent
Home facts
- Year built:2015
- Listing Id #:21007979
- Added:19 day(s) ago
- Updated:August 13, 2025 at 10:40 PM
Rooms and interior
- Bedrooms:4
- Total bathrooms:3
- Full bathrooms:3
- Living area:3,253 sq. ft.
Heating and cooling
- Cooling:Ceiling Fans, Central Air
- Heating:Central, Natural Gas
Structure and exterior
- Roof:Composition
- Year built:2015
- Building area:3,253 sq. ft.
- Lot area:0.21 Acres
Schools
- High school:Brewer
- Middle school:Brewer
- Elementary school:North
Finances and disclosures
- Price:$460,000
- Price per sq. ft.:$141.41
- Tax amount:$13,750
New listings near 417 Mcfaddin Lane
- New
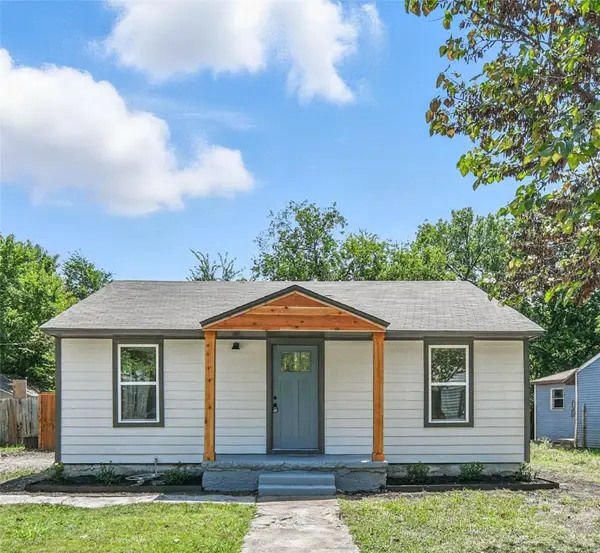 $185,000Active2 beds 1 baths820 sq. ft.
$185,000Active2 beds 1 baths820 sq. ft.5061 Royal Drive, Fort Worth, TX 76116
MLS# 21016062Listed by: MOMENTUM REAL ESTATE GROUP,LLC - New
 $385,999Active4 beds 2 baths2,448 sq. ft.
$385,999Active4 beds 2 baths2,448 sq. ft.2924 Neshkoro Road, Fort Worth, TX 76179
MLS# 21035913Listed by: TURNER MANGUM LLC - New
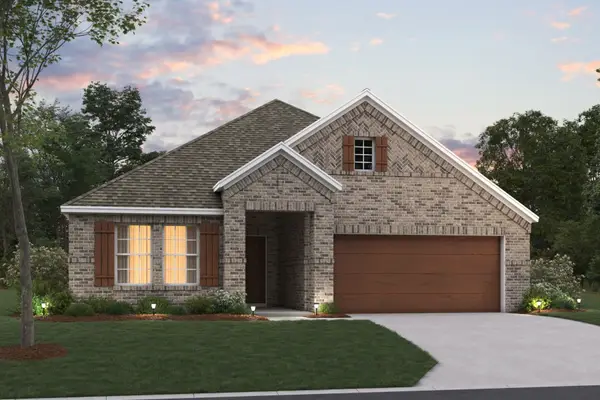 $464,274Active4 beds 3 baths2,214 sq. ft.
$464,274Active4 beds 3 baths2,214 sq. ft.1728 Opaca Drive, Fort Worth, TX 76131
MLS# 21035917Listed by: ESCAPE REALTY - New
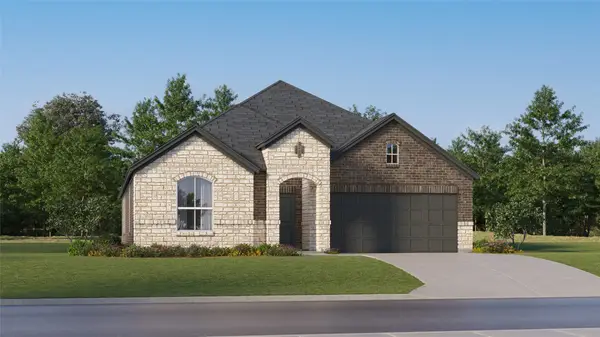 $362,999Active4 beds 2 baths2,062 sq. ft.
$362,999Active4 beds 2 baths2,062 sq. ft.9321 Laneyvale Drive, Fort Worth, TX 76179
MLS# 21035922Listed by: TURNER MANGUM LLC - New
 $359,999Active4 beds 4 baths2,210 sq. ft.
$359,999Active4 beds 4 baths2,210 sq. ft.2210 Neshkoro Road, Fort Worth, TX 76179
MLS# 21035937Listed by: TURNER MANGUM LLC - Open Sun, 2 to 4pmNew
 $495,000Active4 beds 3 baths2,900 sq. ft.
$495,000Active4 beds 3 baths2,900 sq. ft.3532 Gallant Trail, Fort Worth, TX 76244
MLS# 21035500Listed by: CENTURY 21 MIKE BOWMAN, INC. - New
 $380,000Active4 beds 3 baths1,908 sq. ft.
$380,000Active4 beds 3 baths1,908 sq. ft.3058 Hardy Street, Fort Worth, TX 76106
MLS# 21035600Listed by: LPT REALTY - New
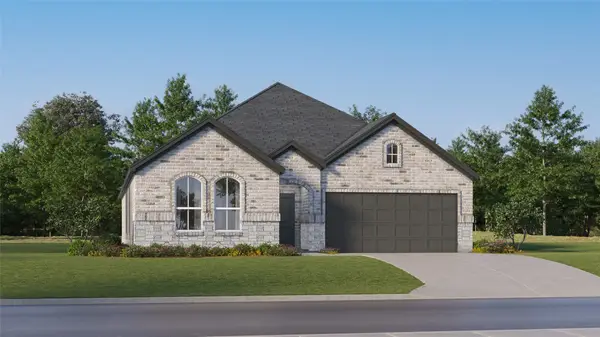 $343,599Active4 beds 2 baths2,062 sq. ft.
$343,599Active4 beds 2 baths2,062 sq. ft.2641 Wispy Creek Drive, Fort Worth, TX 76108
MLS# 21035797Listed by: TURNER MANGUM LLC - New
 $313,649Active3 beds 2 baths1,801 sq. ft.
$313,649Active3 beds 2 baths1,801 sq. ft.2637 Wispy Creek Drive, Fort Worth, TX 76108
MLS# 21035802Listed by: TURNER MANGUM LLC - New
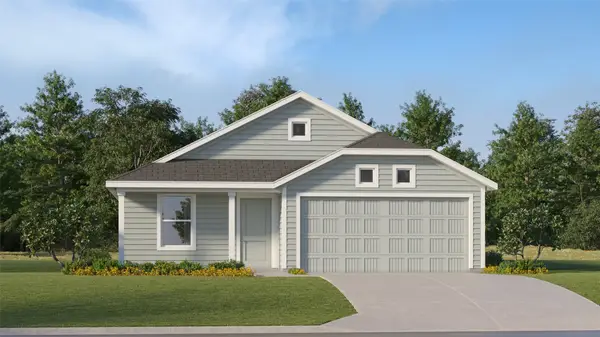 $278,349Active3 beds 2 baths1,474 sq. ft.
$278,349Active3 beds 2 baths1,474 sq. ft.10716 Dusty Ranch Road, Fort Worth, TX 76108
MLS# 21035807Listed by: TURNER MANGUM LLC
