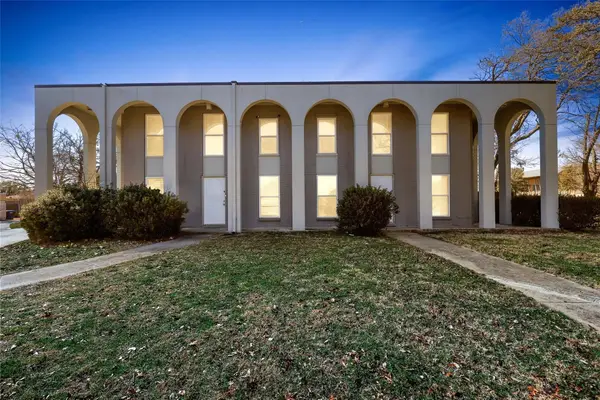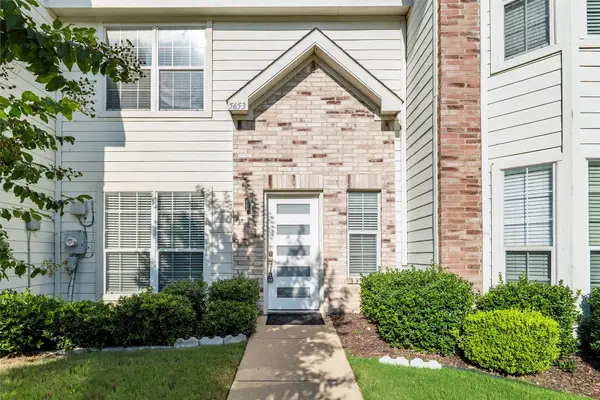4180 Capstone Drive, Fort Worth, TX 76244
Local realty services provided by:ERA Myers & Myers Realty
Listed by:joe mccalip951-972-6435,951-972-6435
Office:lpt realty, llc.
MLS#:21067050
Source:GDAR
Price summary
- Price:$399,900
- Price per sq. ft.:$145.21
- Monthly HOA dues:$35
About this home
Welcome to 4180 Capstone Drive, a gorgeous 4 bedroom, 2.5 bath with 2,754 sq ft of living space. The open kitchen features white cabinetry, gorgeous granite countertops including an expansive island and stainless steel appliances. This home has luxury vinyl plank flooring throughout the living spaces, fresh neutral paint, a main floor office and a cozy fireplace in the living room. Upstairs, you'll find a game room, all four bedrooms and laundry for your convenience. The primary suite has a relaxing nook, refreshed bathroom mirrors and ample closet space. Outside, enjoy a large enclosed patio for gathering, shed for storage and a low-maintenance backyard. New roof (2022) The attached 2-car garage adds parking and extra storage. Harvest Ridge offers a host of amenities: a large community pool, wading pool, two parks with playgrounds, path around a scenic pond, catch-and-release fishing, basketball court, planned community events, and a charming little library. Zoned for Keller ISD schools and conveniently located near Keller, Alliance Town Center, HEB, highways, Southlake Town Square and DFW Airport; this home blends comfort and accessibility. 4180 Capstone Dr. could be your new home, schedule your showing today!
Contact an agent
Home facts
- Year built:2003
- Listing ID #:21067050
- Added:1 day(s) ago
- Updated:September 26, 2025 at 07:43 PM
Rooms and interior
- Bedrooms:4
- Total bathrooms:3
- Full bathrooms:2
- Half bathrooms:1
- Living area:2,754 sq. ft.
Heating and cooling
- Cooling:Ceiling Fans, Central Air, Electric
- Heating:Central, Natural Gas
Structure and exterior
- Roof:Composition
- Year built:2003
- Building area:2,754 sq. ft.
- Lot area:0.13 Acres
Schools
- High school:Timber Creek
- Middle school:Trinity Springs
- Elementary school:Woodlandsp
Finances and disclosures
- Price:$399,900
- Price per sq. ft.:$145.21
- Tax amount:$8,539
New listings near 4180 Capstone Drive
- New
 $200,000Active3 beds 2 baths1,271 sq. ft.
$200,000Active3 beds 2 baths1,271 sq. ft.5050 Lubbock Avenue, Fort Worth, TX 76115
MLS# 21041351Listed by: RACHAEL BRENNEMAN, BROKER - New
 $300,000Active3 beds 3 baths1,805 sq. ft.
$300,000Active3 beds 3 baths1,805 sq. ft.5649 Willamette Drive, Fort Worth, TX 76119
MLS# 21070585Listed by: KELLER WILLIAMS LEGACY - New
 $350,000Active4 beds 3 baths2,265 sq. ft.
$350,000Active4 beds 3 baths2,265 sq. ft.3517 Clearbrook Drive, Fort Worth, TX 76123
MLS# 21070630Listed by: LFG REALTY, LLC - New
 $349,000Active3 beds 2 baths1,431 sq. ft.
$349,000Active3 beds 2 baths1,431 sq. ft.4305 Geddes Avenue, Fort Worth, TX 76107
MLS# 21071235Listed by: DFW PROPERTY CONNECTION, LLC - New
 $440,000Active6 beds 6 baths3,840 sq. ft.
$440,000Active6 beds 6 baths3,840 sq. ft.4555 Altamesa Boulevard #4553, Fort Worth, TX 76133
MLS# 21071236Listed by: ONLY 1 REALTY GROUP DALLAS - New
 $370,000Active4 beds 3 baths2,503 sq. ft.
$370,000Active4 beds 3 baths2,503 sq. ft.2120 Barnwell Drive, Fort Worth, TX 76108
MLS# 21066874Listed by: TX LIFE REALTY - New
 $3,995,000Active4 beds 4 baths2,822 sq. ft.
$3,995,000Active4 beds 4 baths2,822 sq. ft.3129 Stadium Drive, Fort Worth, TX 76109
MLS# 21071054Listed by: BURT LADNER REAL ESTATE LLC - New
 $395,000Active3 beds 2 baths1,641 sq. ft.
$395,000Active3 beds 2 baths1,641 sq. ft.4116 Locke Avenue, Fort Worth, TX 76107
MLS# 21071102Listed by: BRIGGS FREEMAN SOTHEBY'S INT'L - Open Sat, 11am to 1pmNew
 $204,900Active2 beds 3 baths1,160 sq. ft.
$204,900Active2 beds 3 baths1,160 sq. ft.5653 Giddyup Lane, Fort Worth, TX 76179
MLS# 21060145Listed by: UNITED REAL ESTATE DFW - New
 $599,000Active3 beds 3 baths2,515 sq. ft.
$599,000Active3 beds 3 baths2,515 sq. ft.6344 Tavolo Parkway, Fort Worth, TX 76123
MLS# 21069142Listed by: COMPASS RE TEXAS, LLC
