4209 Summer Star Lane, Fort Worth, TX 76244
Local realty services provided by:ERA Myers & Myers Realty
Listed by: barbara byrd, denise defazio817-285-0933
Office: tri bar properties
MLS#:21027620
Source:GDAR
Price summary
- Price:$372,500
- Price per sq. ft.:$114.02
- Monthly HOA dues:$33.33
About this home
BACK ON THE MARKET DUE TO BUYERS' INABILITY TO OBTAIN FINANCING * NO FAULT OF THE PROPERTY * HOME HAS ALREADY BEEN INSPECTED AND IMPROVED! * FRESH UPDATES IN THIS SPACIOUS HOME * 2025 INTERIOR PAINT * NEW LUXURY VINYL PLANK FLOORING * NEW STAINLESS STEEL APPLIANCES * 2025 PAINTED CABINETS * WALK IN PANTRY OFF KITCHEN * NEW CARPET IN PRIMARY SUITE * 2021 ROOF REPLACEMENT * FIRST FLOOR PRIMARY SUITE * COZY SLATE WRAPPED FIREPLACE * OVERSIZED STORAGE CLOSET UNDER STAIRCASE * THREE LIVING AREAS * SECOND FLOOR DEDICATED DESK AREA WITH BOOKSHELVES * MASSIVE UPSTAIRS GAMEROOM WITH TOY CLOSET * LARGE COVERED PATIO * LARGE FENCED BACKYARD * KELLER SCHOOLS * GREAT FAMILY FRIENDLY COMMUNITY * POOLS * PARK * PLAYGROUND * WALKING TRAILS * SELLER IS OFFERING $10,000 CREDIT TOWARD CLOSING COSTS OR INTEREST-RATE-BUYDOWN * NO BLIND OFFERS!
Contact an agent
Home facts
- Year built:2004
- Listing ID #:21027620
- Added:188 day(s) ago
- Updated:February 16, 2026 at 08:17 AM
Rooms and interior
- Bedrooms:4
- Total bathrooms:3
- Full bathrooms:2
- Half bathrooms:1
- Living area:3,267 sq. ft.
Heating and cooling
- Cooling:Central Air, Electric
- Heating:Central, Natural Gas
Structure and exterior
- Roof:Composition
- Year built:2004
- Building area:3,267 sq. ft.
- Lot area:0.13 Acres
Schools
- High school:Fossilridg
- Middle school:Vista Ridge
- Elementary school:Heritage
Finances and disclosures
- Price:$372,500
- Price per sq. ft.:$114.02
New listings near 4209 Summer Star Lane
- New
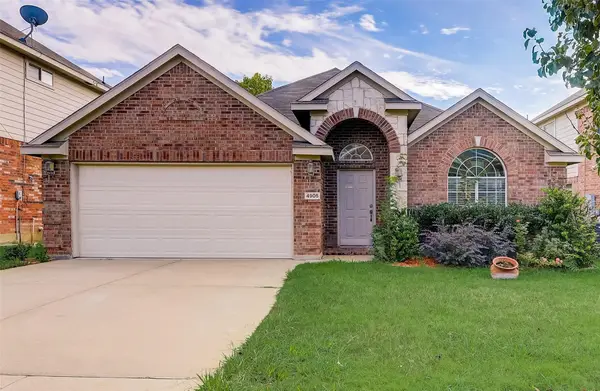 $315,000Active3 beds 2 baths1,788 sq. ft.
$315,000Active3 beds 2 baths1,788 sq. ft.4905 Summer Oaks Lane, Fort Worth, TX 76123
MLS# 21180990Listed by: VYLLA HOME - New
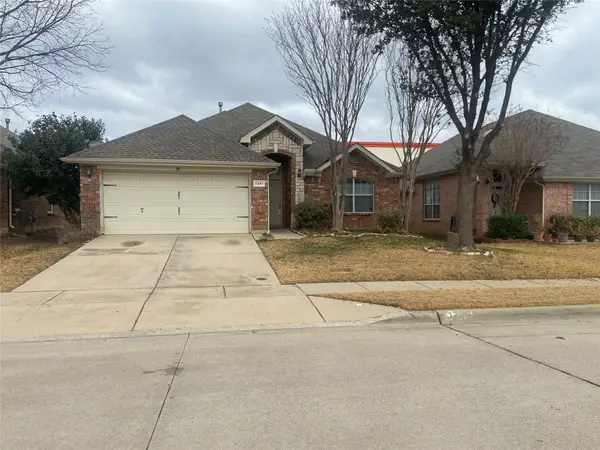 $320,000Active3 beds 2 baths1,803 sq. ft.
$320,000Active3 beds 2 baths1,803 sq. ft.7247 Kentish Drive, Fort Worth, TX 76137
MLS# 21181010Listed by: KELLER WILLIAMS LONESTAR DFW - New
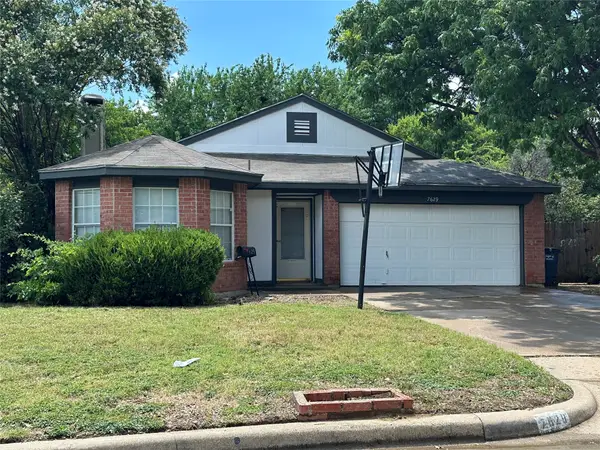 $259,900Active3 beds 2 baths1,471 sq. ft.
$259,900Active3 beds 2 baths1,471 sq. ft.7629 Misty Ridge Drive N, Fort Worth, TX 76137
MLS# 21169105Listed by: JPAR WEST METRO - New
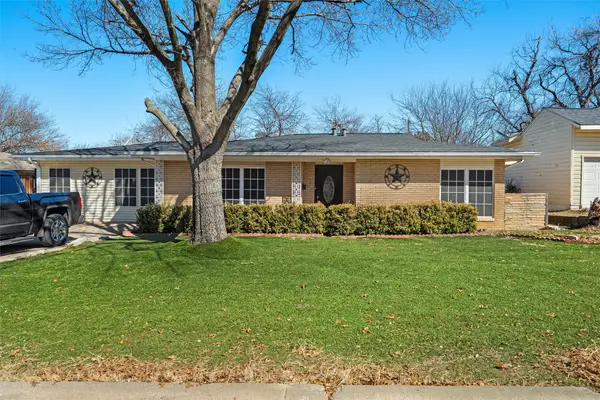 $280,000Active4 beds 2 baths2,051 sq. ft.
$280,000Active4 beds 2 baths2,051 sq. ft.3816 Cornish Avenue, Fort Worth, TX 76133
MLS# 21175628Listed by: EXP REALTY, LLC - New
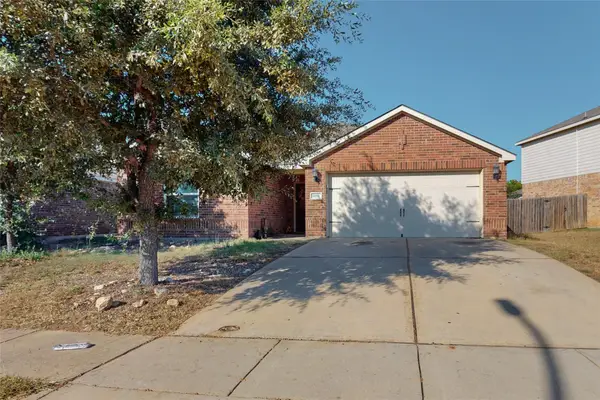 $280,000Active4 beds 2 baths1,623 sq. ft.
$280,000Active4 beds 2 baths1,623 sq. ft.6133 Chalk Hollow Drive, Fort Worth, TX 76179
MLS# 21180987Listed by: REFIND REALTY INC. - New
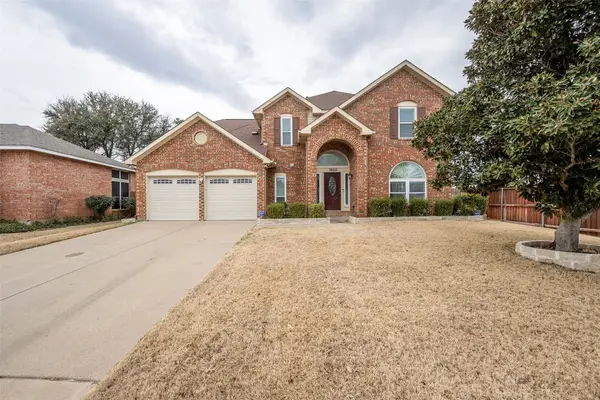 $449,000Active5 beds 4 baths3,244 sq. ft.
$449,000Active5 beds 4 baths3,244 sq. ft.7600 Greengage Drive, Fort Worth, TX 76133
MLS# 21177934Listed by: LEAGUE REAL ESTATE - New
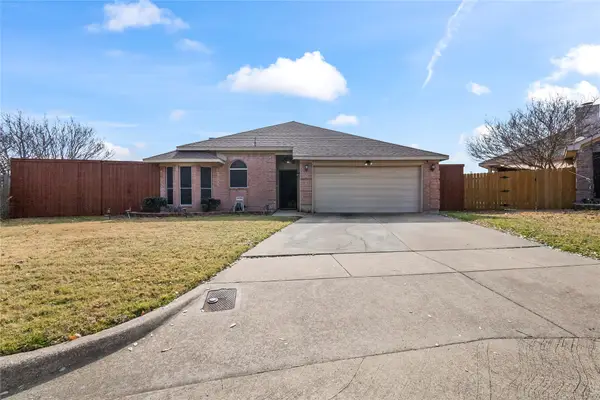 $280,000Active4 beds 2 baths1,772 sq. ft.
$280,000Active4 beds 2 baths1,772 sq. ft.8625 Cotton Creek Lane, Fort Worth, TX 76123
MLS# 21178132Listed by: ORCHARD BROKERAGE - New
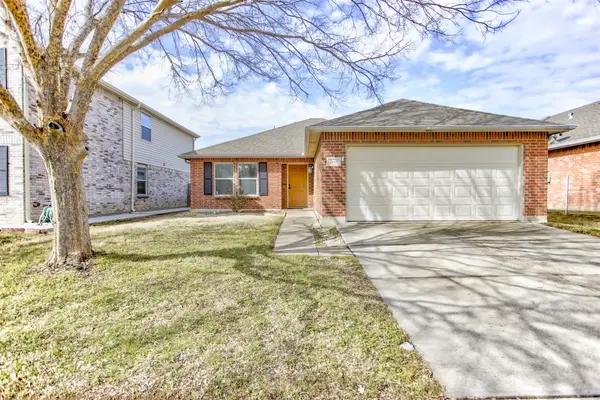 $295,000Active3 beds 2 baths1,374 sq. ft.
$295,000Active3 beds 2 baths1,374 sq. ft.7445 Sienna Ridge Lane, Fort Worth, TX 76131
MLS# 21178313Listed by: DALE ERWIN & ASSOCIATES - New
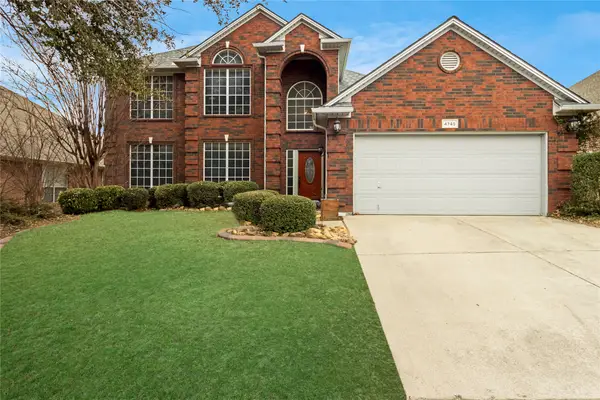 $449,500Active4 beds 3 baths2,925 sq. ft.
$449,500Active4 beds 3 baths2,925 sq. ft.4745 Eagle Trace Drive, Fort Worth, TX 76244
MLS# 21180898Listed by: WHITE ROCK REALTY - New
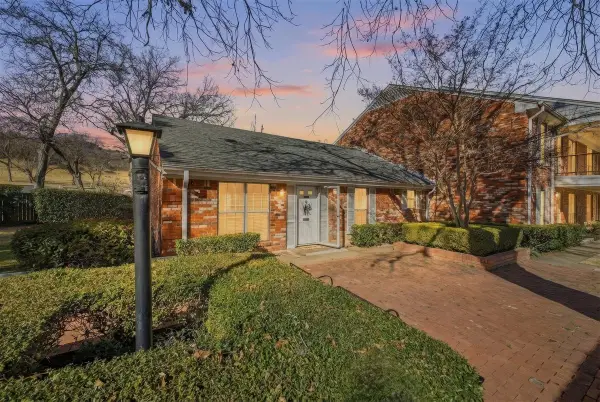 $240,000Active2 beds 2 baths1,333 sq. ft.
$240,000Active2 beds 2 baths1,333 sq. ft.907 Roaring Springs Road, Fort Worth, TX 76114
MLS# 21173398Listed by: HOMESMART

