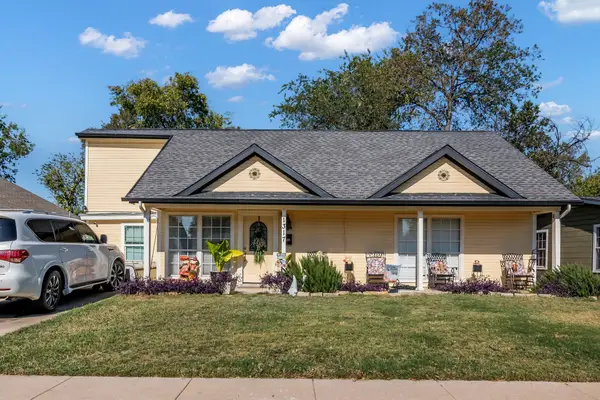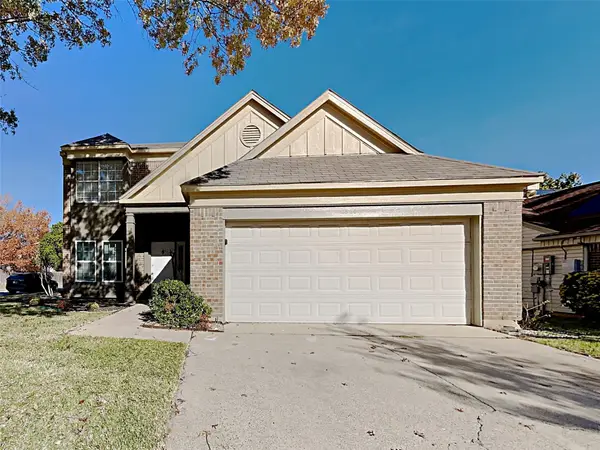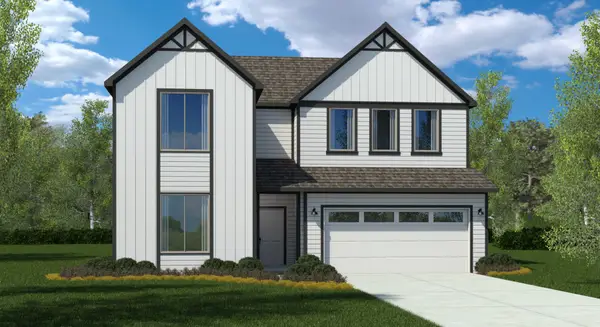4220 Selkirk Drive W, Fort Worth, TX 76109
Local realty services provided by:ERA Empower
Listed by: moiri brown817-924-4144
Office: coldwell banker realty
MLS#:21026905
Source:GDAR
Price summary
- Price:$750,000
- Price per sq. ft.:$205.76
About this home
SPACIOUS WESTCLIFF HOME WITH ROOM TO GROW, PLAY & RELAX. Discover timeless charm in Fort Worth’s coveted Westcliff neighborhood with this spacious two-story gem. Featuring 5 bedrooms, 3 full baths, and 3 versatile living areas, the home is designed for both comfort and entertaining…complete with a sparkling pool. Thoughtful updates include fully renovated bathrooms, energy-efficient windows, luxury vinyl plank flooring in downstairs living areas, kitchen and hallway, fresh carpet throughout, and a sleek stainless steel kitchen suite with double ovens, dishwasher, refrigerator, wine-beverage fridge, and overhead vent. Kitchen also features coffee bar with microwave. Two Trane 20 SEER zoned HVAC systems with air filtration ensure efficiency and comfort. The flexible layout offers options for a second master suite or an upstairs teen retreat. Open & light downstairs with wall of windows overlooking the pretty backyard and pool. Backyard shed offers additional storage. Oversized garage with built-in shelves and cabinets. Home warranty. Located near top-rated schools like Overton Park Elementary and just minutes from TCU, parks, and dining, the home blends classic charm with modern upgrades. Whether you're looking for room to grow or a place to relax and unwind, this home delivers comfort, style, and location in one great package.
Contact an agent
Home facts
- Year built:1957
- Listing ID #:21026905
- Added:63 day(s) ago
- Updated:November 15, 2025 at 09:49 PM
Rooms and interior
- Bedrooms:5
- Total bathrooms:3
- Full bathrooms:3
- Living area:3,645 sq. ft.
Heating and cooling
- Cooling:Ceiling Fans, Central Air, Electric, Roof Turbines, Zoned
- Heating:Central, Natural Gas, Zoned
Structure and exterior
- Roof:Composition
- Year built:1957
- Building area:3,645 sq. ft.
- Lot area:0.23 Acres
Schools
- High school:Paschal
- Middle school:Mclean
- Elementary school:Overton Park
Finances and disclosures
- Price:$750,000
- Price per sq. ft.:$205.76
- Tax amount:$12,017
New listings near 4220 Selkirk Drive W
- New
 $299,900Active4 beds 3 baths2,971 sq. ft.
$299,900Active4 beds 3 baths2,971 sq. ft.1868 Lynnwood Hills Drive, Fort Worth, TX 76112
MLS# 21111339Listed by: BSA REALTY - New
 $249,900Active3 beds 1 baths1,450 sq. ft.
$249,900Active3 beds 1 baths1,450 sq. ft.1317 Norman Street, Fort Worth, TX 76106
MLS# 21113952Listed by: PEAK RESULTS REALTY - New
 $300,000Active4 beds 3 baths1,949 sq. ft.
$300,000Active4 beds 3 baths1,949 sq. ft.2560 Creekwood Lane, Fort Worth, TX 76123
MLS# 21114156Listed by: SOVEREIGN REAL ESTATE GROUP - New
 $285,000Active3 beds 2 baths1,320 sq. ft.
$285,000Active3 beds 2 baths1,320 sq. ft.2732 Evening Side Court, Fort Worth, TX 76179
MLS# 21104022Listed by: CENTURY 21 MIDDLETON - New
 $700,000Active0.21 Acres
$700,000Active0.21 Acres1104 Greer Street, Fort Worth, TX 76102
MLS# 21114123Listed by: BEAM REAL ESTATE, LLC - New
 $279,900Active3 beds 2 baths1,622 sq. ft.
$279,900Active3 beds 2 baths1,622 sq. ft.7108 Southridge Trail, Fort Worth, TX 76133
MLS# 21110108Listed by: KELLER WILLIAMS FORT WORTH - New
 $389,990Active4 beds 3 baths2,735 sq. ft.
$389,990Active4 beds 3 baths2,735 sq. ft.405 Chandler Lake Road, Fort Worth, TX 76103
MLS# 21114032Listed by: DFW REALTIES - New
 $211,200Active0.47 Acres
$211,200Active0.47 Acres4904 E Lancaster Avenue, Fort Worth, TX 76103
MLS# 21114000Listed by: LEXINGTON WRIGHT, BROKER - New
 $425,000Active3 beds 1 baths1,532 sq. ft.
$425,000Active3 beds 1 baths1,532 sq. ft.7201 Plover Circle, Fort Worth, TX 76135
MLS# 21034435Listed by: KELLER WILLIAMS REALTY - New
 $429,840Active4 beds 3 baths2,526 sq. ft.
$429,840Active4 beds 3 baths2,526 sq. ft.10856 Black Onyx Drive, Fort Worth, TX 76036
MLS# 21113305Listed by: CENTURY 21 MIKE BOWMAN, INC.
