4241 Clear Lake Circle, Fort Worth, TX 76109
Local realty services provided by:ERA Steve Cook & Co, Realtors
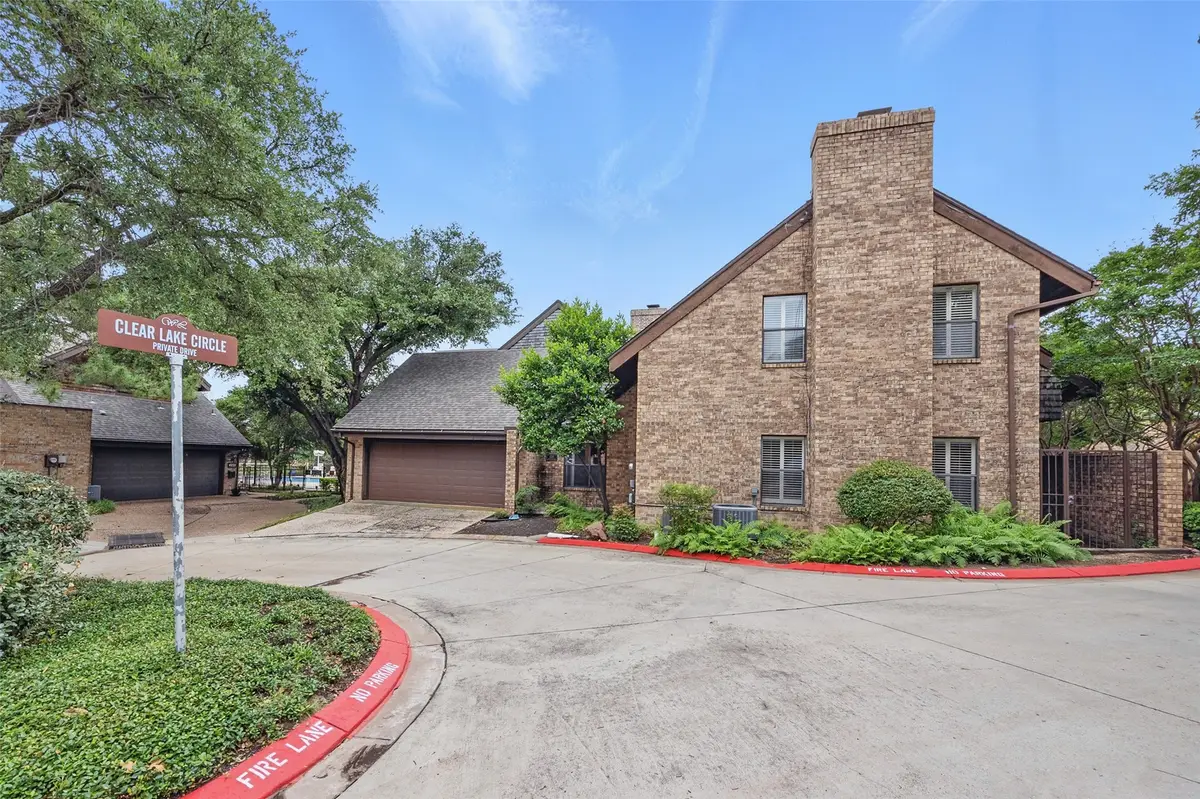


Listed by:karen hunn817-632-9500
Office:williams trew real estate
MLS#:20950129
Source:GDAR
Price summary
- Price:$324,900
- Price per sq. ft.:$145.11
- Monthly HOA dues:$250
About this home
Two-Bedroom Townhome Minutes from TCU, steps away from Community Pool. Discover comfort, character, and convenience in this spacious two-story townhome, ideally located just minutes from TCU in a peaceful, nature-filled community. Upstairs, you'll find two generously sized bedrooms, each with its own private ensuite bath—ideal for personal space or hosting guests. The main level features a large open living area with rich wood flooring, a cozy wood-burning fireplace, and a wet bar, making it perfect for relaxing evenings or entertaining. Three sliding glass doors open to a gated courtyard, beautifully blending indoor and outdoor living. The bright kitchen includes a charming breakfast nook and direct access to the attached two-car garage, offering both convenience and functionality. Plantation shutters throughout add timeless elegance and privacy. This home offers an opportunity to add your personal touch and make it your own. Community Amenities Include: Sparkling swimming pool, Pickleball and tennis court, Green spaces and walking paths, Willow Lake with fountains, turtles, fish, ducks, and Blue Herons, Willow Lake is the heart of the community, offering a tranquil backdrop of water, wildlife, and walking trails that create a uniquely serene lifestyle just minutes from city life.
Contact an agent
Home facts
- Year built:1979
- Listing Id #:20950129
- Added:76 day(s) ago
- Updated:August 09, 2025 at 07:12 AM
Rooms and interior
- Bedrooms:2
- Total bathrooms:3
- Full bathrooms:2
- Half bathrooms:1
- Living area:2,239 sq. ft.
Heating and cooling
- Cooling:Central Air, Electric
- Heating:Central, Electric, Fireplaces
Structure and exterior
- Roof:Composition
- Year built:1979
- Building area:2,239 sq. ft.
- Lot area:0.13 Acres
Schools
- High school:North Crowley
- Middle school:Summer Creek
- Elementary school:Oakmont
Finances and disclosures
- Price:$324,900
- Price per sq. ft.:$145.11
New listings near 4241 Clear Lake Circle
- Open Sun, 2 to 4pmNew
 $495,000Active4 beds 3 baths2,900 sq. ft.
$495,000Active4 beds 3 baths2,900 sq. ft.3532 Gallant Trail, Fort Worth, TX 76244
MLS# 21035500Listed by: CENTURY 21 MIKE BOWMAN, INC. - New
 $380,000Active4 beds 3 baths1,908 sq. ft.
$380,000Active4 beds 3 baths1,908 sq. ft.3058 Hardy Street, Fort Worth, TX 76106
MLS# 21035600Listed by: LPT REALTY - New
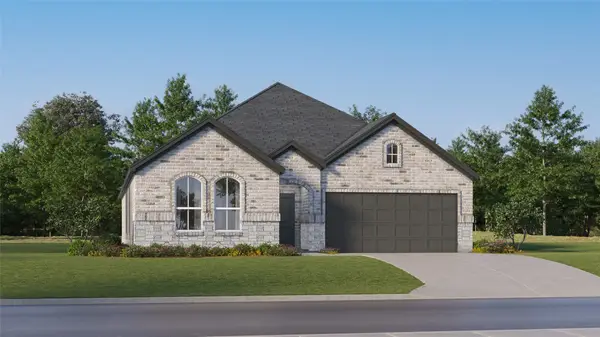 $343,599Active4 beds 2 baths2,062 sq. ft.
$343,599Active4 beds 2 baths2,062 sq. ft.2641 Wispy Creek Drive, Fort Worth, TX 76108
MLS# 21035797Listed by: TURNER MANGUM LLC - New
 $313,649Active3 beds 2 baths1,801 sq. ft.
$313,649Active3 beds 2 baths1,801 sq. ft.2637 Wispy Creek Drive, Fort Worth, TX 76108
MLS# 21035802Listed by: TURNER MANGUM LLC - New
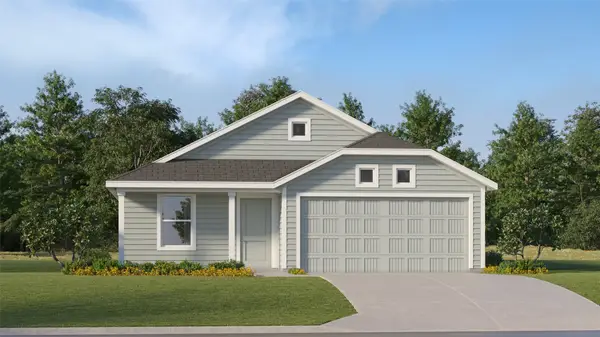 $278,349Active3 beds 2 baths1,474 sq. ft.
$278,349Active3 beds 2 baths1,474 sq. ft.10716 Dusty Ranch Road, Fort Worth, TX 76108
MLS# 21035807Listed by: TURNER MANGUM LLC - New
 $243,949Active3 beds 2 baths1,402 sq. ft.
$243,949Active3 beds 2 baths1,402 sq. ft.1673 Crested Way, Fort Worth, TX 76140
MLS# 21035827Listed by: TURNER MANGUM LLC - New
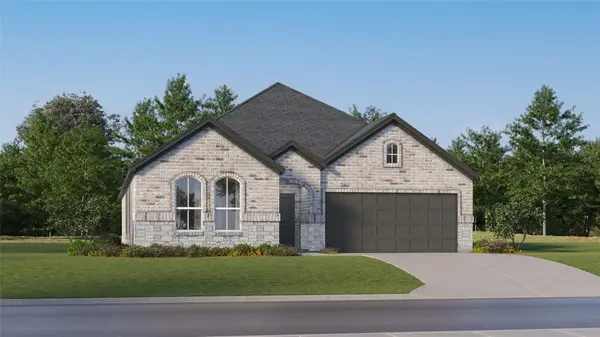 $352,999Active4 beds 2 baths2,062 sq. ft.
$352,999Active4 beds 2 baths2,062 sq. ft.2921 Neshkoro Road, Fort Worth, TX 76179
MLS# 21035851Listed by: TURNER MANGUM LLC - New
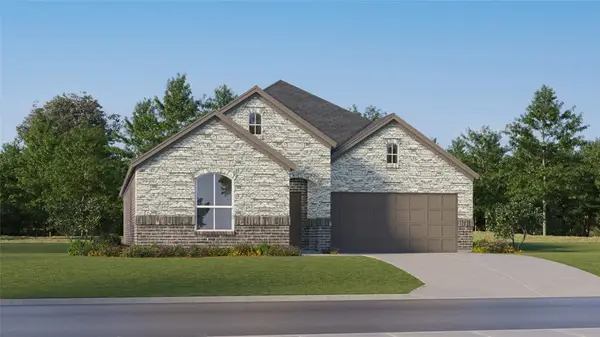 $342,999Active4 beds 2 baths1,902 sq. ft.
$342,999Active4 beds 2 baths1,902 sq. ft.2925 Neshkoro Road, Fort Worth, TX 76179
MLS# 21035861Listed by: TURNER MANGUM LLC - New
 $415,999Active5 beds 5 baths2,939 sq. ft.
$415,999Active5 beds 5 baths2,939 sq. ft.9305 Laneyvale Drive, Fort Worth, TX 76179
MLS# 21035873Listed by: TURNER MANGUM LLC - New
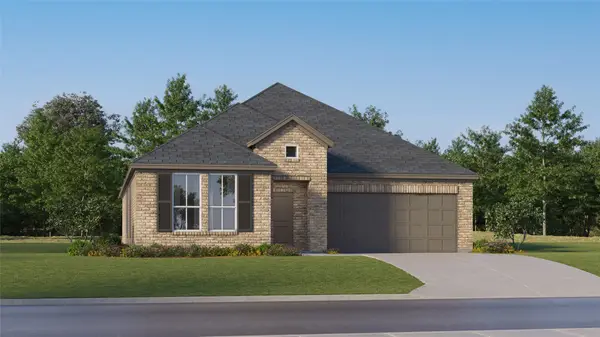 $352,999Active3 beds 2 baths1,952 sq. ft.
$352,999Active3 beds 2 baths1,952 sq. ft.2909 Neshkoro Road, Fort Worth, TX 76179
MLS# 21035878Listed by: TURNER MANGUM LLC
