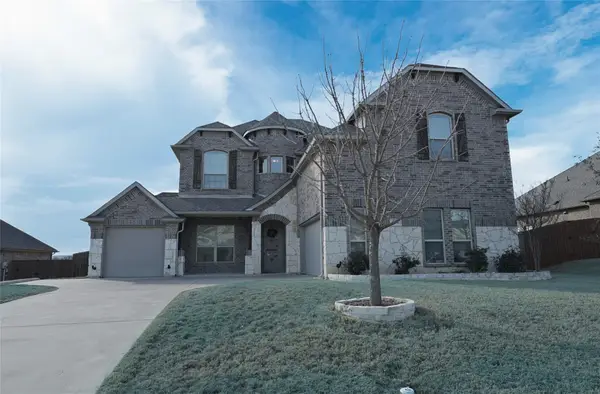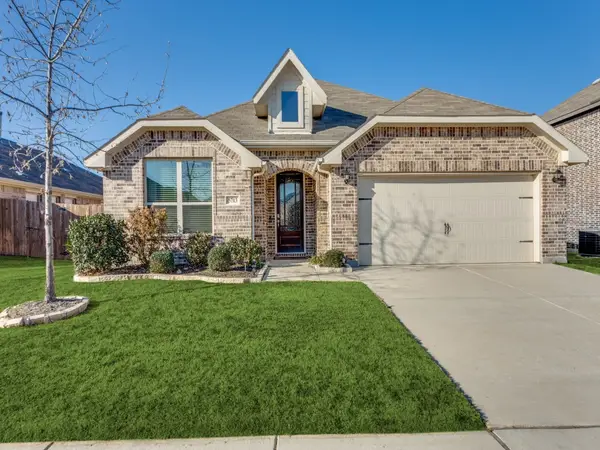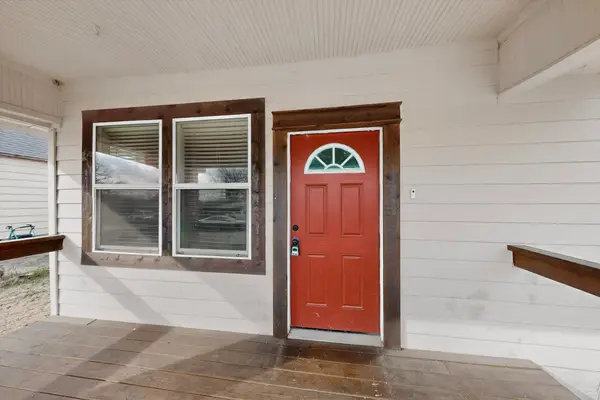425 Crestwood Drive, Fort Worth, TX 76107
Local realty services provided by:ERA Courtyard Real Estate
Listed by: john zimmerman817-247-6464
Office: compass re texas, llc.
MLS#:21086798
Source:GDAR
Price summary
- Price:$1,800,000
- Price per sq. ft.:$328.59
About this home
Tucked away at the end of a quiet cul-de-sac in Fort Worth’s coveted Crestwood neighborhood, this impressive multi-level residence offers the perfect blend of privacy, luxury, and convenience. With 5 bedrooms, 6 baths, and 5,478 square feet of beautifully designed living space, this home backs directly to the Westside Little League fields, providing a rare combination of scenic views and serene seclusion.
The expansive layout features multiple decks for outdoor enjoyment, a sparkling pool for summer entertaining, and three fireplaces adding warmth and charm throughout. The chef’s kitchen is equipped with high-end appliances, a built-in refrigerator, and abundant cabinetry—ideal for everyday living and hosting alike.
The primary suite is a true retreat, complete with a private deck, cozy sitting area, and a walk-in closet with soaring 10-foot ceilings. Downstairs, two additional bedrooms, a media room, and a game room offer flexible space for guests or family gatherings. Thoughtful details include a secure gun and jewelry safe room, a garage plus carport, and two separate entry points for added convenience.
Located minutes from downtown Fort Worth, the Cultural District, and Trinity Trails, this Crestwood gem combines urban accessibility with peaceful, park-like surroundings—delivering a lifestyle that’s both refined and relaxed.
Contact an agent
Home facts
- Year built:1941
- Listing ID #:21086798
- Added:121 day(s) ago
- Updated:February 15, 2026 at 12:41 PM
Rooms and interior
- Bedrooms:5
- Total bathrooms:6
- Full bathrooms:6
- Living area:5,478 sq. ft.
Heating and cooling
- Cooling:Ceiling Fans, Central Air, Electric, Zoned
- Heating:Central, Fireplaces, Natural Gas, Zoned
Structure and exterior
- Roof:Tile
- Year built:1941
- Building area:5,478 sq. ft.
- Lot area:0.44 Acres
Schools
- High school:Arlngtnhts
- Middle school:Stripling
- Elementary school:N Hi Mt
Finances and disclosures
- Price:$1,800,000
- Price per sq. ft.:$328.59
- Tax amount:$35,337
New listings near 425 Crestwood Drive
- New
 $499,000Active4 beds 4 baths3,151 sq. ft.
$499,000Active4 beds 4 baths3,151 sq. ft.12141 Yarmouth Lane, Fort Worth, TX 76108
MLS# 21176299Listed by: CENTURY 21 MIKE BOWMAN, INC.  $285,000Pending3 beds 2 baths1,515 sq. ft.
$285,000Pending3 beds 2 baths1,515 sq. ft.6729 Dove Chase Lane, Fort Worth, TX 76123
MLS# 21178373Listed by: LOCAL REALTY AGENCY- New
 $264,200Active3 beds 2 baths1,756 sq. ft.
$264,200Active3 beds 2 baths1,756 sq. ft.2508 Prospect Hill Drive, Fort Worth, TX 76123
MLS# 21171006Listed by: EXP REALTY LLC - New
 $555,000Active4 beds 3 baths2,927 sq. ft.
$555,000Active4 beds 3 baths2,927 sq. ft.7541 Pondview Lane, Fort Worth, TX 76123
MLS# 21180604Listed by: EXP REALTY LLC - New
 $338,000Active4 beds 2 baths2,484 sq. ft.
$338,000Active4 beds 2 baths2,484 sq. ft.4345 Willow Way Road, Fort Worth, TX 76133
MLS# 21180331Listed by: EXP REALTY LLC - New
 $415,000Active4 beds 2 baths2,229 sq. ft.
$415,000Active4 beds 2 baths2,229 sq. ft.5713 Broad Bay Lane, Fort Worth, TX 76179
MLS# 21180544Listed by: SCOUT RE TEXAS - New
 $209,000Active3 beds 2 baths1,553 sq. ft.
$209,000Active3 beds 2 baths1,553 sq. ft.4807 Penrose Avenue, Fort Worth, TX 76116
MLS# 21180573Listed by: REGAL, REALTORS - New
 $214,999Active3 beds 3 baths1,352 sq. ft.
$214,999Active3 beds 3 baths1,352 sq. ft.1315 E Arlington Avenue, Fort Worth, TX 76104
MLS# 21180524Listed by: GREGORIO REAL ESTATE COMPANY - Open Tue, 11:30am to 1pmNew
 $894,999Active2 beds 2 baths1,546 sq. ft.
$894,999Active2 beds 2 baths1,546 sq. ft.1301 Throckmorton Street #2705, Fort Worth, TX 76102
MLS# 21168012Listed by: BRIGGS FREEMAN SOTHEBY'S INT'L - New
 $349,999Active3 beds 2 baths1,658 sq. ft.
$349,999Active3 beds 2 baths1,658 sq. ft.5617 Odessa Avenue, Fort Worth, TX 76133
MLS# 21176804Listed by: POWER HOUSE REAL ESTATE

