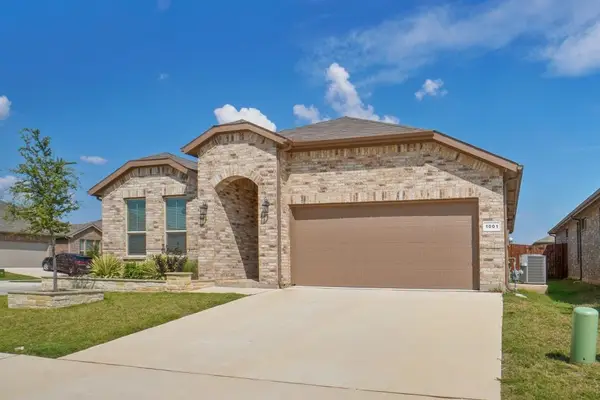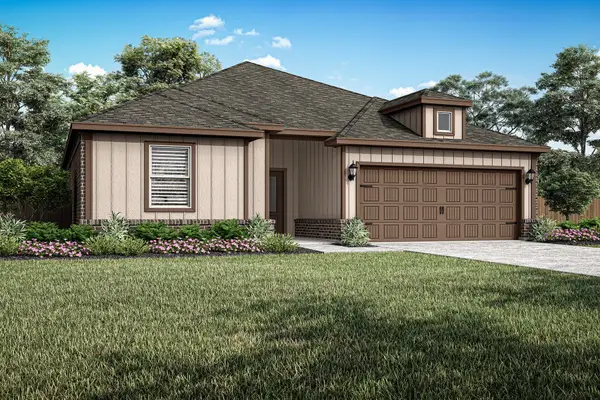4304 Cartagena Drive, Fort Worth, TX 76133
Local realty services provided by:ERA Empower
Listed by:maria karnes817-924-4144
Office:coldwell banker realty
MLS#:21027940
Source:GDAR
Price summary
- Price:$434,000
- Price per sq. ft.:$181.14
About this home
Step into refined elegance with this beautifully remodeled 3-bedroom, 2-bathroom home that seamlessly blends modern luxury with everyday comfort. Tucked away on a cul-de-sac at the end of a tree-lined street, this home offers enhanced privacy and seclusion. Everything has been thoughtfully updated-from designer finishes to an open-concept layout that maximizes natural light and space. A spacious entry greets you and French doors open to a home office that could also serve as a media room or extra dining space. The heart of the home is a gourmet kitchen featuring quartz countertops, custom cabinetry, stainless steel appliances, and a large peninsula perfect for entertaining. The kitchen and dining areas flow effortlessly into the expansive great room with vaulted ceilings, picture frame molding, and a wood burning fireplace surrounded by marble tile. The primary suite is a true retreat, complete with its own fireplace, spacious walk-in closet and a spa-inspired en-suite bathroom boasting a double vanity, soaking tub, and a frameless glass shower. Two additional bedrooms offer generous closets and share a chic, fully updated bathroom with modern fixtures and tilework. Roof was replaced in 2025 as well as HVAC compressor. With thoughtful upgrades, premium materials, and a layout designed for modern living, this home offers the perfect balance of style, space, and sophistication.
Contact an agent
Home facts
- Year built:1982
- Listing ID #:21027940
- Added:48 day(s) ago
- Updated:October 03, 2025 at 07:27 AM
Rooms and interior
- Bedrooms:3
- Total bathrooms:2
- Full bathrooms:2
- Living area:2,396 sq. ft.
Heating and cooling
- Cooling:Ceiling Fans, Central Air, Electric
- Heating:Central, Electric, Fireplaces
Structure and exterior
- Roof:Composition
- Year built:1982
- Building area:2,396 sq. ft.
- Lot area:0.31 Acres
Schools
- High school:Southwest
- Middle school:Wedgwood
- Elementary school:Woodway
Finances and disclosures
- Price:$434,000
- Price per sq. ft.:$181.14
- Tax amount:$7,482
New listings near 4304 Cartagena Drive
- Open Sat, 1 to 3pmNew
 $414,900Active4 beds 3 baths2,950 sq. ft.
$414,900Active4 beds 3 baths2,950 sq. ft.1209 Beau Jake Court, Haslet, TX 76052
MLS# 21057335Listed by: HH REALTY - Open Sun, 12 to 3pmNew
 $329,900Active4 beds 2 baths2,424 sq. ft.
$329,900Active4 beds 2 baths2,424 sq. ft.304 E Clover Park Drive, Fort Worth, TX 76140
MLS# 21065046Listed by: RJ WILLIAMS & COMPANY RE LLC - New
 $349,000Active4 beds 3 baths3,003 sq. ft.
$349,000Active4 beds 3 baths3,003 sq. ft.5501 Northfield Drive, Fort Worth, TX 76179
MLS# 21072770Listed by: MONUMENT REALTY - New
 $398,900Active4 beds 2 baths2,010 sq. ft.
$398,900Active4 beds 2 baths2,010 sq. ft.1001 Croxley Way, Fort Worth, TX 76247
MLS# 21077221Listed by: LISTING RESULTS, LLC - New
 $376,900Active4 beds 2 baths1,798 sq. ft.
$376,900Active4 beds 2 baths1,798 sq. ft.905 Cawthorne Trail, Fort Worth, TX 76108
MLS# 21077241Listed by: LGI HOMES - New
 $383,900Active4 beds 2 baths1,798 sq. ft.
$383,900Active4 beds 2 baths1,798 sq. ft.924 Cawthorne Trail, Fort Worth, TX 76108
MLS# 21077256Listed by: LGI HOMES - New
 $398,900Active4 beds 3 baths2,235 sq. ft.
$398,900Active4 beds 3 baths2,235 sq. ft.11108 Santana Drive, Fort Worth, TX 76108
MLS# 21077277Listed by: LGI HOMES - New
 $426,900Active5 beds 3 baths2,616 sq. ft.
$426,900Active5 beds 3 baths2,616 sq. ft.925 Cawthorne Trail, Fort Worth, TX 76108
MLS# 21077281Listed by: LGI HOMES - New
 $426,900Active5 beds 3 baths2,616 sq. ft.
$426,900Active5 beds 3 baths2,616 sq. ft.900 Sedona Drive, Fort Worth, TX 76108
MLS# 21077291Listed by: LGI HOMES - Open Sat, 1 to 3pmNew
 $465,000Active4 beds 4 baths2,820 sq. ft.
$465,000Active4 beds 4 baths2,820 sq. ft.15501 Balham Pass, Fort Worth, TX 76247
MLS# 21072666Listed by: COLDWELL BANKER REALTY
