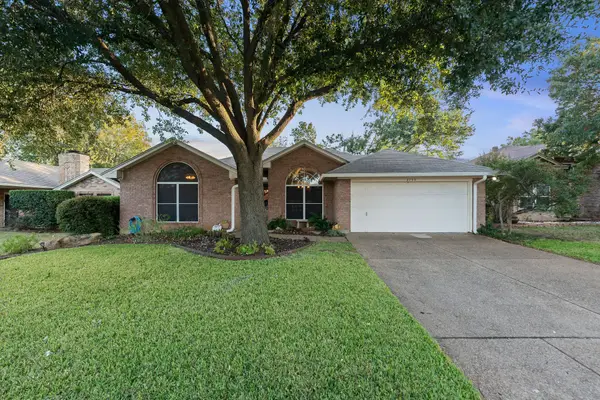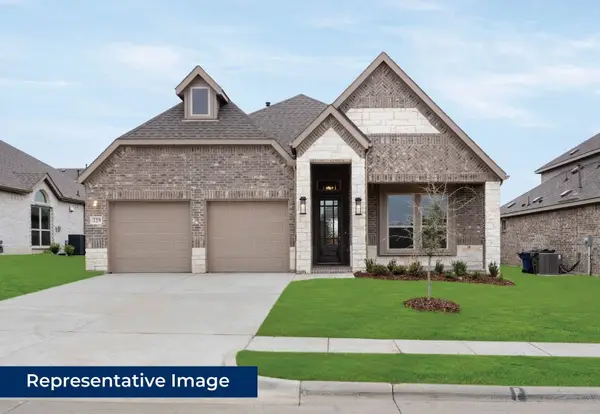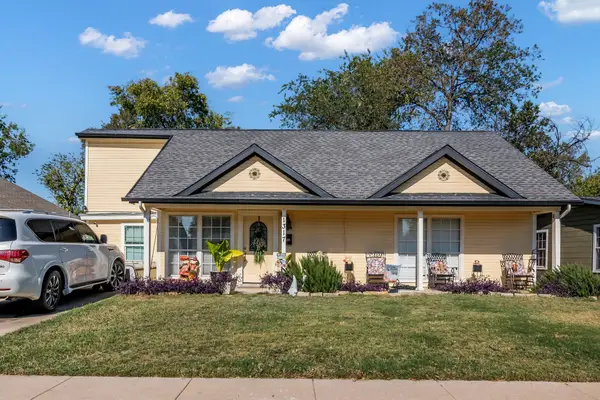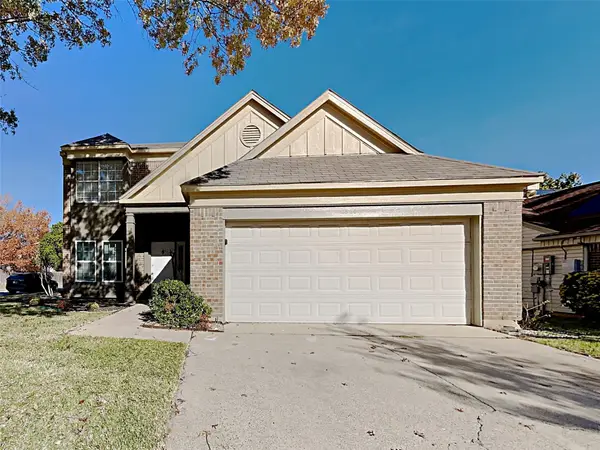4329 Silverwood Trail, Fort Worth, TX 76244
Local realty services provided by:ERA Steve Cook & Co, Realtors
4329 Silverwood Trail,Fort Worth, TX 76244
$365,000Last list price
- 4 Beds
- 3 Baths
- - sq. ft.
- Single family
- Sold
Listed by: yvonne schnitzius817-354-7653
Office: century 21 mike bowman, inc.
MLS#:20982942
Source:GDAR
Sorry, we are unable to map this address
Price summary
- Price:$365,000
- Monthly HOA dues:$61.33
About this home
Back on the Market! (Previous contract terminated through no fault of seller or property—contact listing agent for details.) Welcome to your perfect retreat - a beautiful home designed for comfort, flexibility, & fun! Whether you love to entertain, relax poolside, or enjoy quiet family time, this home offers it all. Step inside to an inviting entry that can easily serve as a living area, dining room, or home office — the choice is yours. The living room is open to the kitchen and breakfast area, where a wall of windows and French doors frame the view of the sparkling backyard pool and patio. Cozy up by the wood-burning fireplace or host game night in the spacious upstairs game room. The primary suite on the main floor features a private ensuite bath and a walk-in closet, perfect for multi-generational living or simply enjoying extra privacy. The kitchen boasts quartz countertops, a deep sink, built-in microwave, range with glass cooktop, wide oven and abundant counter space — with plenty of room for multiple chefs to help prepare meals. The attached garage leads directly through the utility room-pantry-mudroom for easily unloading groceries and keeping shoes and bags organized. Enjoy peace of mind with recent updates including roof (2019, still under warranty), HVAC, & water heater. The storage shed on foundation is only 4 years old. Located in the highly rated Keller ISD, this home is just minutes from Alliance Town Center, where you’ll find restaurants, entertainment, and shopping. Convenient access to I-35, yet surrounded by greenbelts, parks, jogging trails, and a catch-and-release pond at the end of the cul-de-sac. Nearby amenities include the YMCA, North Park, Arcadia Trail Park North, soccer fields, basketball courts, and Betty Perot Elementary School, as well as grocery stores, pharmacies, and a hospital. Come see why this home is perfect for both everyday living and weekend entertaining. A great home ready for your own cosmetic touches & priced accordingly.
Contact an agent
Home facts
- Year built:2006
- Listing ID #:20982942
- Added:139 day(s) ago
- Updated:November 17, 2025 at 05:45 PM
Rooms and interior
- Bedrooms:4
- Total bathrooms:3
- Full bathrooms:2
- Half bathrooms:1
Heating and cooling
- Cooling:Ceiling Fans, Central Air, Electric
- Heating:Central
Structure and exterior
- Year built:2006
Schools
- High school:Timber Creek
- Middle school:Timberview
- Elementary school:Perot
Finances and disclosures
- Price:$365,000
- Tax amount:$8,372
New listings near 4329 Silverwood Trail
 $420,510Pending5 beds 3 baths2,809 sq. ft.
$420,510Pending5 beds 3 baths2,809 sq. ft.1425 Zapateado Way, Fort Worth, TX 76052
MLS# 21057429Listed by: ALEXANDER PROPERTIES - DALLAS- Open Sat, 2 to 4pmNew
 $275,000Active3 beds 2 baths1,650 sq. ft.
$275,000Active3 beds 2 baths1,650 sq. ft.3753 Clear Brook Circle, Fort Worth, TX 76123
MLS# 21112882Listed by: ELITE REAL ESTATE TEXAS - New
 $497,120Active4 beds 3 baths2,306 sq. ft.
$497,120Active4 beds 3 baths2,306 sq. ft.9904 Casa Frontera Drive, Fort Worth, TX 76179
MLS# 21114229Listed by: HOMESUSA.COM - New
 $299,900Active4 beds 3 baths2,971 sq. ft.
$299,900Active4 beds 3 baths2,971 sq. ft.1868 Lynnwood Hills Drive, Fort Worth, TX 76112
MLS# 21111339Listed by: BSA REALTY - New
 $249,900Active3 beds 1 baths1,450 sq. ft.
$249,900Active3 beds 1 baths1,450 sq. ft.1317 Norman Street, Fort Worth, TX 76106
MLS# 21113952Listed by: PEAK RESULTS REALTY - New
 $300,000Active4 beds 3 baths1,949 sq. ft.
$300,000Active4 beds 3 baths1,949 sq. ft.2560 Creekwood Lane, Fort Worth, TX 76123
MLS# 21114156Listed by: SOVEREIGN REAL ESTATE GROUP - New
 $285,000Active3 beds 2 baths1,320 sq. ft.
$285,000Active3 beds 2 baths1,320 sq. ft.2732 Evening Side Court, Fort Worth, TX 76179
MLS# 21104022Listed by: CENTURY 21 MIDDLETON - New
 $700,000Active0.21 Acres
$700,000Active0.21 Acres1104 Greer Street, Fort Worth, TX 76102
MLS# 21114123Listed by: BEAM REAL ESTATE, LLC - New
 $279,900Active3 beds 2 baths1,622 sq. ft.
$279,900Active3 beds 2 baths1,622 sq. ft.7108 Southridge Trail, Fort Worth, TX 76133
MLS# 21110108Listed by: KELLER WILLIAMS FORT WORTH - New
 $389,990Active4 beds 3 baths2,735 sq. ft.
$389,990Active4 beds 3 baths2,735 sq. ft.405 Chandler Lake Road, Fort Worth, TX 76103
MLS# 21114032Listed by: DFW REALTIES
