4341 Gorman Drive, Fort Worth, TX 76132
Local realty services provided by:ERA Courtyard Real Estate
Listed by:ashley hernandez817-806-4100
Office:bhhs premier properties
MLS#:21030044
Source:GDAR
Price summary
- Price:$270,000
- Price per sq. ft.:$152.11
About this home
PRICE IMPROVEMENT- GREAT OPPORTUNITY IN A PRIME LOCATION. Welcome to this charming 3-bedroom, 2-bath home in the desirable Overton South Westcliff Addition, perfectly blending comfort and convenience. The versatile formal dining room can easily serve as a home office, while the spacious living room boasts vaulted ceilings, a cozy wood-burning fireplace, and a built-in wet bar, ideal for entertaining. The kitchen offers abundant cabinet space, an eat-in breakfast nook, and newer appliances, including a dishwasher and microwave. The primary bath features a beautifully updated shower, and the newer windows fill the home with natural light. Step outside to a covered patio overlooking a huge backyard, perfect for summer BBQs, outdoor gatherings, or even adding a pool. Major improvements include a brand-new roof, all-new gutters, windows, HVAC (2021), front door, garage door, and back door. As well as NEW FlOORING in the living and hallway area. Located just 10 minutes from TCU, 15 minutes from downtown Fort Worth, and 5 minutes from Hulen Mall’s shopping and dining, with quick access to I-20 and I-820, this home offers unmatched convenience.
Contact an agent
Home facts
- Year built:1975
- Listing ID #:21030044
- Added:51 day(s) ago
- Updated:October 05, 2025 at 07:20 AM
Rooms and interior
- Bedrooms:3
- Total bathrooms:2
- Full bathrooms:2
- Living area:1,775 sq. ft.
Heating and cooling
- Cooling:Ceiling Fans, Central Air
- Heating:Central, Fireplaces
Structure and exterior
- Roof:Composition
- Year built:1975
- Building area:1,775 sq. ft.
- Lot area:0.26 Acres
Schools
- High school:Southwest
- Middle school:Wedgwood
- Elementary school:Bruceshulk
Finances and disclosures
- Price:$270,000
- Price per sq. ft.:$152.11
- Tax amount:$6,003
New listings near 4341 Gorman Drive
- New
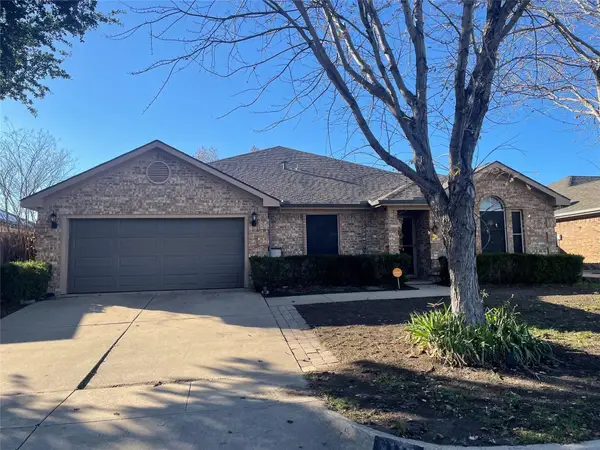 $375,000Active5 beds 2 baths2,230 sq. ft.
$375,000Active5 beds 2 baths2,230 sq. ft.8117 Jolie Drive, Fort Worth, TX 76137
MLS# 21078632Listed by: C21 PREFERRED PROPERTIES - New
 $310,000Active3 beds 2 baths1,445 sq. ft.
$310,000Active3 beds 2 baths1,445 sq. ft.10236 Cypress Hills Drive, Fort Worth, TX 76108
MLS# 21078619Listed by: STRIDE REAL ESTATE, LLC - New
 $435,000Active4 beds 2 baths2,563 sq. ft.
$435,000Active4 beds 2 baths2,563 sq. ft.3708 Burgee Court, Fort Worth, TX 76244
MLS# 21074306Listed by: EXP REALTY LLC - Open Sun, 12 to 2pmNew
 $325,000Active4 beds 2 baths1,846 sq. ft.
$325,000Active4 beds 2 baths1,846 sq. ft.6525 Willow Oak Court, Fort Worth, TX 76112
MLS# 21076549Listed by: ONDEMAND REALTY - New
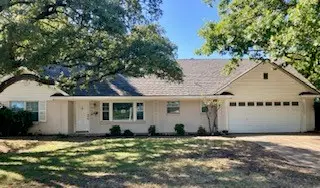 $309,000Active5 beds 2 baths3,216 sq. ft.
$309,000Active5 beds 2 baths3,216 sq. ft.3609 Wedghill Way, Fort Worth, TX 76133
MLS# 21077793Listed by: EXP REALTY LLC - New
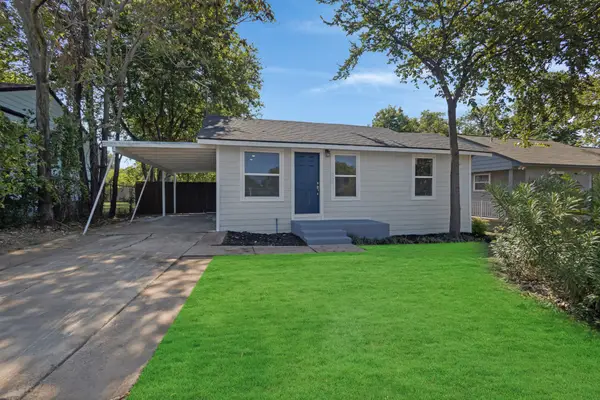 $277,000Active2 beds 2 baths908 sq. ft.
$277,000Active2 beds 2 baths908 sq. ft.4367 Alamo Avenue, Fort Worth, TX 76107
MLS# 21077988Listed by: JEFF BROWN REALTY GROUP - New
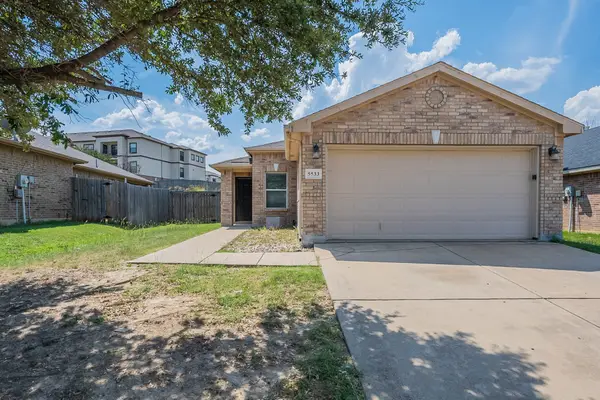 $230,000Active3 beds 2 baths1,408 sq. ft.
$230,000Active3 beds 2 baths1,408 sq. ft.5533 Venera Court, Fort Worth, TX 76106
MLS# 21067495Listed by: MAINSTAY BROKERAGE LLC - New
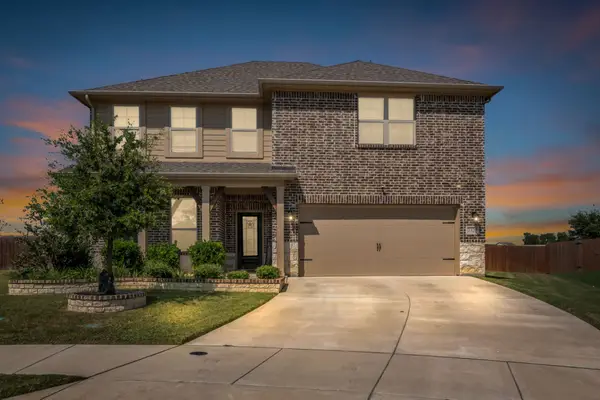 $480,000Active5 beds 4 baths3,346 sq. ft.
$480,000Active5 beds 4 baths3,346 sq. ft.7325 Tesoro Trail, Fort Worth, TX 76131
MLS# 21078495Listed by: ESSENCE V. REAL ESTATE & ASSOC - New
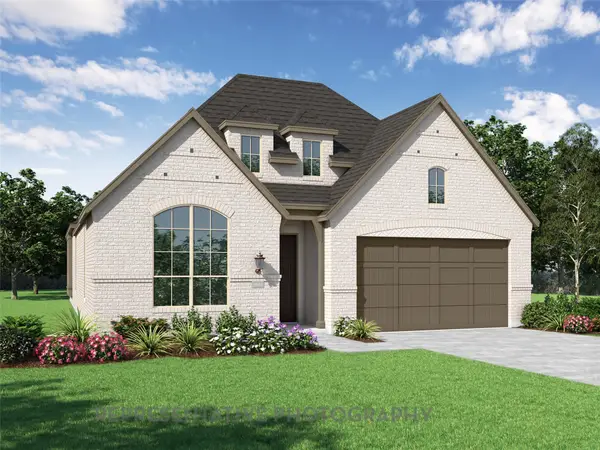 $561,869Active3 beds 3 baths2,337 sq. ft.
$561,869Active3 beds 3 baths2,337 sq. ft.11340 Bratton Boulevard, Haslet, TX 76052
MLS# 21078514Listed by: DINA VERTERAMO - New
 $335,000Active4 beds 2 baths1,794 sq. ft.
$335,000Active4 beds 2 baths1,794 sq. ft.441 Delgany Trail, Fort Worth, TX 76052
MLS# 21075615Listed by: CENTURY 21 MIKE BOWMAN, INC.
