4401 Altamesa Boulevard, Fort Worth, TX 76133
Local realty services provided by:ERA Courtyard Real Estate
Listed by: jose ixchu833-722-7853
Office: premier castle realty
MLS#:21084822
Source:GDAR
Price summary
- Price:$500,000
- Price per sq. ft.:$137.21
About this home
Full Duplex for sale one unit currently for lease for $1,750 the other is leased with long term tenant. Ideally located just minutes from Southwest High School, the YMCA Sports Complex, and the Community Center, this charming home offers unbeatable convenience near popular shopping and dining spots. Upstairs, you’ll find two generously sized bedrooms—each with its own private full bathroom, walk-in closet, and stylish vinyl flooring. Step into the inviting main level, where a spacious living room with a cozy wood-burning fireplace welcomes you—perfect for relaxing on chilly evenings. The sleek galley kitchen features a breakfast bar, dedicated dining area, and all the essentials, including an electric range, dishwasher, and a roomy refrigerator. Need extra space? There’s a versatile bonus room ideal for a home office, art studio, or playroom. The large utility room includes a walk-in pantry and space for a full-size washer and dryer, with convenient access to the attached two-car garage. Additional parking is available towards the front of the home on a first-come, first-served basis. This well-designed home combines comfort, fun. See it today.
Contact an agent
Home facts
- Year built:1977
- Listing ID #:21084822
- Added:120 day(s) ago
- Updated:February 11, 2026 at 12:41 PM
Rooms and interior
- Bedrooms:4
- Total bathrooms:6
- Full bathrooms:4
- Half bathrooms:2
- Living area:3,644 sq. ft.
Heating and cooling
- Cooling:Ceiling Fans, Central Air, Electric
- Heating:Central, Electric, Fireplaces
Structure and exterior
- Roof:Composition
- Year built:1977
- Building area:3,644 sq. ft.
- Lot area:0.24 Acres
Schools
- High school:Southwest
- Middle school:Wedgwood
- Elementary school:Jt Stevens
Finances and disclosures
- Price:$500,000
- Price per sq. ft.:$137.21
New listings near 4401 Altamesa Boulevard
- New
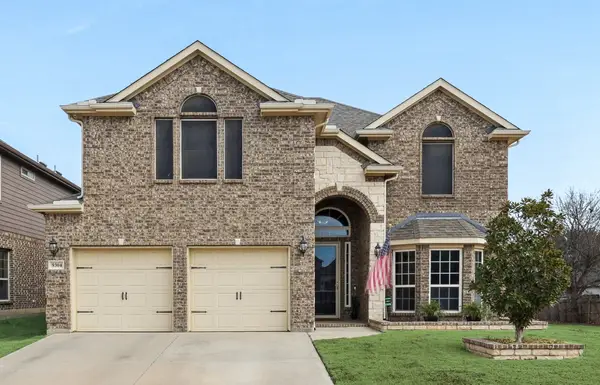 $565,000Active5 beds 4 baths3,149 sq. ft.
$565,000Active5 beds 4 baths3,149 sq. ft.9304 Tunilla Court, Fort Worth, TX 76177
MLS# 21170774Listed by: ALLIE BETH ALLMAN & ASSOCIATES - New
 $3,950,000Active5 beds 6 baths6,083 sq. ft.
$3,950,000Active5 beds 6 baths6,083 sq. ft.12633 Lakeview Court, Fort Worth, TX 76179
MLS# 21172131Listed by: REAL BROKER, LLC - New
 $369,000Active4 beds 3 baths2,002 sq. ft.
$369,000Active4 beds 3 baths2,002 sq. ft.4712 Misty Ridge Drive, Fort Worth, TX 76137
MLS# 21176628Listed by: LPT REALTY, LLC - New
 $460,000Active5 beds 5 baths2,806 sq. ft.
$460,000Active5 beds 5 baths2,806 sq. ft.8405 Sweet Flag Lane, Fort Worth, TX 76123
MLS# 21176994Listed by: REAL ESTATE DIPLOMATS - New
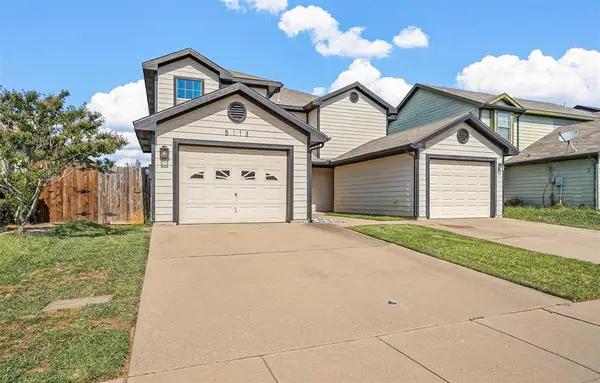 $239,000Active2 beds 3 baths1,573 sq. ft.
$239,000Active2 beds 3 baths1,573 sq. ft.5113 Mountain Spring Trail, Fort Worth, TX 76123
MLS# 21177342Listed by: CENTURY 21 JUDGE FITE CO. - New
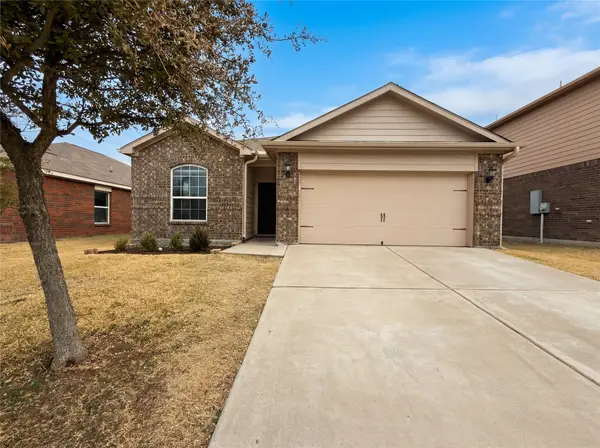 $290,000Active3 beds 2 baths1,597 sq. ft.
$290,000Active3 beds 2 baths1,597 sq. ft.6020 Amber Cliff Lane, Fort Worth, TX 76179
MLS# 21177757Listed by: OPENDOOR BROKERAGE, LLC - New
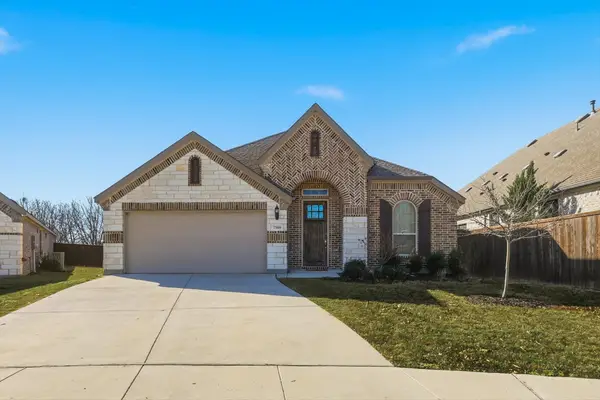 $430,000Active3 beds 2 baths2,009 sq. ft.
$430,000Active3 beds 2 baths2,009 sq. ft.7508 Rhyner Way, Fort Worth, TX 76137
MLS# 21174257Listed by: BLACK TIE REAL ESTATE - New
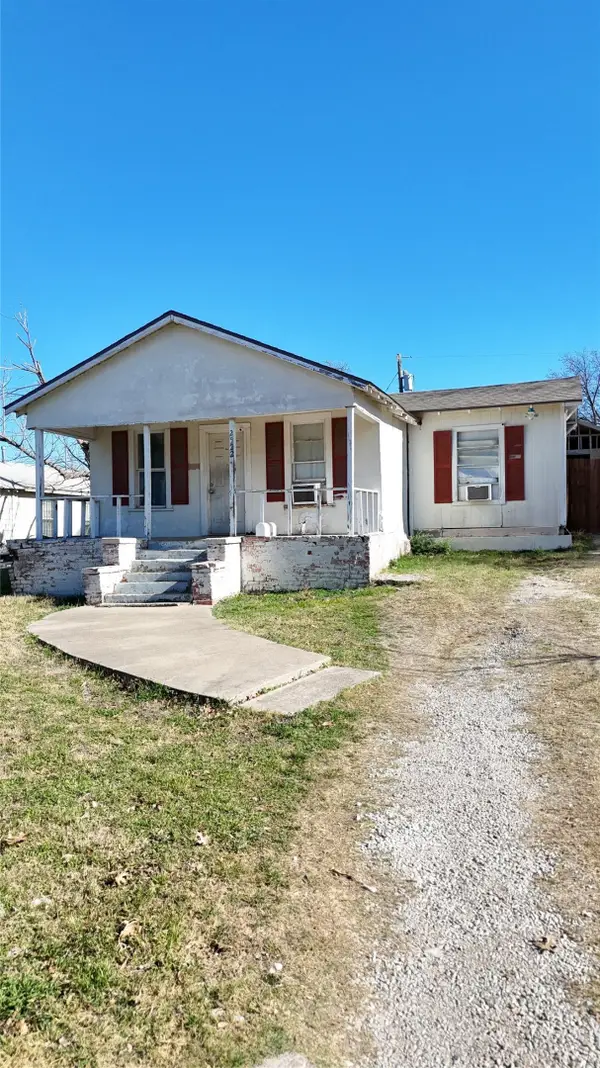 $125,000Active3 beds 1 baths680 sq. ft.
$125,000Active3 beds 1 baths680 sq. ft.2522 Lincoln Avenue, Fort Worth, TX 76164
MLS# 21174996Listed by: REALTY OF AMERICA, LLC - New
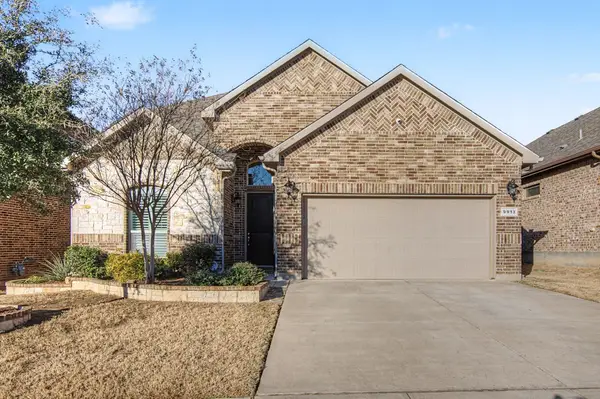 $460,000Active4 beds 3 baths2,578 sq. ft.
$460,000Active4 beds 3 baths2,578 sq. ft.9913 Tule Lake Road, Fort Worth, TX 76177
MLS# 21177537Listed by: RE/MAX DFW ASSOCIATES IV - New
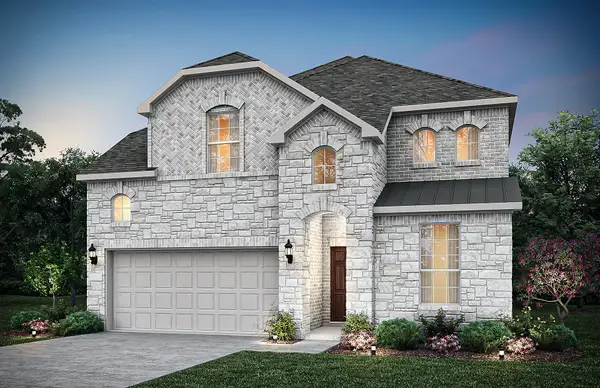 $550,700Active5 beds 4 baths2,976 sq. ft.
$550,700Active5 beds 4 baths2,976 sq. ft.1764 Mayton Avenue, Fort Worth, TX 76052
MLS# 21177646Listed by: WILLIAM ROBERDS

