- ERA
- Texas
- Fort Worth
- 4403 Bellaire Drive S #224S
4403 Bellaire Drive S #224S, Fort Worth, TX 76109
Local realty services provided by:ERA Empower
Listed by: kellie bullinger817-523-9113
Office: league real estate
MLS#:21058792
Source:GDAR
Price summary
- Price:$299,000
- Price per sq. ft.:$199.87
- Monthly HOA dues:$801
About this home
I am in love with this unique floor plan with the large combination living and dining with a fireplace plus a dry bar with wine fridge. The kitchen with its granite countertops and breakfast bar is open to the second living area (that used to be the third bedroom) with French doors opening onto a covered back porch. Views to the community pool from this large, covered porch expand the outdoor enjoyment from this charming living area. The primary bedroom is well sized with ensuite bathroom and large closet with built in drawers. The second bedroom, private from the primary with a full bath just off the hallway. Stacked washer-dryer remain in laundry room with extra storage space. Walking distance from shopping, dining, parks and river trails enhances the enjoyment of this fabulous condo. So much outdoor living without the upkeep of a yard and pool. Do not let being on Bellaire stop you from seeing this beautiful property- there is very little noise inside the condo, and you get to enjoy the manicured front yard. Condo is also for lease
Contact an agent
Home facts
- Year built:1972
- Listing ID #:21058792
- Added:139 day(s) ago
- Updated:February 03, 2026 at 12:36 PM
Rooms and interior
- Bedrooms:2
- Total bathrooms:2
- Full bathrooms:2
- Living area:1,496 sq. ft.
Heating and cooling
- Cooling:Ceiling Fans, Central Air
- Heating:Central
Structure and exterior
- Roof:Composition
- Year built:1972
- Building area:1,496 sq. ft.
- Lot area:0.07 Acres
Schools
- High school:Paschal
- Middle school:Mclean
- Elementary school:Overton Park
Finances and disclosures
- Price:$299,000
- Price per sq. ft.:$199.87
- Tax amount:$6,709
New listings near 4403 Bellaire Drive S #224S
- New
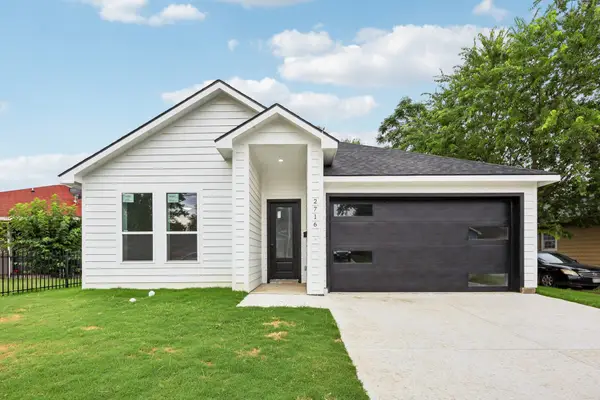 $380,000Active4 beds 3 baths1,948 sq. ft.
$380,000Active4 beds 3 baths1,948 sq. ft.2716 E 12th Street, Fort Worth, TX 76111
MLS# 21168564Listed by: REAL BROKER, LLC - New
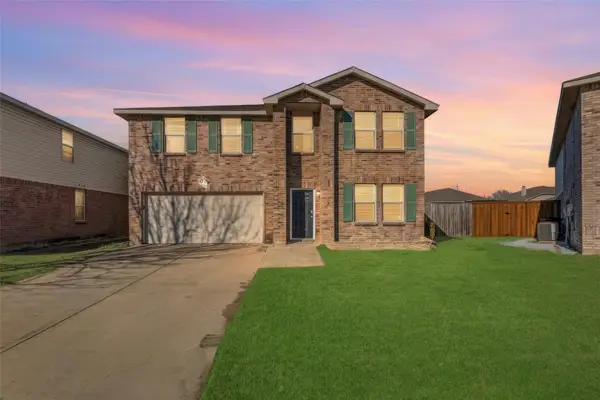 $315,000Active3 beds 3 baths2,318 sq. ft.
$315,000Active3 beds 3 baths2,318 sq. ft.1741 Baxter Springs Drive, Fort Worth, TX 76247
MLS# 21168835Listed by: SU KAZA REALTY, LLC - New
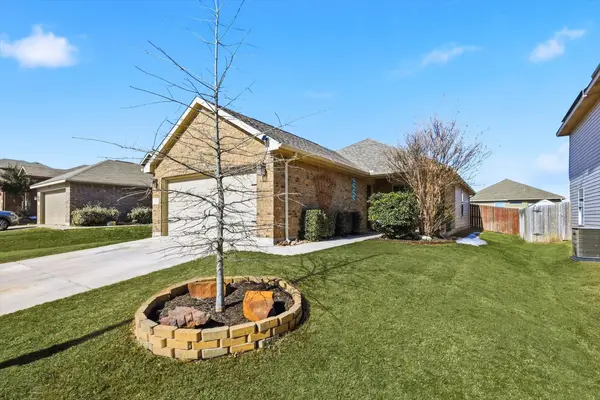 $245,000Active3 beds 2 baths1,250 sq. ft.
$245,000Active3 beds 2 baths1,250 sq. ft.712 Rio Bravo Drive, Fort Worth, TX 76052
MLS# 21157263Listed by: EXP REALTY LLC - New
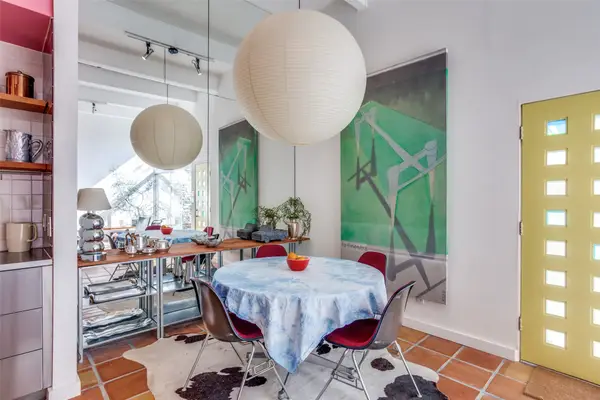 $395,000Active2 beds 2 baths1,104 sq. ft.
$395,000Active2 beds 2 baths1,104 sq. ft.4500 Westridge Avenue #21, Fort Worth, TX 76116
MLS# 21168320Listed by: BRIGGS FREEMAN SOTHEBY'S INT'L - New
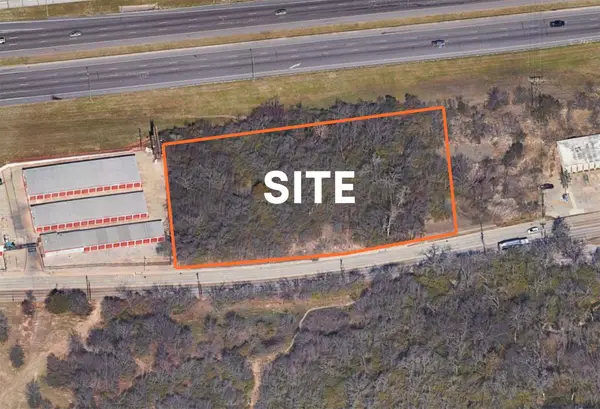 $265,000Active2.5 Acres
$265,000Active2.5 Acres4909 Brentwood Stair Road, Fort Worth, TX 76103
MLS# 21167089Listed by: NEXTHOME NTX REAL ESTATE - New
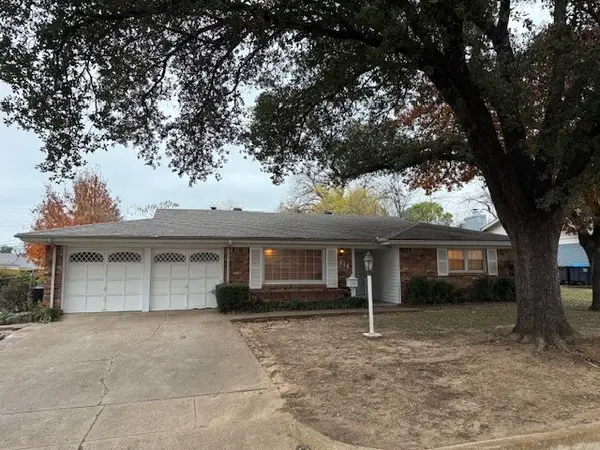 $195,000Active3 beds 2 baths1,712 sq. ft.
$195,000Active3 beds 2 baths1,712 sq. ft.216 Bellvue Drive, Fort Worth, TX 76134
MLS# 21168054Listed by: SCOTT DAVIDSON, REALTORS - New
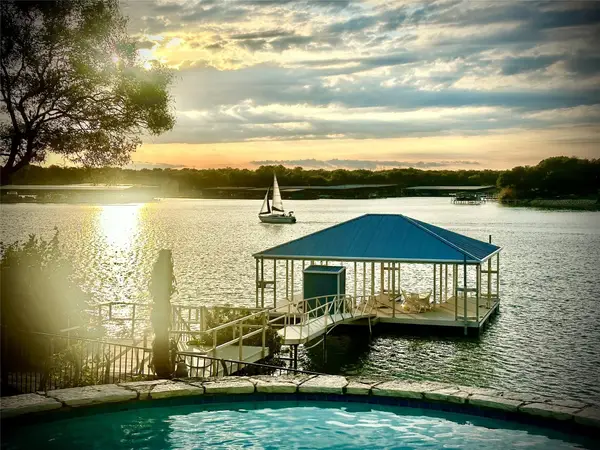 $1,690,000Active4 beds 3 baths3,576 sq. ft.
$1,690,000Active4 beds 3 baths3,576 sq. ft.8917 Random Road, Fort Worth, TX 76179
MLS# 21168158Listed by: FADAL BUCHANAN & ASSOCIATESLLC - New
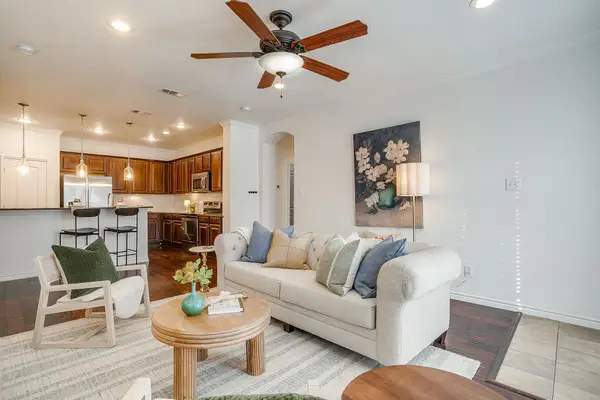 $350,000Active2 beds 2 baths1,335 sq. ft.
$350,000Active2 beds 2 baths1,335 sq. ft.950 Henderson Street #1100, Fort Worth, TX 76102
MLS# 21168561Listed by: LEAGUE REAL ESTATE - New
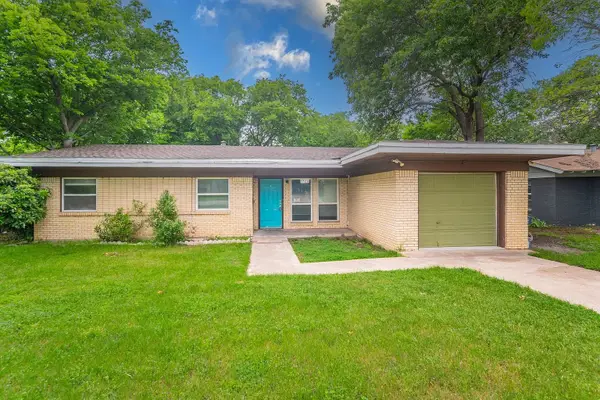 $250,000Active3 beds 2 baths1,133 sq. ft.
$250,000Active3 beds 2 baths1,133 sq. ft.5520 Trail Lake Drive, Fort Worth, TX 76133
MLS# 21168575Listed by: LPT REALTY, LLC - New
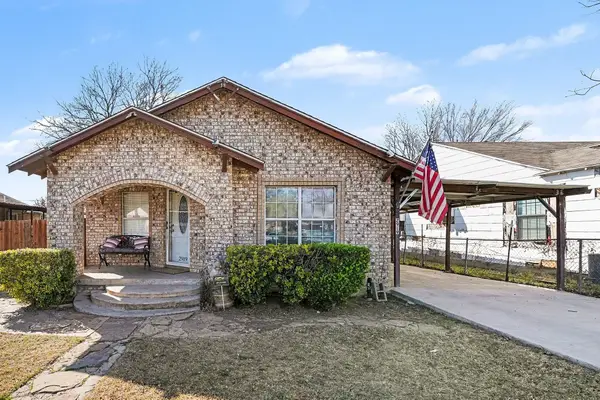 $180,000Active2 beds 1 baths912 sq. ft.
$180,000Active2 beds 1 baths912 sq. ft.2919 NW 23rd Street, Fort Worth, TX 76106
MLS# 21154079Listed by: MARK SPAIN REAL ESTATE

