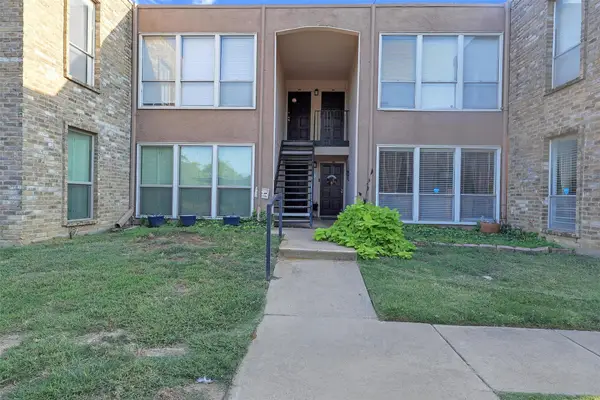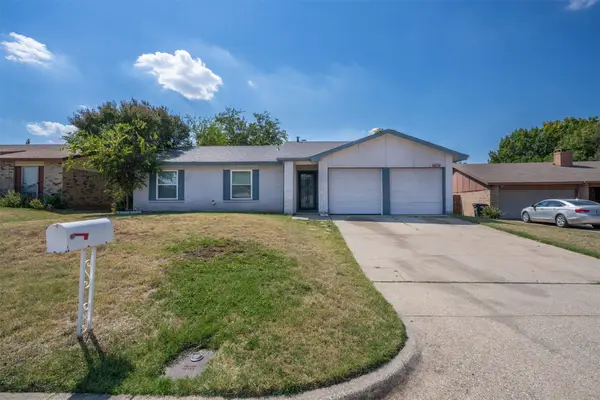4413 Sandstrom Way, Fort Worth, TX 76179
Local realty services provided by:ERA Empower
4413 Sandstrom Way,Fort Worth, TX 76179
$725,000
- 4 Beds
- 3 Baths
- 2,830 sq. ft.
- Single family
- Active
Listed by:mey-ling pauri214-714-7464
Office:ultima real estate
MLS#:21034182
Source:GDAR
Price summary
- Price:$725,000
- Price per sq. ft.:$256.18
- Monthly HOA dues:$50
About this home
Discover the perfect blend of luxury and comfort in this beautifully designed Camden floor plan, featuring a stylish modern farmhouse elevation. This spacious home offers 4 bedrooms, 2.5 baths, and a 3-car garage, all nestled on a generous 2.19-acre homesite—ideal for privacy, entertaining, and outdoor living.
Inside, enjoy an open-concept layout with abundant natural light, a chef-inspired kitchen with a massive island, quartz countertops, and premium finishes throughout. The spa-like owner’s suite boasts dual vanities, a separate walk-in shower, and a freestanding soaking tub for the ultimate retreat.
Relax and unwind on the inviting covered front porch or take in serene views from the covered back patio—perfect for morning coffee or evening sunsets.
Don't miss this opportunity—homes like this don’t stay on the market for long!
Contact an agent
Home facts
- Year built:2025
- Listing ID #:21034182
- Added:147 day(s) ago
- Updated:October 04, 2025 at 11:42 AM
Rooms and interior
- Bedrooms:4
- Total bathrooms:3
- Full bathrooms:2
- Half bathrooms:1
- Living area:2,830 sq. ft.
Heating and cooling
- Cooling:Ceiling Fans, Central Air, Electric
- Heating:Electric
Structure and exterior
- Roof:Composition
- Year built:2025
- Building area:2,830 sq. ft.
- Lot area:2.31 Acres
Schools
- High school:Eagle Mountain
- Middle school:Wayside
- Elementary school:Eaglemount
Utilities
- Water:Well
Finances and disclosures
- Price:$725,000
- Price per sq. ft.:$256.18
New listings near 4413 Sandstrom Way
- New
 $920,000Active4 beds 7 baths4,306 sq. ft.
$920,000Active4 beds 7 baths4,306 sq. ft.12317 Bella Colina Drive, Fort Worth, TX 76126
MLS# 21074246Listed by: LOCAL REALTY AGENCY FORT WORTH - New
 $129,900Active2 beds 2 baths1,069 sq. ft.
$129,900Active2 beds 2 baths1,069 sq. ft.5624 Boca Raton Boulevard #133, Fort Worth, TX 76112
MLS# 21077744Listed by: CENTURY 21 MIKE BOWMAN, INC. - New
 $250,000Active4 beds 2 baths1,855 sq. ft.
$250,000Active4 beds 2 baths1,855 sq. ft.6824 Westglen Drive, Fort Worth, TX 76133
MLS# 21078242Listed by: REALTY OF AMERICA, LLC - New
 $449,990Active5 beds 3 baths2,850 sq. ft.
$449,990Active5 beds 3 baths2,850 sq. ft.14500 Antlia Drive, Haslet, TX 76052
MLS# 21078213Listed by: PEAK REALTY AND ASSOCIATES LLC - New
 $475,000Active4 beds 3 baths2,599 sq. ft.
$475,000Active4 beds 3 baths2,599 sq. ft.11852 Toppell Trail, Fort Worth, TX 76052
MLS# 21077600Listed by: ALLIE BETH ALLMAN & ASSOCIATES - New
 $300,000Active3 beds 2 baths1,756 sq. ft.
$300,000Active3 beds 2 baths1,756 sq. ft.6701 Gary Lane, Fort Worth, TX 76112
MLS# 21077954Listed by: FATHOM REALTY, LLC - New
 $335,000Active4 beds 2 baths1,728 sq. ft.
$335,000Active4 beds 2 baths1,728 sq. ft.1964 Kachina Lodge Road, Fort Worth, TX 76131
MLS# 21078008Listed by: VASTU REALTY INC. - New
 $127,474Active2 beds 1 baths768 sq. ft.
$127,474Active2 beds 1 baths768 sq. ft.4313 Wabash Avenue, Fort Worth, TX 76133
MLS# 21078169Listed by: IP REALTY, LLC - New
 $1,280,000Active4 beds 4 baths3,186 sq. ft.
$1,280,000Active4 beds 4 baths3,186 sq. ft.4109 Bellaire Drive S, Fort Worth, TX 76109
MLS# 21076943Listed by: LEAGUE REAL ESTATE - New
 $272,500Active3 beds 2 baths1,410 sq. ft.
$272,500Active3 beds 2 baths1,410 sq. ft.405 Emerald Creek Drive, Fort Worth, TX 76131
MLS# 21077219Listed by: PHELPS REALTY GROUP, LLC
