4424 Riveridge Drive, Fort Worth, TX 76109
Local realty services provided by:ERA Steve Cook & Co, Realtors
Listed by:thurman schweitzer817-731-8466
Office:briggs freeman sotheby's int'l
MLS#:21075260
Source:GDAR
Price summary
- Price:$1,200,000
- Price per sq. ft.:$374.88
About this home
Experience the pinnacle of modern living in this meticulously renovated one-story home located in Fort Worth’s prestigious Overton West Addition. Situated on nearly half an acre, this 3,201 sq. ft. residence has been completely redesigned, blending timeless elegance with contemporary updates and high-end functionality. Step inside to discover an open-concept layout filled with natural light, brand-new rich hardwood floors, and designer finishes throughout. The spacious living room features a modern, updated fireplace and custom wine nook, flowing seamlessly into a state-of-the-art chef’s kitchen with commercial-grade appliances, granite countertops, a large center island, pot filler, built-in refrigerator, and walk-in butler’s pantry. It’s the ideal space for entertaining and everyday living. The private primary suite serves as a true retreat, boasting a spa-inspired bathroom with dual vanities, granite countertops, a separate shower, and a custom closet system. Three additional bedrooms each feature walk-in closets and ensuite or updated baths, offering both style and convenience. A dedicated home office and oversized game room provide versatile spaces for work or play. Outdoors, enjoy a resurfaced gunite pool and spa, mature landscaping, and a large covered patio perfect for gatherings. The gated driveway leads to a three-car covered carport, and above it sits a 600 sq. ft. climate-controlled bonus space, fully finished with updated flooring and paint—ideal for a private studio or creative retreat. Zoned to the highly rated Overton Park Elementary and just minutes from premier shopping, dining, and entertainment, this move-in-ready Overton West home combines modern design, comfort, and convenience in one of Fort Worth’s most desirable neighborhoods.
Contact an agent
Home facts
- Year built:1966
- Listing ID #:21075260
- Added:184 day(s) ago
- Updated:October 05, 2025 at 01:48 AM
Rooms and interior
- Bedrooms:4
- Total bathrooms:4
- Full bathrooms:4
- Living area:3,201 sq. ft.
Heating and cooling
- Cooling:Central Air, Electric
- Heating:Central, Natural Gas
Structure and exterior
- Roof:Composition
- Year built:1966
- Building area:3,201 sq. ft.
- Lot area:0.41 Acres
Schools
- High school:Paschal
- Middle school:Mclean
- Elementary school:Overton Park
Finances and disclosures
- Price:$1,200,000
- Price per sq. ft.:$374.88
- Tax amount:$15,852
New listings near 4424 Riveridge Drive
- New
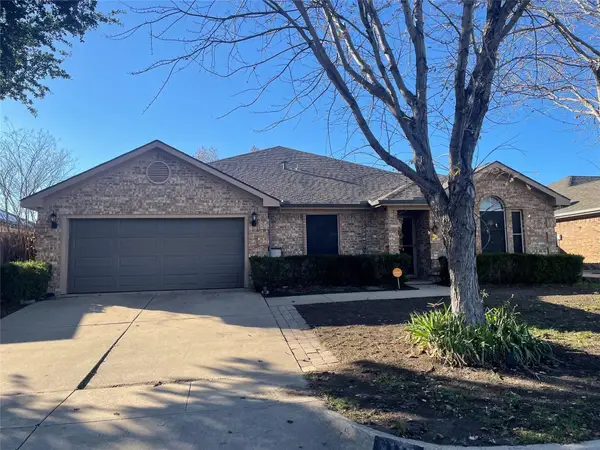 $375,000Active5 beds 2 baths2,230 sq. ft.
$375,000Active5 beds 2 baths2,230 sq. ft.8117 Jolie Drive, Fort Worth, TX 76137
MLS# 21078632Listed by: C21 PREFERRED PROPERTIES - New
 $310,000Active3 beds 2 baths1,445 sq. ft.
$310,000Active3 beds 2 baths1,445 sq. ft.10236 Cypress Hills Drive, Fort Worth, TX 76108
MLS# 21078619Listed by: STRIDE REAL ESTATE, LLC - New
 $435,000Active4 beds 2 baths2,563 sq. ft.
$435,000Active4 beds 2 baths2,563 sq. ft.3708 Burgee Court, Fort Worth, TX 76244
MLS# 21074306Listed by: EXP REALTY LLC - Open Sun, 12 to 2pmNew
 $325,000Active4 beds 2 baths1,846 sq. ft.
$325,000Active4 beds 2 baths1,846 sq. ft.6525 Willow Oak Court, Fort Worth, TX 76112
MLS# 21076549Listed by: ONDEMAND REALTY - New
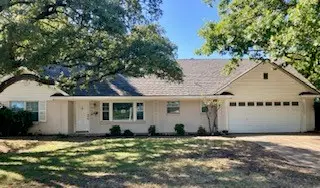 $309,000Active5 beds 2 baths3,216 sq. ft.
$309,000Active5 beds 2 baths3,216 sq. ft.3609 Wedghill Way, Fort Worth, TX 76133
MLS# 21077793Listed by: EXP REALTY LLC - New
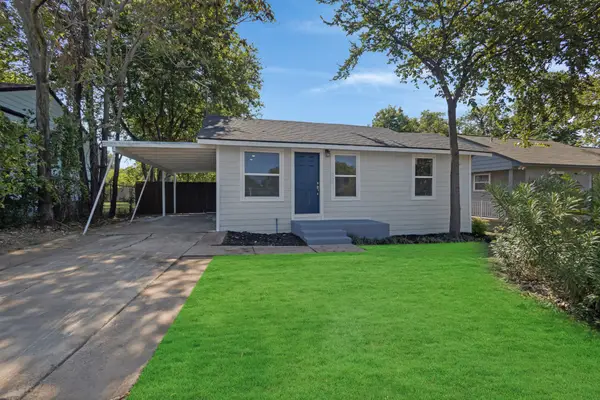 $277,000Active2 beds 2 baths908 sq. ft.
$277,000Active2 beds 2 baths908 sq. ft.4367 Alamo Avenue, Fort Worth, TX 76107
MLS# 21077988Listed by: JEFF BROWN REALTY GROUP - New
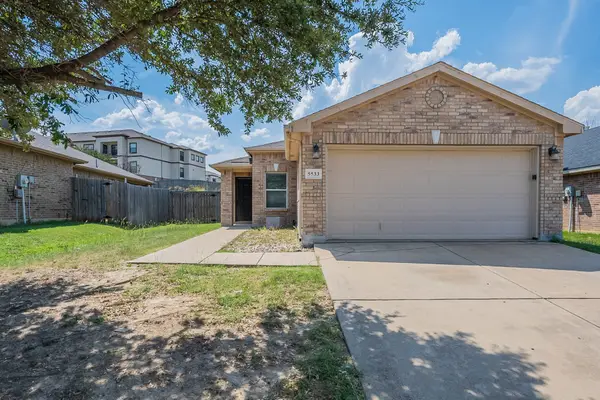 $230,000Active3 beds 2 baths1,408 sq. ft.
$230,000Active3 beds 2 baths1,408 sq. ft.5533 Venera Court, Fort Worth, TX 76106
MLS# 21067495Listed by: MAINSTAY BROKERAGE LLC - New
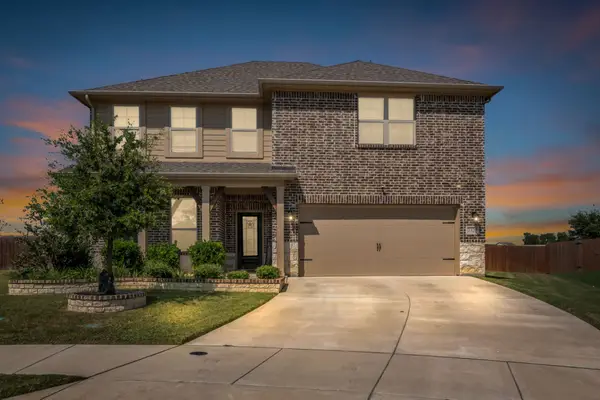 $480,000Active5 beds 4 baths3,346 sq. ft.
$480,000Active5 beds 4 baths3,346 sq. ft.7325 Tesoro Trail, Fort Worth, TX 76131
MLS# 21078495Listed by: ESSENCE V. REAL ESTATE & ASSOC - New
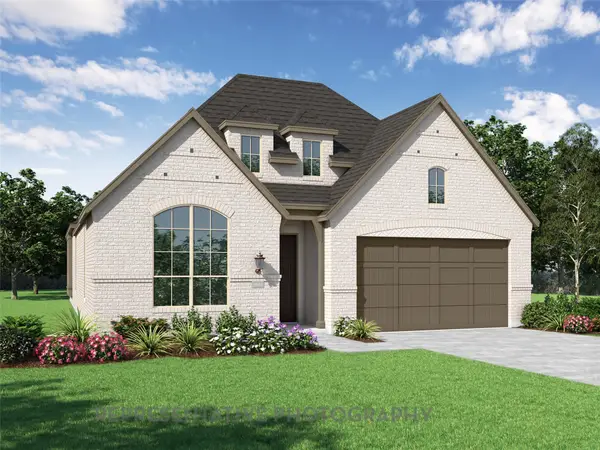 $561,869Active3 beds 3 baths2,337 sq. ft.
$561,869Active3 beds 3 baths2,337 sq. ft.11340 Bratton Boulevard, Haslet, TX 76052
MLS# 21078514Listed by: DINA VERTERAMO - New
 $335,000Active4 beds 2 baths1,794 sq. ft.
$335,000Active4 beds 2 baths1,794 sq. ft.441 Delgany Trail, Fort Worth, TX 76052
MLS# 21075615Listed by: CENTURY 21 MIKE BOWMAN, INC.
