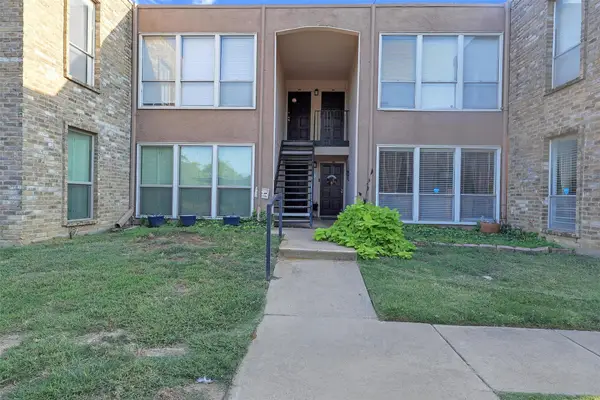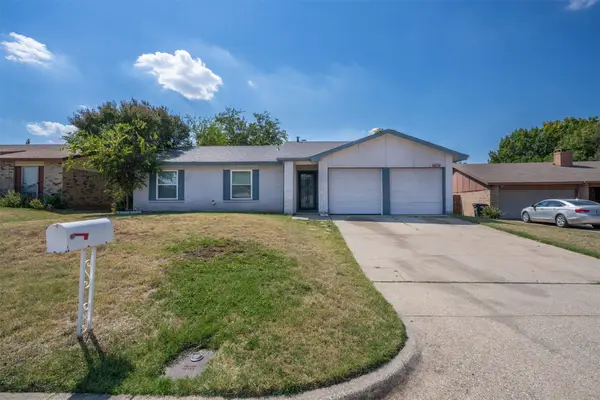4429 Blue Mist Drive, Fort Worth, TX 76036
Local realty services provided by:ERA Courtyard Real Estate
Listed by:marsha ashlock817-288-5510
Office:visions realty & investments
MLS#:21004837
Source:GDAR
Price summary
- Price:$467,990
- Price per sq. ft.:$180.48
- Monthly HOA dues:$41.67
About this home
NEW! NEVER LIVED IN – READY NOW! Discover the Violet II by Bloomfield Homes—a thoughtfully designed two-story floor plan offering the perfect combination of functionality and style. Situated on an interior lot in the beautiful Hulen Trails community, residents will enjoy access to a greenbelt, scenic trails, a park, playground, and pool—perfect for outdoor living and connection. This home features 4 bedrooms, 3 full baths, a spacious Family Room, Game Room, Media Room, Dining Area, and 2-car garage. The heart of the home is the Deluxe Kitchen, which includes a gas cooktop with electric oven, walk-in pantry, quartz countertops, and elegant designer finishes. The Family Room showcases a stunning floor-to-ceiling tile fireplace, wood-burning function, and gas starter—a cozy yet striking focal point. On the first floor, guests will appreciate a bedroom and a full bath, while the Primary Suite offers a dual sink vanity, garden tub, separate shower, and a large walk-in closet. You’ll also find a laundry room that connects directly to the garage. Upstairs, the Game Room leads to a Media Room and two bedrooms, and a bathroom with dual vanities. Throughout the home, window seats provide charming nooks and added comfort. Additional highlights include a covered front porch, covered back patio, 8-foot front door, tankless water heater, and an outdoor lighting system that adds both curb appeal and functionality. Come experience the perfect blend of comfort, space, and community in this Violet II—you’ll feel right at home!
Contact an agent
Home facts
- Year built:2025
- Listing ID #:21004837
- Added:77 day(s) ago
- Updated:October 04, 2025 at 11:42 AM
Rooms and interior
- Bedrooms:4
- Total bathrooms:3
- Full bathrooms:3
- Living area:2,593 sq. ft.
Heating and cooling
- Cooling:Ceiling Fans, Central Air, Gas
- Heating:Central, Fireplaces, Natural Gas
Structure and exterior
- Roof:Composition
- Year built:2025
- Building area:2,593 sq. ft.
- Lot area:0.14 Acres
Schools
- High school:Crowley
- Middle school:Richard Allie
- Elementary school:Baylor
Finances and disclosures
- Price:$467,990
- Price per sq. ft.:$180.48
New listings near 4429 Blue Mist Drive
- New
 $920,000Active4 beds 7 baths4,306 sq. ft.
$920,000Active4 beds 7 baths4,306 sq. ft.12317 Bella Colina Drive, Fort Worth, TX 76126
MLS# 21074246Listed by: LOCAL REALTY AGENCY FORT WORTH - New
 $129,900Active2 beds 2 baths1,069 sq. ft.
$129,900Active2 beds 2 baths1,069 sq. ft.5624 Boca Raton Boulevard #133, Fort Worth, TX 76112
MLS# 21077744Listed by: CENTURY 21 MIKE BOWMAN, INC. - New
 $250,000Active4 beds 2 baths1,855 sq. ft.
$250,000Active4 beds 2 baths1,855 sq. ft.6824 Westglen Drive, Fort Worth, TX 76133
MLS# 21078242Listed by: REALTY OF AMERICA, LLC - New
 $449,990Active5 beds 3 baths2,850 sq. ft.
$449,990Active5 beds 3 baths2,850 sq. ft.14500 Antlia Drive, Haslet, TX 76052
MLS# 21078213Listed by: PEAK REALTY AND ASSOCIATES LLC - New
 $475,000Active4 beds 3 baths2,599 sq. ft.
$475,000Active4 beds 3 baths2,599 sq. ft.11852 Toppell Trail, Fort Worth, TX 76052
MLS# 21077600Listed by: ALLIE BETH ALLMAN & ASSOCIATES - New
 $300,000Active3 beds 2 baths1,756 sq. ft.
$300,000Active3 beds 2 baths1,756 sq. ft.6701 Gary Lane, Fort Worth, TX 76112
MLS# 21077954Listed by: FATHOM REALTY, LLC - New
 $335,000Active4 beds 2 baths1,728 sq. ft.
$335,000Active4 beds 2 baths1,728 sq. ft.1964 Kachina Lodge Road, Fort Worth, TX 76131
MLS# 21078008Listed by: VASTU REALTY INC. - New
 $127,474Active2 beds 1 baths768 sq. ft.
$127,474Active2 beds 1 baths768 sq. ft.4313 Wabash Avenue, Fort Worth, TX 76133
MLS# 21078169Listed by: IP REALTY, LLC - New
 $1,280,000Active4 beds 4 baths3,186 sq. ft.
$1,280,000Active4 beds 4 baths3,186 sq. ft.4109 Bellaire Drive S, Fort Worth, TX 76109
MLS# 21076943Listed by: LEAGUE REAL ESTATE - New
 $272,500Active3 beds 2 baths1,410 sq. ft.
$272,500Active3 beds 2 baths1,410 sq. ft.405 Emerald Creek Drive, Fort Worth, TX 76131
MLS# 21077219Listed by: PHELPS REALTY GROUP, LLC
