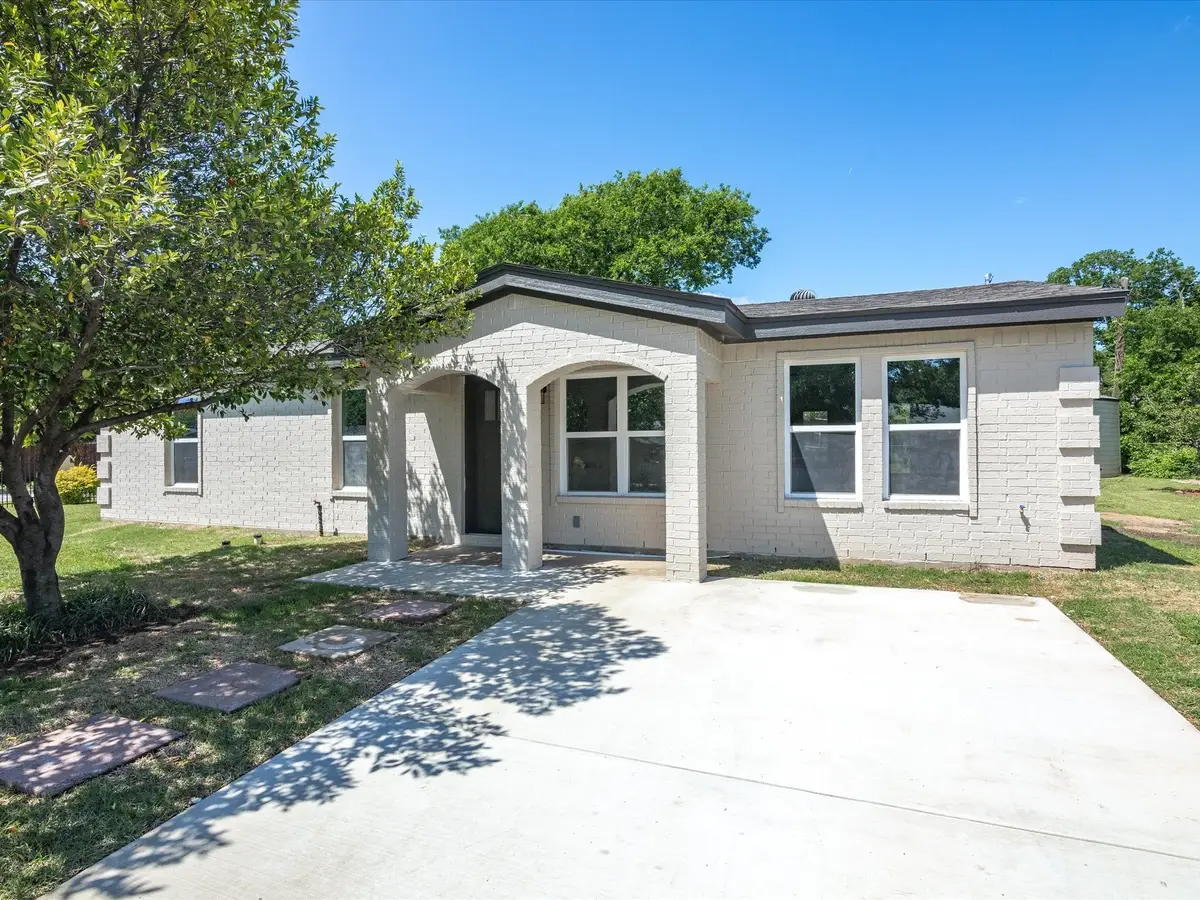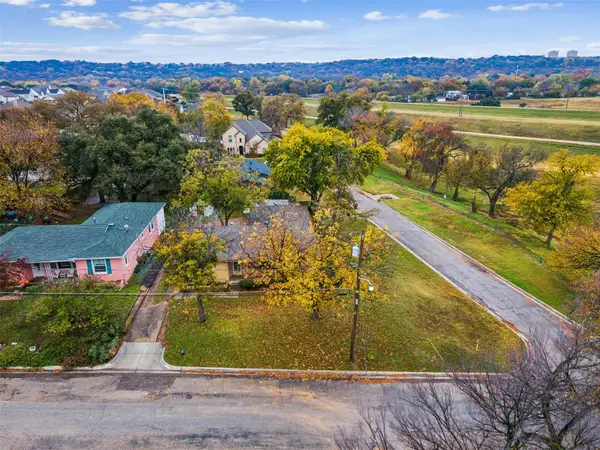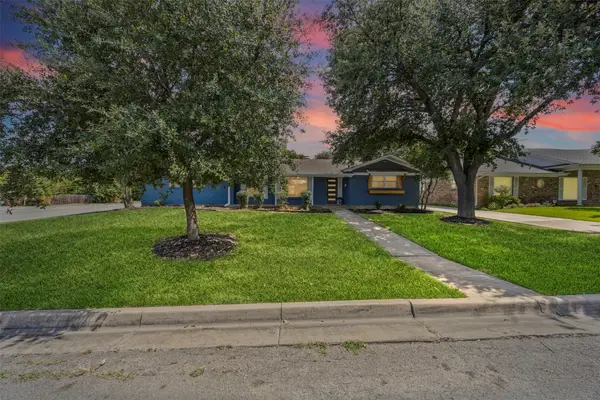4451 Hardy Street, Fort Worth, TX 76106
Local realty services provided by:ERA Steve Cook & Co, Realtors



Listed by:steve chaidez682-250-3315
Office:regal, realtors
MLS#:20914969
Source:GDAR
Price summary
- Price:$279,000
- Price per sq. ft.:$247.34
About this home
****Back on the market due to buyer’s financing falling through — No fault of the home!**** Welcome to this charming fully remodeled home. A beautiful 3-bedroom, 1-bath home sitting proudly on a spacious corner lot! Perfect for first-time buyers, this home features a fresh, modern interior with all the updates you’re looking for. Step inside to discover a bright and open layout, complete with a fully upgraded kitchen boasting brand-new stainless steel appliances, sleek countertops, and stylish cabinetry—ideal for both everyday living and entertaining. The large backyard offers plenty of room to play, garden, or host gatherings, all securely enclosed by a sturdy metal gate for added privacy and peace of mind. With its prime corner location, this home also offers added curb appeal and easy access. Enjoy the charm and shade of three wonderful trees — a pear, pomegranate, and pecan tree — right in your own yard. Don't miss out on this move-in-ready gem that combines comfort, style, and space—all at a great value!
No HOA!
Contact an agent
Home facts
- Year built:1959
- Listing Id #:20914969
- Added:116 day(s) ago
- Updated:August 20, 2025 at 07:09 AM
Rooms and interior
- Bedrooms:3
- Total bathrooms:1
- Full bathrooms:1
- Living area:1,128 sq. ft.
Heating and cooling
- Cooling:Ceiling Fans, Central Air
- Heating:Electric
Structure and exterior
- Year built:1959
- Building area:1,128 sq. ft.
- Lot area:0.15 Acres
Schools
- High school:Jarvis
- Middle school:Meacham
- Elementary school:Moore Mh
Finances and disclosures
- Price:$279,000
- Price per sq. ft.:$247.34
- Tax amount:$2,748
New listings near 4451 Hardy Street
- New
 $395,000Active3 beds 1 baths1,455 sq. ft.
$395,000Active3 beds 1 baths1,455 sq. ft.5317 Red Bud Lane, Fort Worth, TX 76114
MLS# 21036357Listed by: COMPASS RE TEXAS, LLC - New
 $2,100,000Active5 beds 4 baths3,535 sq. ft.
$2,100,000Active5 beds 4 baths3,535 sq. ft.7401 Hilltop Drive, Fort Worth, TX 76108
MLS# 21037161Listed by: EAST PLANO REALTY, LLC - New
 $600,000Active5.01 Acres
$600,000Active5.01 AcresTBA Hilltop Drive, Fort Worth, TX 76108
MLS# 21037173Listed by: EAST PLANO REALTY, LLC - New
 $540,000Active6 beds 6 baths2,816 sq. ft.
$540,000Active6 beds 6 baths2,816 sq. ft.3445 Frazier Avenue, Fort Worth, TX 76110
MLS# 21037213Listed by: FATHOM REALTY LLC - New
 $219,000Active3 beds 2 baths1,068 sq. ft.
$219,000Active3 beds 2 baths1,068 sq. ft.3460 Townsend Drive, Fort Worth, TX 76110
MLS# 21037245Listed by: CENTRAL METRO REALTY - New
 $225,000Active3 beds 2 baths1,353 sq. ft.
$225,000Active3 beds 2 baths1,353 sq. ft.2628 Daisy Lane, Fort Worth, TX 76111
MLS# 21034349Listed by: ELITE REAL ESTATE TEXAS - Open Sat, 2 to 4pmNew
 $279,900Active3 beds 2 baths1,467 sq. ft.
$279,900Active3 beds 2 baths1,467 sq. ft.4665 Greenfern Lane, Fort Worth, TX 76137
MLS# 21036596Listed by: DIMERO REALTY GROUP - New
 $350,000Active4 beds 2 baths1,524 sq. ft.
$350,000Active4 beds 2 baths1,524 sq. ft.7216 Seashell Street, Fort Worth, TX 76179
MLS# 21037204Listed by: KELLER WILLIAMS FORT WORTH - New
 $370,000Active4 beds 2 baths2,200 sq. ft.
$370,000Active4 beds 2 baths2,200 sq. ft.6201 Trail Lake Drive, Fort Worth, TX 76133
MLS# 21033322Listed by: ONE WEST REAL ESTATE CO. LLC - New
 $298,921Active2 beds 2 baths1,084 sq. ft.
$298,921Active2 beds 2 baths1,084 sq. ft.2700 Ryan Avenue, Fort Worth, TX 76110
MLS# 21033920Listed by: RE/MAX DFW ASSOCIATES
