452 Delgany Trail, Fort Worth, TX 76052
Local realty services provided by:ERA Courtyard Real Estate
Listed by:spalding pyron817-953-2992
Office:pyron team realty
MLS#:20983688
Source:GDAR
Price summary
- Price:$325,000
- Price per sq. ft.:$174.73
- Monthly HOA dues:$37.5
About this home
Welcome to this beautifully maintained home located in the desirable Emerald Park Addition of Fort Worth, Texas. Situated in the top-rated Northwest ISD, this 3-bedroom, 2-bath home offers the perfect combination of space, style, and functionality—ideal for both everyday living and entertaining. The heart of the home is the spacious family room, where a gorgeous stone, wood-burning fireplace serves as the centerpiece. Whether you're enjoying a quiet evening at home or hosting friends and family, this warm and inviting space is designed for comfort and connection. Just off the living area, the kitchen and breakfast nook offer a bright and functional space to gather and dine. The kitchen features a large center island, sleek stainless steel appliances, a walk-in pantry and utility room, and abundant cabinet space—making it as practical as it is stylish. The adjoining breakfast area is perfect for casual meals and morning coffee, with a view of the backyard that brings in plenty of natural light. The private primary suite is tucked away for added privacy and includes a spacious en-suite bath and walk-in closet. Two additional bedrooms offer flexibility for children, guests, or a home office setup. Outdoors, enjoy a beautifully landscaped corner lot with a pool-sized backyard. The covered patio provides the perfect spot to relax with a morning cup of coffee or an evening glass of wine while watching kids and pets run and play. Residents of Emerald Park enjoy access to exceptional HOA amenities including a clubhouse, community pool, jogging and bike paths, and a playground. With easy access to shopping, dining, major highways, and top-rated schools, this property truly offers the best of suburban living in a vibrant and welcoming neighborhood. Schedule your private showing today and discover the perfect place to call home!
Contact an agent
Home facts
- Year built:2015
- Listing ID #:20983688
- Added:870 day(s) ago
- Updated:October 09, 2025 at 11:35 AM
Rooms and interior
- Bedrooms:3
- Total bathrooms:2
- Full bathrooms:2
- Living area:1,860 sq. ft.
Heating and cooling
- Cooling:Attic Fan, Ceiling Fans, Central Air, Electric
- Heating:Electric, Fireplaces, Heat Pump
Structure and exterior
- Roof:Composition
- Year built:2015
- Building area:1,860 sq. ft.
- Lot area:0.17 Acres
Schools
- High school:Eaton
- Middle school:Leo Adams
- Elementary school:Berkshire
Finances and disclosures
- Price:$325,000
- Price per sq. ft.:$174.73
- Tax amount:$7,776
New listings near 452 Delgany Trail
- New
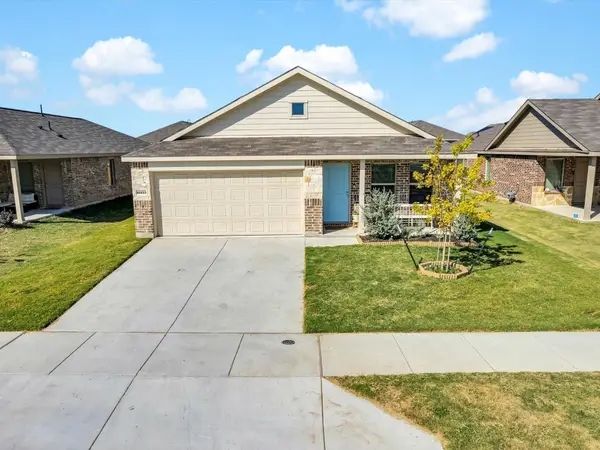 $325,000Active4 beds 2 baths1,726 sq. ft.
$325,000Active4 beds 2 baths1,726 sq. ft.14933 Trapper Trail, Fort Worth, TX 76052
MLS# 21053021Listed by: TEN TWENTY REALTY LLC - New
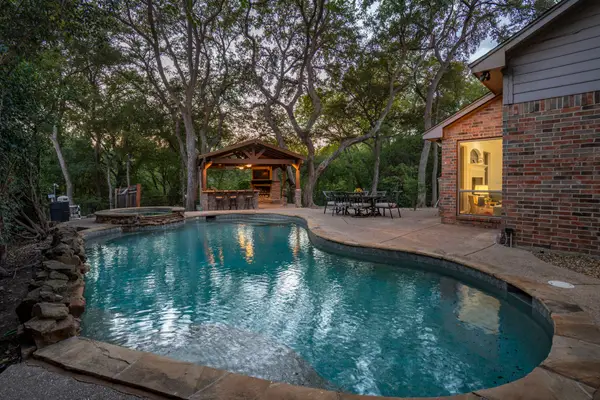 $525,000Active4 beds 3 baths3,173 sq. ft.
$525,000Active4 beds 3 baths3,173 sq. ft.3500 Stone Creek Court, Fort Worth, TX 76137
MLS# 21070304Listed by: COMPASS RE TEXAS, LLC - New
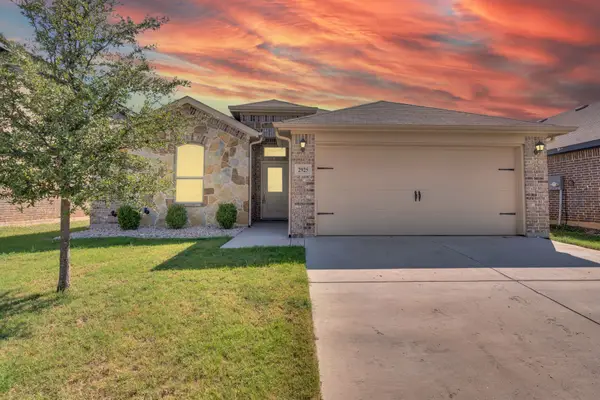 $289,000Active3 beds 2 baths1,527 sq. ft.
$289,000Active3 beds 2 baths1,527 sq. ft.2925 Kokomo Court, Fort Worth, TX 76123
MLS# 21075458Listed by: RE/MAX FRONTIER - New
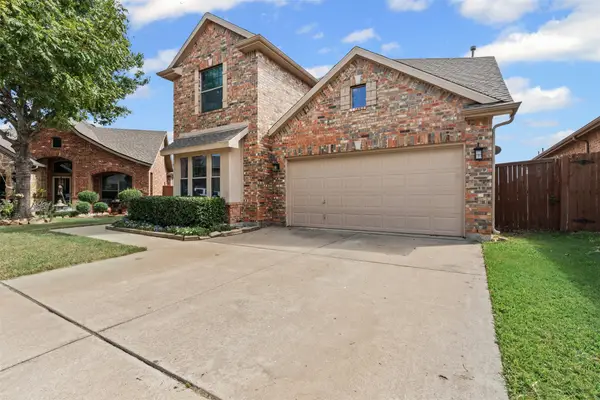 $449,900Active4 beds 3 baths2,517 sq. ft.
$449,900Active4 beds 3 baths2,517 sq. ft.784 Red Elm Lane, Fort Worth, TX 76131
MLS# 21081867Listed by: BHHS PREMIER PROPERTIES - New
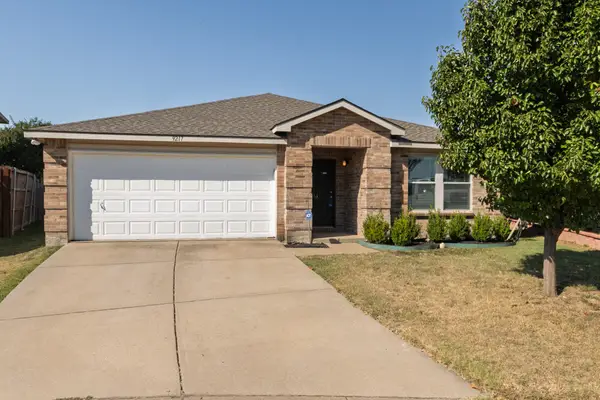 $319,000Active4 beds 2 baths2,064 sq. ft.
$319,000Active4 beds 2 baths2,064 sq. ft.9217 Delano Court, Fort Worth, TX 76244
MLS# 21081992Listed by: SYNERGY REALTY - New
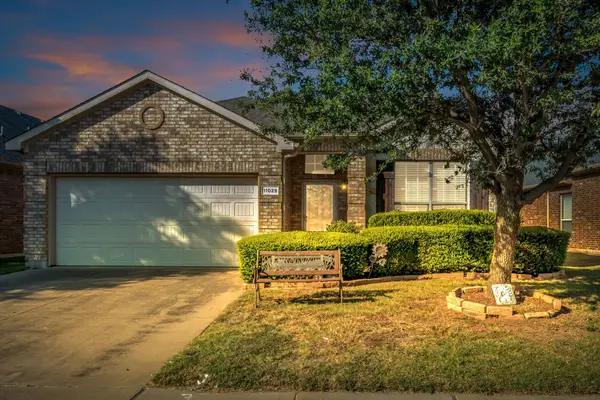 $325,000Active3 beds 2 baths1,826 sq. ft.
$325,000Active3 beds 2 baths1,826 sq. ft.11029 Hawks Landing Road, Fort Worth, TX 76052
MLS# 21082355Listed by: PRANGE REAL ESTATE - New
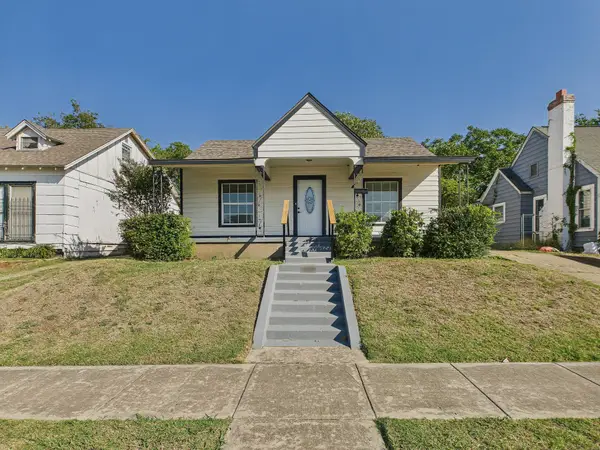 $180,000Active3 beds 1 baths1,166 sq. ft.
$180,000Active3 beds 1 baths1,166 sq. ft.1121 E Morningside Drive, Fort Worth, TX 76104
MLS# 21079022Listed by: KELLER WILLIAMS FRISCO STARS - New
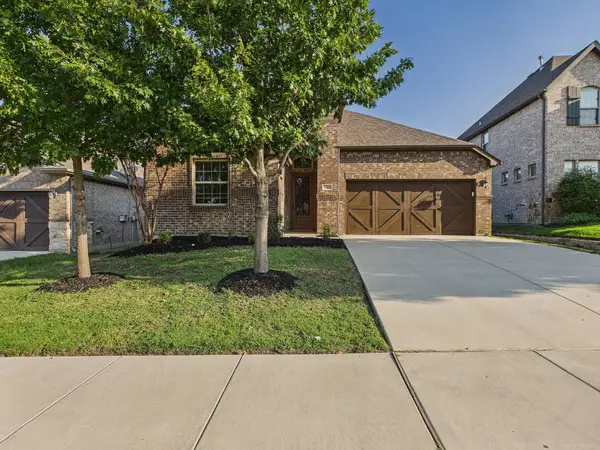 $328,000Active3 beds 2 baths1,906 sq. ft.
$328,000Active3 beds 2 baths1,906 sq. ft.5112 Stockwhip Drive, Fort Worth, TX 76036
MLS# 21079151Listed by: KELLER WILLIAMS FRISCO STARS - New
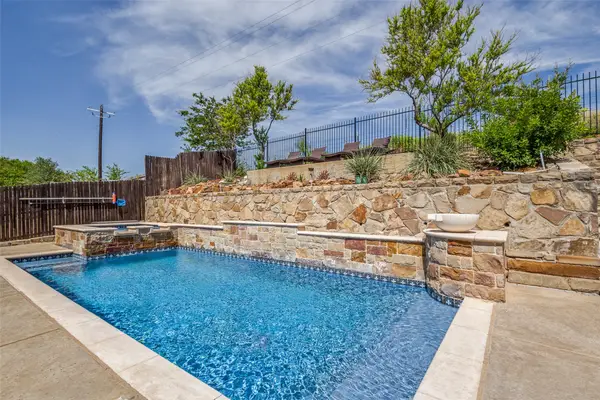 $630,000Active4 beds 4 baths3,271 sq. ft.
$630,000Active4 beds 4 baths3,271 sq. ft.15236 Mallard Creek Street, Fort Worth, TX 76262
MLS# 21082367Listed by: REAL BROKER, LLC - New
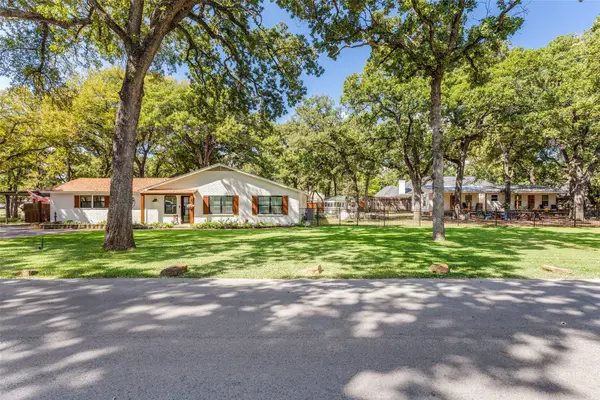 $750,000Active3 beds 2 baths2,523 sq. ft.
$750,000Active3 beds 2 baths2,523 sq. ft.11687 Randle Lane, Fort Worth, TX 76179
MLS# 21079536Listed by: CENTURY 21 MIKE BOWMAN, INC.
