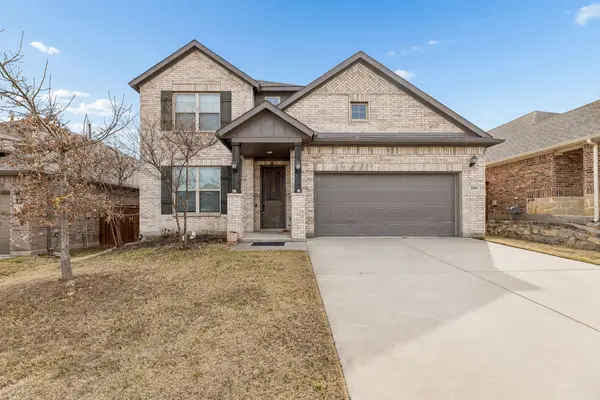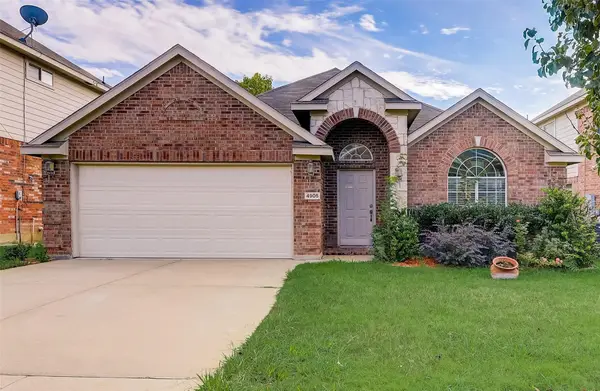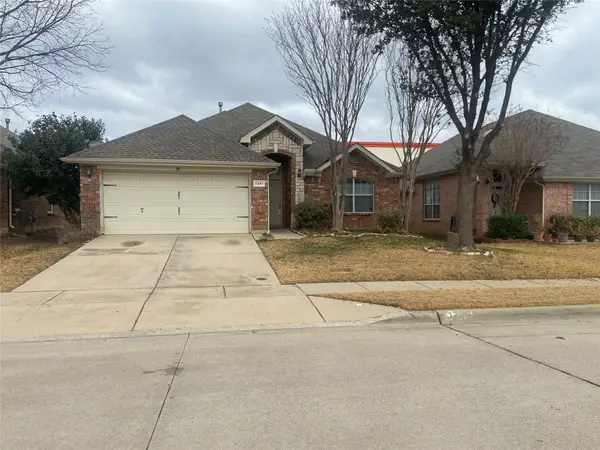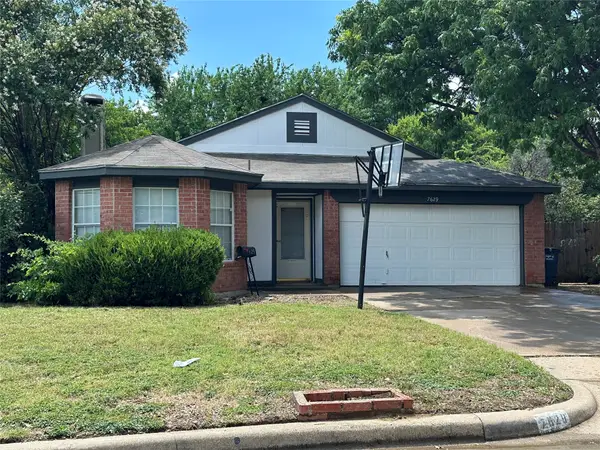4525 Seneca Drive, Fort Worth, TX 76137
Local realty services provided by:ERA Steve Cook & Co, Realtors
Upcoming open houses
- Sat, Feb 2101:00 pm - 04:00 pm
Listed by: barbara farner972-208-1200
Office: classic realty group
MLS#:21160672
Source:GDAR
Price summary
- Price:$450,000
- Price per sq. ft.:$180.51
- Monthly HOA dues:$5.83
About this home
Tucked into a friendly cul-de-sac, this two-story home feels like the kind of place where life slows down just enough to enjoy it. Nearly 2,500 square feet gives you room for everyone and everything ~ with 4 bedrooms, 2.5 baths, two dining spaces for everyday meals and special occasions, and a floorplan that simply makes sense.
The family room, anchored by a cozy fireplace, invites you to settle in ~ whether it’s a quiet night with a blanket and a movie or a house full of laughter. Upstairs, the game room is ready for friendly competition, movie nights, sleepovers, homework zones, or whatever season of life you’re in.
And the kitchen… this one is made for memories. The double oven has handled everything from holiday meals to “let’s make pizza tonight” traditions, the kind of moments that turn into the stories your family tells for years.
But the real magic is out back.
Step outside and you’ll instantly feel it: this is not just a backyard ~ it’s a lifestyle. A huge covered patio sets the stage for grilling, gatherings, and weekend lounging. The tiki hut brings the fun (music on, drinks poured, sun setting), while the pool is ready for cannonballs, float days, and summer joy. And the spa is a year-round retreat ~ the perfect place to unwind and let the world melt away.
Add a fire pit area for cozy evenings and you’ve got the kind of outdoor space people dream about… and rarely find.
And for peace of mind, there’s a whole-house generator (optional through Base Electric) so you’re prepared and powered up when others aren’t. Sample bills and details are available in documents.
Nearby parks, playgrounds, and top-rated schools complete the picture… and make this home not just a place to live but a place to belong.
Contact an agent
Home facts
- Year built:2001
- Listing ID #:21160672
- Added:201 day(s) ago
- Updated:February 16, 2026 at 05:51 PM
Rooms and interior
- Bedrooms:4
- Total bathrooms:3
- Full bathrooms:2
- Half bathrooms:1
- Living area:2,493 sq. ft.
Heating and cooling
- Cooling:Ceiling Fans, Central Air, Electric
- Heating:Central, Fireplaces, Natural Gas
Structure and exterior
- Roof:Composition
- Year built:2001
- Building area:2,493 sq. ft.
- Lot area:0.17 Acres
Schools
- High school:Fossilridg
- Middle school:Fossil Hill
- Elementary school:Bluebonnet
Finances and disclosures
- Price:$450,000
- Price per sq. ft.:$180.51
- Tax amount:$9,539
New listings near 4525 Seneca Drive
- New
 $330,000Active4 beds 3 baths1,874 sq. ft.
$330,000Active4 beds 3 baths1,874 sq. ft.417 Milverton Drive, Fort Worth, TX 76036
MLS# 21177394Listed by: THE REAL ESTATE POWER HOUSES - New
 $525,000Active3 beds 3 baths2,348 sq. ft.
$525,000Active3 beds 3 baths2,348 sq. ft.13612 Parkline Way, Fort Worth, TX 76008
MLS# 21177654Listed by: COMPASS RE TEXAS, LLC - New
 $359,999Active4 beds 3 baths2,476 sq. ft.
$359,999Active4 beds 3 baths2,476 sq. ft.4520 Geddes Avenue, Fort Worth, TX 76107
MLS# 21181175Listed by: KELLER WILLIAMS REALTY DPR - New
 $375,000Active4 beds 2 baths2,245 sq. ft.
$375,000Active4 beds 2 baths2,245 sq. ft.9924 Bend Court, Fort Worth, TX 76177
MLS# 21170851Listed by: ELITE REAL ESTATE TEXAS - New
 $459,900Active4 beds 4 baths2,780 sq. ft.
$459,900Active4 beds 4 baths2,780 sq. ft.200 Kirwin Drive, Fort Worth, TX 76131
MLS# 21179881Listed by: SB COMMERCIAL REALTY, LLC - New
 $289,000Active4 beds 2 baths1,755 sq. ft.
$289,000Active4 beds 2 baths1,755 sq. ft.3321 Fairview Street, Fort Worth, TX 76111
MLS# 21180660Listed by: ELITE REAL ESTATE TEXAS - New
 $315,000Active3 beds 2 baths1,528 sq. ft.
$315,000Active3 beds 2 baths1,528 sq. ft.4104 Huckleberry Drive, Fort Worth, TX 76137
MLS# 21181032Listed by: THE VIBE BROKERAGE, LLC - New
 $315,000Active3 beds 2 baths1,788 sq. ft.
$315,000Active3 beds 2 baths1,788 sq. ft.4905 Summer Oaks Lane, Fort Worth, TX 76123
MLS# 21180990Listed by: VYLLA HOME - New
 $320,000Active3 beds 2 baths1,803 sq. ft.
$320,000Active3 beds 2 baths1,803 sq. ft.7247 Kentish Drive, Fort Worth, TX 76137
MLS# 21181010Listed by: KELLER WILLIAMS LONESTAR DFW - New
 $259,900Active3 beds 2 baths1,471 sq. ft.
$259,900Active3 beds 2 baths1,471 sq. ft.7629 Misty Ridge Drive N, Fort Worth, TX 76137
MLS# 21169105Listed by: JPAR WEST METRO

