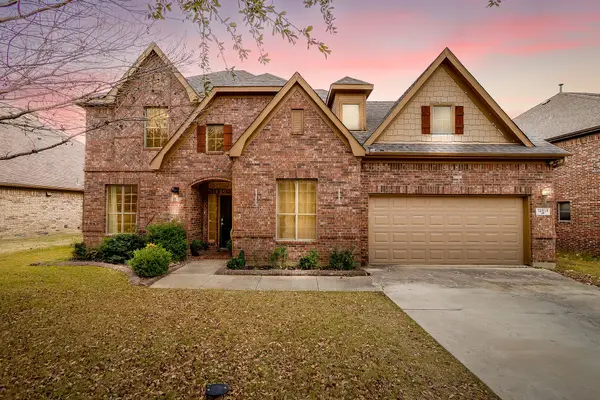4532 Skipador Drive, Fort Worth, TX 76179
Local realty services provided by:ERA Empower
Listed by: daniel murphy817-870-1600
Office: re/max trinity
MLS#:21015781
Source:GDAR
Price summary
- Price:$299,900
- Price per sq. ft.:$119.96
- Monthly HOA dues:$16.42
About this home
Beautiful 5 BEDROOM HOME NEXT TO A GREENBELT! Fall in love with this warm & inviting floor plan graced with luxury plank floors, recessed lighting, oversized bedrooms & neutral colors. Cooking is a breeze in the gourmet kitchen boasting granite countertops, an undermount sink, a breakfast bar & a pantry. Unwind in the huge living room, or entertain family & friends in the large upstairs game room. End your day in the secluded primary suite showcasing quartz vanities, a soaking tub, a separate shower, linen closet & spacious walk-in closet. Enjoy the outdoors in your backyard offering privacy as well as tons of room to play. Great location close to Elementary School & William Houston Memorial Park with easy access to lots of shopping, dining & downtown Fort Worth.
Contact an agent
Home facts
- Year built:2020
- Listing ID #:21015781
- Added:140 day(s) ago
- Updated:December 19, 2025 at 08:16 AM
Rooms and interior
- Bedrooms:5
- Total bathrooms:3
- Full bathrooms:2
- Half bathrooms:1
- Living area:2,500 sq. ft.
Heating and cooling
- Cooling:Ceiling Fans, Central Air, Electric
- Heating:Central, Electric
Structure and exterior
- Roof:Composition
- Year built:2020
- Building area:2,500 sq. ft.
- Lot area:0.12 Acres
Schools
- High school:Boswell
- Middle school:Wayside
- Elementary school:Willow Creek
Finances and disclosures
- Price:$299,900
- Price per sq. ft.:$119.96
- Tax amount:$8,382
New listings near 4532 Skipador Drive
- New
 $325,000Active3 beds 2 baths1,844 sq. ft.
$325,000Active3 beds 2 baths1,844 sq. ft.6545 Longhorn Herd Lane, Fort Worth, TX 76123
MLS# 21135732Listed by: MERSAL REALTY - Open Sat, 12 to 2pmNew
 $525,000Active3 beds 2 baths2,134 sq. ft.
$525,000Active3 beds 2 baths2,134 sq. ft.6308 Kenwick Avenue, Fort Worth, TX 76116
MLS# 21098649Listed by: KELLER WILLIAMS REALTY-FM - New
 $175,000Active5 beds 3 baths1,304 sq. ft.
$175,000Active5 beds 3 baths1,304 sq. ft.2940 Hunter Street, Fort Worth, TX 76112
MLS# 21135727Listed by: COLDWELL BANKER REALTY - New
 $560,000Active4 beds 4 baths3,081 sq. ft.
$560,000Active4 beds 4 baths3,081 sq. ft.12813 Travers Trail, Fort Worth, TX 76244
MLS# 21134631Listed by: REAL BROKER, LLC - New
 $434,900Active3 beds 2 baths2,589 sq. ft.
$434,900Active3 beds 2 baths2,589 sq. ft.8917 Saddle Free Trail, Fort Worth, TX 76123
MLS# 21132868Listed by: BERKSHIRE HATHAWAYHS PENFED TX - New
 $315,000Active4 beds 2 baths1,838 sq. ft.
$315,000Active4 beds 2 baths1,838 sq. ft.761 Key Deer Drive, Fort Worth, TX 76028
MLS# 21134953Listed by: PREMIER REALTY GROUP, LLC - New
 $330,000Active3 beds 2 baths1,911 sq. ft.
$330,000Active3 beds 2 baths1,911 sq. ft.11816 Anna Grace Drive, Fort Worth, TX 76028
MLS# 21133745Listed by: KELLER WILLIAMS LONESTAR DFW - New
 $157,000Active3 beds 1 baths900 sq. ft.
$157,000Active3 beds 1 baths900 sq. ft.6525 Truman Drive, Fort Worth, TX 76112
MLS# 21134044Listed by: FATHOM REALTY - Open Sat, 12:30 to 3:30pmNew
 $370,000Active3 beds 2 baths2,082 sq. ft.
$370,000Active3 beds 2 baths2,082 sq. ft.8900 Weller Lane, Fort Worth, TX 76244
MLS# 21135272Listed by: REAL BROKER, LLC - New
 $331,990Active3 beds 2 baths1,622 sq. ft.
$331,990Active3 beds 2 baths1,622 sq. ft.2229 White Buffalo Way, Fort Worth, TX 76036
MLS# 21135603Listed by: CENTURY 21 MIKE BOWMAN, INC.
