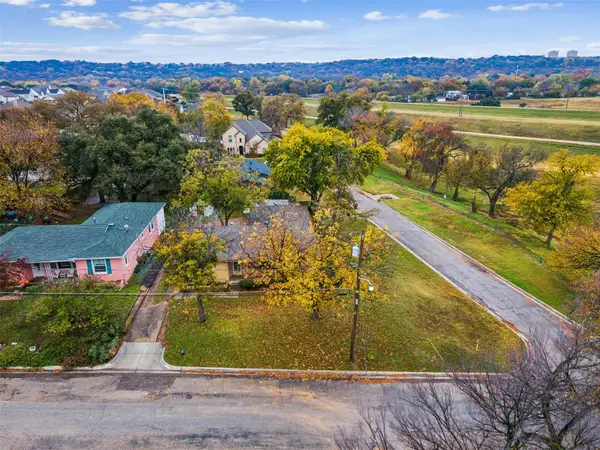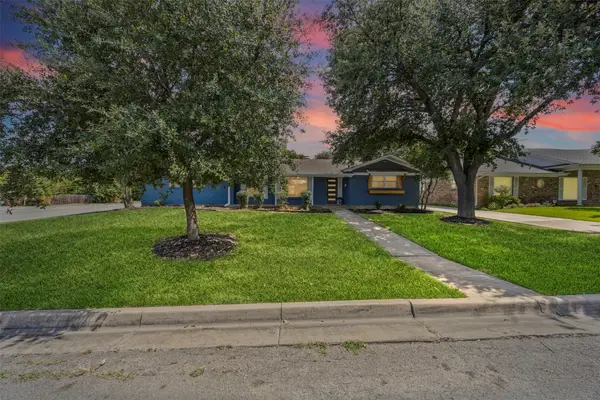4541 Aralia Street, Fort Worth, TX 76036
Local realty services provided by:ERA Steve Cook & Co, Realtors



Listed by:ben caballero888-872-6006
Office:homesusa.com
MLS#:20974464
Source:GDAR
Price summary
- Price:$359,999
- Price per sq. ft.:$186.33
- Monthly HOA dues:$25
About this home
MLS# 20974464 - Built by Landsea Homes - Aug 2025 completion! ~ This stunning four-bedroom, two-bathroom floorplan offers laid-back luxury and everyday living excitement. The kitchen is a culinary enthusiast’s paradise, featuring a center island, quartz countertops, stainless steel appliances, beautiful cabinets, and a corner walk-in pantry. From here, you can overlook the sun-soaked breakfast nook. Three thoughtfully designed guest bedrooms provide comfort and convenience, each with its own closet and easy access to a full bath. Your guests will feel right at home, with plenty of storage space for their belongings. The private primary suite boasts glorious backyard views, a luxurious primary bath with twin vanities, a garden tub, and a separate shower. The large walk-in closet adds to the sense of opulence. When it comes to convenience, nothing beats having an attached garage with internal access to the utility room that connects to the primary closet. Say goodbye to walking through rain or snow to reach your car; now you can effortlessly step out of your home and into your vehicle, shielded from the elements.
Contact an agent
Home facts
- Year built:2025
- Listing Id #:20974464
- Added:62 day(s) ago
- Updated:August 20, 2025 at 07:09 AM
Rooms and interior
- Bedrooms:4
- Total bathrooms:2
- Full bathrooms:2
- Living area:1,932 sq. ft.
Heating and cooling
- Cooling:Ceiling Fans, Central Air, Electric, Heat Pump, Zoned
- Heating:Central, Electric, Heat Pump, Zoned
Structure and exterior
- Roof:Composition
- Year built:2025
- Building area:1,932 sq. ft.
- Lot area:0.13 Acres
Schools
- High school:Crowley
- Middle school:Richard Allie
- Elementary school:Crowley
Finances and disclosures
- Price:$359,999
- Price per sq. ft.:$186.33
New listings near 4541 Aralia Street
- New
 $395,000Active3 beds 1 baths1,455 sq. ft.
$395,000Active3 beds 1 baths1,455 sq. ft.5317 Red Bud Lane, Fort Worth, TX 76114
MLS# 21036357Listed by: COMPASS RE TEXAS, LLC - New
 $2,100,000Active5 beds 4 baths3,535 sq. ft.
$2,100,000Active5 beds 4 baths3,535 sq. ft.7401 Hilltop Drive, Fort Worth, TX 76108
MLS# 21037161Listed by: EAST PLANO REALTY, LLC - New
 $600,000Active5.01 Acres
$600,000Active5.01 AcresTBA Hilltop Drive, Fort Worth, TX 76108
MLS# 21037173Listed by: EAST PLANO REALTY, LLC - New
 $540,000Active6 beds 6 baths2,816 sq. ft.
$540,000Active6 beds 6 baths2,816 sq. ft.3445 Frazier Avenue, Fort Worth, TX 76110
MLS# 21037213Listed by: FATHOM REALTY LLC - New
 $219,000Active3 beds 2 baths1,068 sq. ft.
$219,000Active3 beds 2 baths1,068 sq. ft.3460 Townsend Drive, Fort Worth, TX 76110
MLS# 21037245Listed by: CENTRAL METRO REALTY - New
 $225,000Active3 beds 2 baths1,353 sq. ft.
$225,000Active3 beds 2 baths1,353 sq. ft.2628 Daisy Lane, Fort Worth, TX 76111
MLS# 21034349Listed by: ELITE REAL ESTATE TEXAS - Open Sat, 2 to 4pmNew
 $279,900Active3 beds 2 baths1,467 sq. ft.
$279,900Active3 beds 2 baths1,467 sq. ft.4665 Greenfern Lane, Fort Worth, TX 76137
MLS# 21036596Listed by: DIMERO REALTY GROUP - New
 $350,000Active4 beds 2 baths1,524 sq. ft.
$350,000Active4 beds 2 baths1,524 sq. ft.7216 Seashell Street, Fort Worth, TX 76179
MLS# 21037204Listed by: KELLER WILLIAMS FORT WORTH - New
 $370,000Active4 beds 2 baths2,200 sq. ft.
$370,000Active4 beds 2 baths2,200 sq. ft.6201 Trail Lake Drive, Fort Worth, TX 76133
MLS# 21033322Listed by: ONE WEST REAL ESTATE CO. LLC - New
 $298,921Active2 beds 2 baths1,084 sq. ft.
$298,921Active2 beds 2 baths1,084 sq. ft.2700 Ryan Avenue, Fort Worth, TX 76110
MLS# 21033920Listed by: RE/MAX DFW ASSOCIATES
