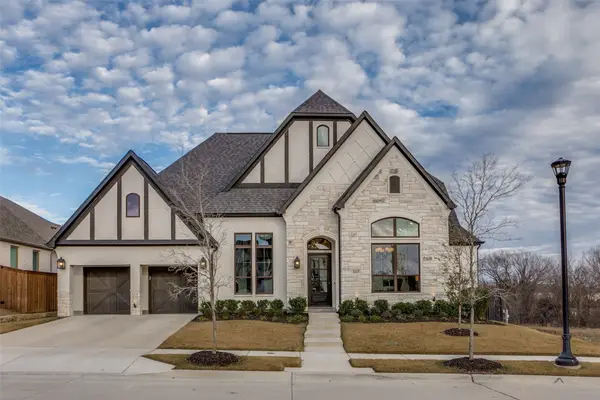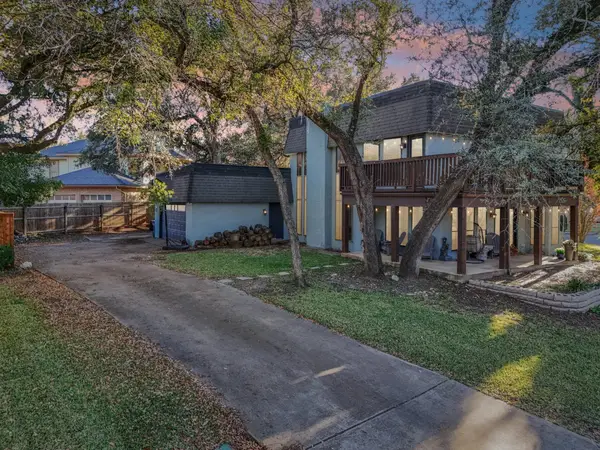4553 Waterford Drive, Fort Worth, TX 76179
Local realty services provided by:ERA Courtyard Real Estate
4553 Waterford Drive,Fort Worth, TX 76179
$270,000Last list price
- 3 Beds
- 2 Baths
- - sq. ft.
- Single family
- Sold
Listed by: debra godfrey
Office: the harvest house realty group
MLS#:21061036
Source:GDAR
Sorry, we are unable to map this address
Price summary
- Price:$270,000
- Monthly HOA dues:$16.08
About this home
Welcome to this beautifully updated 3-bedroom, 2-bathroom home in the highly sought-after Parkview Hills neighborhood. Located within the Eagle Mountain–Saginaw ISD, this property combines comfort, style, and peace of mind with numerous recent improvements. Inside, you’ll find durable vinyl plank flooring, tile, and carpet in bedrooms, a bright open-concept living and dining area, and a split-bedroom floor plan designed for added privacy.
The kitchen is both functional and inviting, featuring granite countertops, a coordinating backsplash, and a built-in desk—perfect for a home hub or study space. A walk-in pantry and adjacent utility room provide ample storage and organization options. The primary suite offers a spacious retreat with a walk-in closet and private bath, while secondary bedrooms are thoughtfully separated for family or guests.
Notable updates include a brand-new roof (2025), fresh interior and exterior paint (2025), and foundation repairs (2025), ensuring this home is move-in ready and worry-free for years to come.
Its location within Parkview Hills means easy access to major highways, shopping, dining, and all the conveniences of Fort Worth. With modern updates, smart design, and a desirable neighborhood, this home truly checks all the boxes. Schedule your showing today!
Contact an agent
Home facts
- Year built:2007
- Listing ID #:21061036
- Added:106 day(s) ago
- Updated:January 02, 2026 at 07:06 AM
Rooms and interior
- Bedrooms:3
- Total bathrooms:2
- Full bathrooms:2
Heating and cooling
- Cooling:Central Air
Structure and exterior
- Roof:Composition
- Year built:2007
Schools
- High school:Chisholm Trail
- Middle school:Creekview
- Elementary school:Parkview
Finances and disclosures
- Price:$270,000
New listings near 4553 Waterford Drive
- Open Sat, 1 to 3pmNew
 $1,050,000Active4 beds 5 baths3,594 sq. ft.
$1,050,000Active4 beds 5 baths3,594 sq. ft.2217 Winding Creek Circle, Fort Worth, TX 76008
MLS# 21139120Listed by: EXP REALTY - New
 $340,000Active4 beds 3 baths1,730 sq. ft.
$340,000Active4 beds 3 baths1,730 sq. ft.3210 Hampton Drive, Fort Worth, TX 76118
MLS# 21140985Listed by: KELLER WILLIAMS REALTY - New
 $240,000Active4 beds 1 baths1,218 sq. ft.
$240,000Active4 beds 1 baths1,218 sq. ft.7021 Newberry Court E, Fort Worth, TX 76120
MLS# 21142423Listed by: ELITE REAL ESTATE TEXAS - New
 $449,900Active4 beds 3 baths2,436 sq. ft.
$449,900Active4 beds 3 baths2,436 sq. ft.9140 Westwood Shores Drive, Fort Worth, TX 76179
MLS# 21138870Listed by: GRIFFITH REALTY GROUP - New
 $765,000Active5 beds 6 baths2,347 sq. ft.
$765,000Active5 beds 6 baths2,347 sq. ft.3205 Waits Avenue, Fort Worth, TX 76109
MLS# 21141988Listed by: BLACK TIE REAL ESTATE - New
 $79,000Active1 beds 1 baths708 sq. ft.
$79,000Active1 beds 1 baths708 sq. ft.5634 Boca Raton Boulevard #108, Fort Worth, TX 76112
MLS# 21139261Listed by: BETTER HOMES & GARDENS, WINANS - New
 $447,700Active2 beds 2 baths1,643 sq. ft.
$447,700Active2 beds 2 baths1,643 sq. ft.3211 Rosemeade Drive #1313, Fort Worth, TX 76116
MLS# 21141989Listed by: BHHS PREMIER PROPERTIES - New
 $195,000Active2 beds 3 baths1,056 sq. ft.
$195,000Active2 beds 3 baths1,056 sq. ft.9999 Boat Club Road #103, Fort Worth, TX 76179
MLS# 21131965Listed by: REAL BROKER, LLC - New
 $365,000Active3 beds 2 baths2,094 sq. ft.
$365,000Active3 beds 2 baths2,094 sq. ft.729 Red Elm Lane, Fort Worth, TX 76131
MLS# 21141503Listed by: POINT REALTY - Open Sun, 1 to 3pmNew
 $290,000Active3 beds 1 baths1,459 sq. ft.
$290,000Active3 beds 1 baths1,459 sq. ft.2325 Halbert Street, Fort Worth, TX 76112
MLS# 21133468Listed by: BRIGGS FREEMAN SOTHEBY'S INT'L
