4601 Lazy Oaks Street, Fort Worth, TX 76244
Local realty services provided by:ERA Newlin & Company
Upcoming open houses
- Sun, Sep 0712:00 pm - 02:00 pm
Listed by:charles brown972-827-8943
Office:keller williams realty
MLS#:21050000
Source:GDAR
Price summary
- Price:$345,000
- Price per sq. ft.:$217.8
- Monthly HOA dues:$41.67
About this home
OPEN HOUSES FRIDAY 9.5 FROM 4-7PM AND SATURDAY 9.6 FROM 12-2PM! AMAZING CORNER LOT! KELLER ISD! NO NEIGHBORS BEHIND YOU! This beautifully maintained home is nestled on a spacious corner lot with eye-catching curb appeal, highlighted by manicured landscaping and a welcoming covered front porch. Inside, you’ll find soaring ceilings, crown molding, fresh paint, arched doorways, and an open-concept floor plan designed for both comfort and style.
The spacious living room greets you with a cozy wood-burning fireplace and flows seamlessly into the kitchen, featuring rich dark cabinetry, granite countertops, recently updated stainless steel appliances, and a generously sized breakfast nook. The private primary suite is oversized and offers a spa-like bath with a dual sink vanity, garden tub, and large walk-in closet. Two additional bedrooms are thoughtfully split from the primary, providing comfort and privacy.
Notable updates include a roof with upgraded vent system (2021), high-quality scuff-resistant interior paint (2022), exterior paint (2019), and recently replaced carpet (2022). Enjoy outdoor living with a covered back patio overlooking the spacious backyard—complete with no rear neighbors!
Rolling Meadows residents enjoy fantastic amenities, including a community pool, park, and playground.
Contact an agent
Home facts
- Year built:2013
- Listing ID #:21050000
- Added:1 day(s) ago
- Updated:September 06, 2025 at 12:42 AM
Rooms and interior
- Bedrooms:3
- Total bathrooms:2
- Full bathrooms:2
- Living area:1,584 sq. ft.
Heating and cooling
- Cooling:Ceiling Fans, Central Air, Electric
- Heating:Central, Electric, Fireplaces
Structure and exterior
- Roof:Composition
- Year built:2013
- Building area:1,584 sq. ft.
- Lot area:0.17 Acres
Schools
- High school:Timber Creek
- Middle school:Trinity Springs
- Elementary school:Ridgeview
Finances and disclosures
- Price:$345,000
- Price per sq. ft.:$217.8
- Tax amount:$6,620
New listings near 4601 Lazy Oaks Street
- New
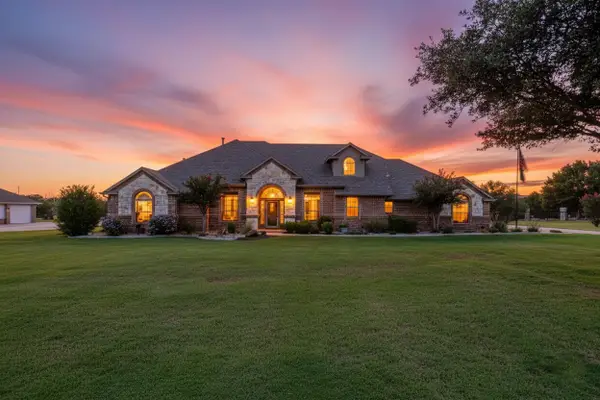 $675,000Active4 beds 3 baths3,039 sq. ft.
$675,000Active4 beds 3 baths3,039 sq. ft.9325 Harbour View Lane, Fort Worth, TX 76179
MLS# 21039813Listed by: KELLER WILLIAMS FORT WORTH - New
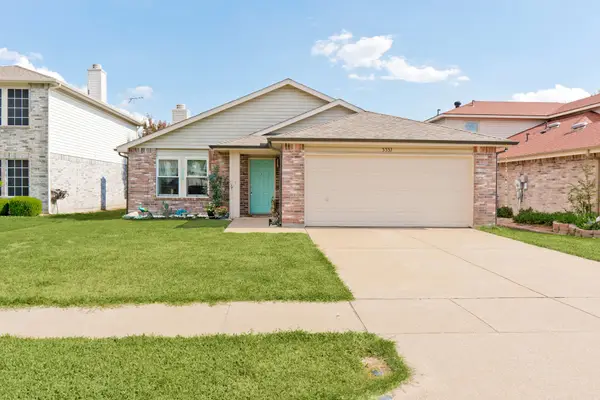 $340,000Active3 beds 2 baths1,868 sq. ft.
$340,000Active3 beds 2 baths1,868 sq. ft.5357 Kingsknowe Parkway, Fort Worth, TX 76135
MLS# 21051588Listed by: HAWKINS REAL ESTATE TEAM, LLC - New
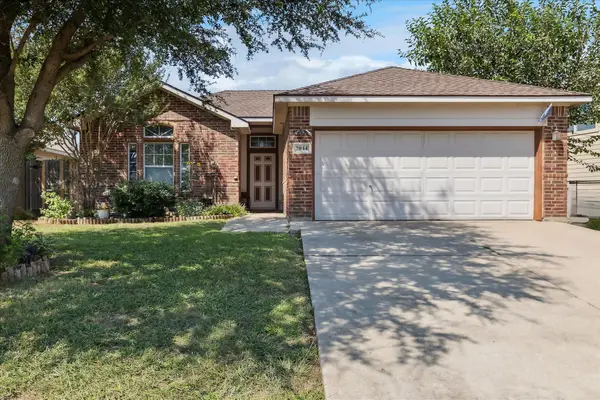 $235,000Active4 beds 2 baths1,472 sq. ft.
$235,000Active4 beds 2 baths1,472 sq. ft.2044 Beacon Way, Fort Worth, TX 76140
MLS# 21052537Listed by: BETTER HOMES & GARDENS, WINANS - New
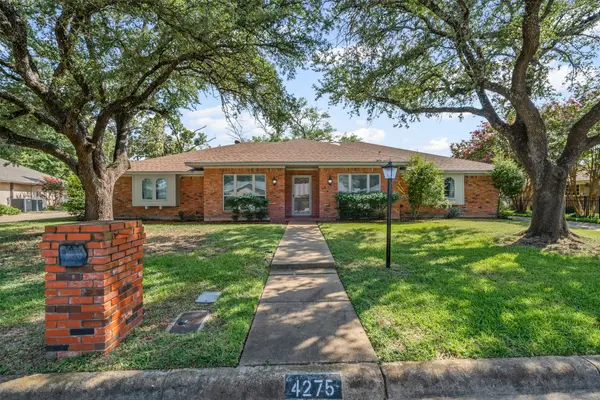 $385,000Active4 beds 3 baths2,344 sq. ft.
$385,000Active4 beds 3 baths2,344 sq. ft.4275 Balboa Drive, Fort Worth, TX 76133
MLS# 21050003Listed by: WILLIAMS TREW REAL ESTATE - Open Sun, 1 to 3pmNew
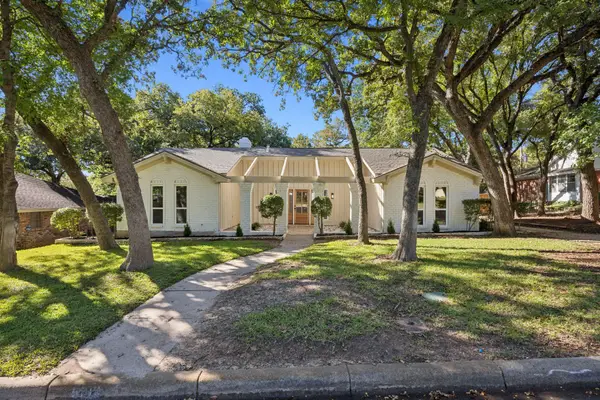 $410,000Active3 beds 3 baths2,083 sq. ft.
$410,000Active3 beds 3 baths2,083 sq. ft.5016 Sugar Lake Road, Fort Worth, TX 76103
MLS# 21050008Listed by: BRAY REAL ESTATE GROUP- DALLAS - New
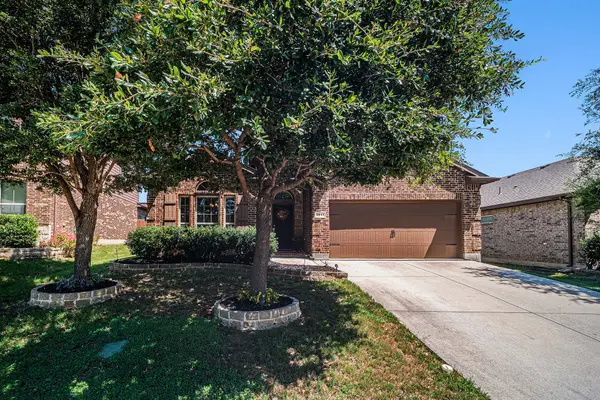 $350,000Active3 beds 2 baths1,858 sq. ft.
$350,000Active3 beds 2 baths1,858 sq. ft.2941 Cedar Ridge Lane, Fort Worth, TX 76177
MLS# 21050188Listed by: MARK SPAIN REAL ESTATE - New
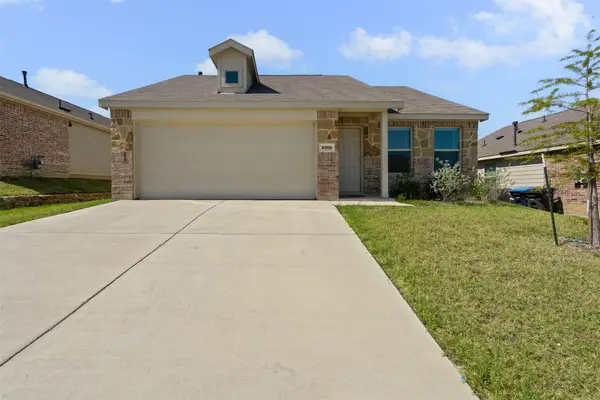 $290,000Active3 beds 2 baths1,515 sq. ft.
$290,000Active3 beds 2 baths1,515 sq. ft.8308 High Robin Avenue, Fort Worth, TX 76123
MLS# 21051219Listed by: FATHOM REALTY, LLC - New
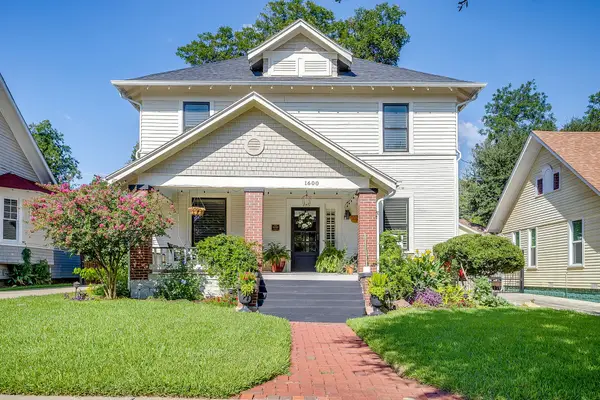 $849,900Active3 beds 3 baths2,591 sq. ft.
$849,900Active3 beds 3 baths2,591 sq. ft.1600 Fairmount Avenue, Fort Worth, TX 76104
MLS# 21051340Listed by: LEAGUE REAL ESTATE - New
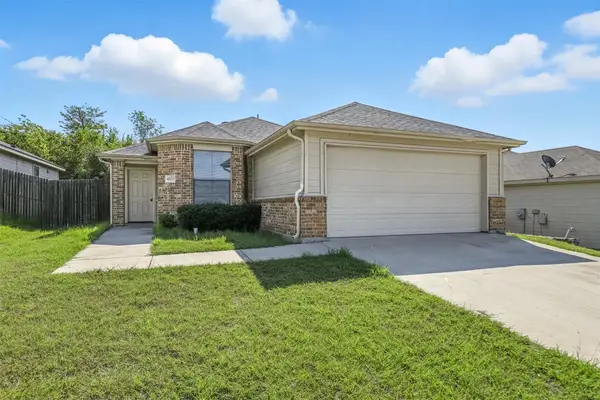 $267,500Active4 beds 2 baths1,581 sq. ft.
$267,500Active4 beds 2 baths1,581 sq. ft.4033 Saint Christian Street, Fort Worth, TX 76119
MLS# 21052742Listed by: OMNIKEY REALTY, LLC. - New
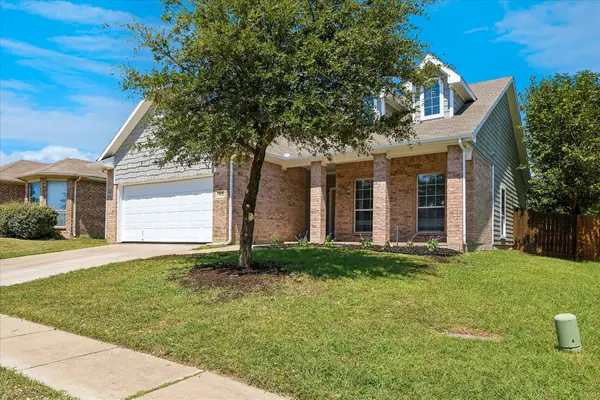 $279,999Active3 beds 2 baths1,496 sq. ft.
$279,999Active3 beds 2 baths1,496 sq. ft.828 Poncho Lane, Fort Worth, TX 76052
MLS# 21049541Listed by: STERLING REALTY CO
