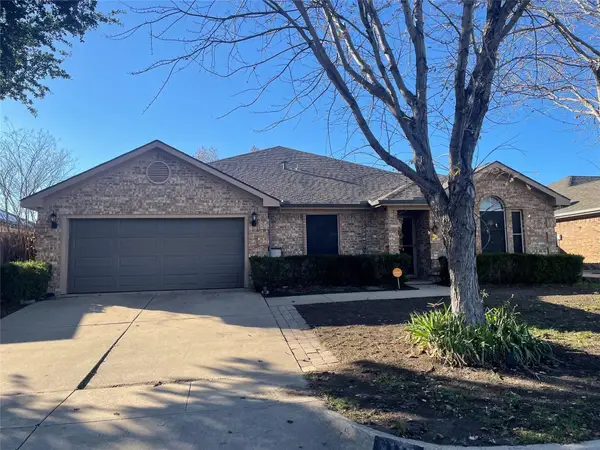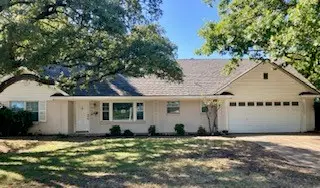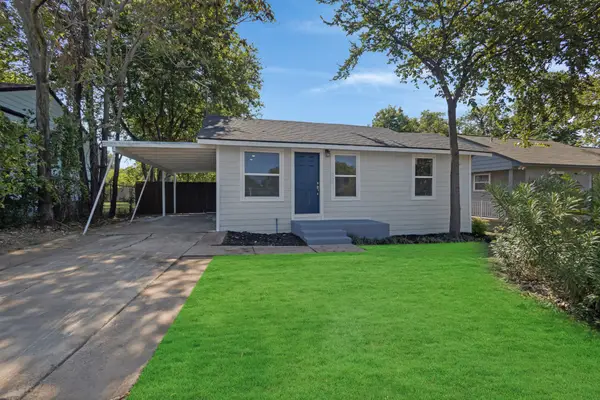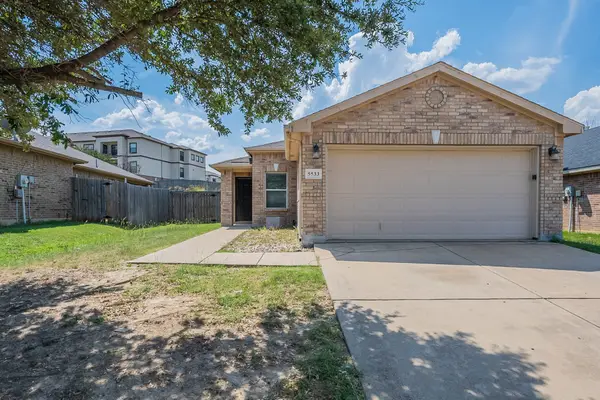4608 Chablis Drive, Fort Worth, TX 76126
Local realty services provided by:ERA Courtyard Real Estate
Listed by:john zimmerman817-247-6464
Office:compass re texas, llc.
MLS#:21013190
Source:GDAR
Price summary
- Price:$2,750,000
- Price per sq. ft.:$578.58
- Monthly HOA dues:$458.33
About this home
Exquisite new construction by Olerio Homes, in Fort Worth's west side, in the prestigious Montrachet neighborhood. This exclusive, private community offers 24-hour manned security, ensuring peace of mind. Montrachet features over 50 acres of parks and green spaces, along with miles of scenic hiking and biking trails.
The resort-style amenities center is a haven for relaxation and recreation, with a pool, outdoor cabana, cooking area, fire pit, putting green, and courts for pickleball and bocce—all set against dramatic views. An outdoor pavilion nestled in a charming pecan orchard provides an idyllic setting for gatherings and leisurely afternoons.
Montrachet is conveniently located just minutes from Fort Worth's finest private schools, dining, and shopping, offering unparalleled convenience. Discover the perfect blend of luxury, tranquility, and accessibility at Montrachet, where countryside charm meets city sophistication.
Est completion 06-2026
Contact an agent
Home facts
- Year built:2026
- Listing ID #:21013190
- Added:57 day(s) ago
- Updated:October 05, 2025 at 11:45 AM
Rooms and interior
- Bedrooms:5
- Total bathrooms:5
- Full bathrooms:4
- Half bathrooms:1
- Living area:4,753 sq. ft.
Heating and cooling
- Cooling:Central Air, Electric
- Heating:Central
Structure and exterior
- Year built:2026
- Building area:4,753 sq. ft.
- Lot area:0.52 Acres
Schools
- High school:Westn Hill
- Middle school:Leonard
- Elementary school:Waverlypar
Finances and disclosures
- Price:$2,750,000
- Price per sq. ft.:$578.58
- Tax amount:$6,278
New listings near 4608 Chablis Drive
- New
 $357,990Active4 beds 2 baths2,026 sq. ft.
$357,990Active4 beds 2 baths2,026 sq. ft.2236 White Buffalo Way, Fort Worth, TX 76036
MLS# 21077344Listed by: CENTURY 21 MIKE BOWMAN, INC. - New
 $366,990Active4 beds 3 baths2,037 sq. ft.
$366,990Active4 beds 3 baths2,037 sq. ft.2233 White Bufalo Way, Fort Worth, TX 76036
MLS# 21077494Listed by: CENTURY 21 MIKE BOWMAN, INC. - New
 $376,485Active4 beds 2 baths2,163 sq. ft.
$376,485Active4 beds 2 baths2,163 sq. ft.2237 White Buffalo Way, Fort Worth, TX 76036
MLS# 21077571Listed by: CENTURY 21 MIKE BOWMAN, INC. - New
 $375,000Active5 beds 2 baths2,230 sq. ft.
$375,000Active5 beds 2 baths2,230 sq. ft.8117 Jolie Drive, Fort Worth, TX 76137
MLS# 21078632Listed by: C21 PREFERRED PROPERTIES - New
 $310,000Active3 beds 2 baths1,445 sq. ft.
$310,000Active3 beds 2 baths1,445 sq. ft.10236 Cypress Hills Drive, Fort Worth, TX 76108
MLS# 21078619Listed by: STRIDE REAL ESTATE, LLC - New
 $435,000Active4 beds 2 baths2,563 sq. ft.
$435,000Active4 beds 2 baths2,563 sq. ft.3708 Burgee Court, Fort Worth, TX 76244
MLS# 21074306Listed by: EXP REALTY LLC - Open Sun, 12 to 2pmNew
 $325,000Active4 beds 2 baths1,846 sq. ft.
$325,000Active4 beds 2 baths1,846 sq. ft.6525 Willow Oak Court, Fort Worth, TX 76112
MLS# 21076549Listed by: ONDEMAND REALTY - New
 $309,000Active5 beds 2 baths3,216 sq. ft.
$309,000Active5 beds 2 baths3,216 sq. ft.3609 Wedghill Way, Fort Worth, TX 76133
MLS# 21077793Listed by: EXP REALTY LLC - New
 $277,000Active2 beds 2 baths908 sq. ft.
$277,000Active2 beds 2 baths908 sq. ft.4367 Alamo Avenue, Fort Worth, TX 76107
MLS# 21077988Listed by: JEFF BROWN REALTY GROUP - New
 $230,000Active3 beds 2 baths1,408 sq. ft.
$230,000Active3 beds 2 baths1,408 sq. ft.5533 Venera Court, Fort Worth, TX 76106
MLS# 21067495Listed by: MAINSTAY BROKERAGE LLC
