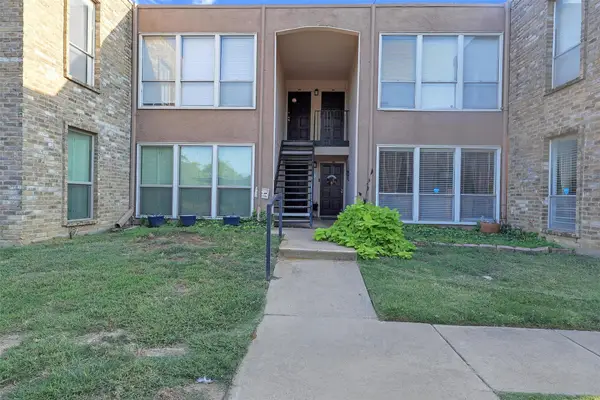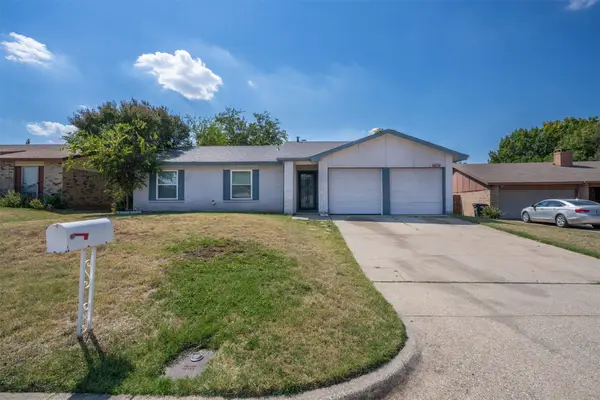461 Rayner Avenue, Fort Worth, TX 76111
Local realty services provided by:ERA Courtyard Real Estate
Listed by:janae alvarez972-724-4995
Office:weichert, realtors - the legac
MLS#:20929079
Source:GDAR
Price summary
- Price:$439,900
- Price per sq. ft.:$228.64
About this home
Experience elevated urban living in this modern-design townhome offering three spacious bedrooms, each with its own luxurious en suite bathroom. Enjoy seamless indoor-outdoor living with an open-concept kitchen and a covered balcony perfect for entertaining. The full wraparound rooftop deck provides a rare, permanent, unobstructed skyline view—complete with gas, water, and power hookups. Prepped for a future fourth-floor home office addition. Elevator-ready with the option to convert the shaft space into additional closet storage. Smart home features include smart locks, automated blinds, a Ring doorbell, a smart garage door opener, and a garage light camera. A private side yard with the option to fence in offers even more outdoor flexibility, and residents also enjoy access to the neighborhood dog park. Located just 100 yards from the Trinity Trail and Riverside Park, walkable to downtown and within a quick 10-minute drive to Magnolia, the Stockyards, and W. 7th St. Easy access to I-35, 121, Chisholm Trail, and Hwy 287 makes commuting a breeze. Plus, you’re just minutes from downtown’s dining, shopping, and cultural hotspots. This is urban living without compromise!
Contact an agent
Home facts
- Year built:2021
- Listing ID #:20929079
- Added:149 day(s) ago
- Updated:October 04, 2025 at 11:41 AM
Rooms and interior
- Bedrooms:3
- Total bathrooms:4
- Full bathrooms:3
- Half bathrooms:1
- Living area:1,924 sq. ft.
Heating and cooling
- Cooling:Ceiling Fans, Central Air, Electric
- Heating:Natural Gas
Structure and exterior
- Roof:Composition
- Year built:2021
- Building area:1,924 sq. ft.
- Lot area:0.02 Acres
Schools
- High school:Carter Riv
- Middle school:Riverside
- Elementary school:Versiawill
Finances and disclosures
- Price:$439,900
- Price per sq. ft.:$228.64
New listings near 461 Rayner Avenue
- New
 $920,000Active4 beds 7 baths4,306 sq. ft.
$920,000Active4 beds 7 baths4,306 sq. ft.12317 Bella Colina Drive, Fort Worth, TX 76126
MLS# 21074246Listed by: LOCAL REALTY AGENCY FORT WORTH - New
 $129,900Active2 beds 2 baths1,069 sq. ft.
$129,900Active2 beds 2 baths1,069 sq. ft.5624 Boca Raton Boulevard #133, Fort Worth, TX 76112
MLS# 21077744Listed by: CENTURY 21 MIKE BOWMAN, INC. - New
 $250,000Active4 beds 2 baths1,855 sq. ft.
$250,000Active4 beds 2 baths1,855 sq. ft.6824 Westglen Drive, Fort Worth, TX 76133
MLS# 21078242Listed by: REALTY OF AMERICA, LLC - New
 $449,990Active5 beds 3 baths2,850 sq. ft.
$449,990Active5 beds 3 baths2,850 sq. ft.14500 Antlia Drive, Haslet, TX 76052
MLS# 21078213Listed by: PEAK REALTY AND ASSOCIATES LLC - New
 $475,000Active4 beds 3 baths2,599 sq. ft.
$475,000Active4 beds 3 baths2,599 sq. ft.11852 Toppell Trail, Fort Worth, TX 76052
MLS# 21077600Listed by: ALLIE BETH ALLMAN & ASSOCIATES - New
 $300,000Active3 beds 2 baths1,756 sq. ft.
$300,000Active3 beds 2 baths1,756 sq. ft.6701 Gary Lane, Fort Worth, TX 76112
MLS# 21077954Listed by: FATHOM REALTY, LLC - New
 $335,000Active4 beds 2 baths1,728 sq. ft.
$335,000Active4 beds 2 baths1,728 sq. ft.1964 Kachina Lodge Road, Fort Worth, TX 76131
MLS# 21078008Listed by: VASTU REALTY INC. - New
 $127,474Active2 beds 1 baths768 sq. ft.
$127,474Active2 beds 1 baths768 sq. ft.4313 Wabash Avenue, Fort Worth, TX 76133
MLS# 21078169Listed by: IP REALTY, LLC - New
 $1,280,000Active4 beds 4 baths3,186 sq. ft.
$1,280,000Active4 beds 4 baths3,186 sq. ft.4109 Bellaire Drive S, Fort Worth, TX 76109
MLS# 21076943Listed by: LEAGUE REAL ESTATE - New
 $272,500Active3 beds 2 baths1,410 sq. ft.
$272,500Active3 beds 2 baths1,410 sq. ft.405 Emerald Creek Drive, Fort Worth, TX 76131
MLS# 21077219Listed by: PHELPS REALTY GROUP, LLC
