4616 Selkirk Drive, Fort Worth, TX 76109
Local realty services provided by:ERA Courtyard Real Estate
Listed by: soraya myers817-523-9113
Office: league real estate
MLS#:21092551
Source:GDAR
Price summary
- Price:$465,000
- Price per sq. ft.:$257.76
About this home
This spacious charmer is located 1.5 miles south of the TCU campus and a short walk to Foster Park and Trinity Trails. Beautiful refinished hardwoods throughout the living, dining and 2 bedrooms. The third bedroom and kitchen have decorative encaustic tile. New owner will love the completely renovated kitchen with granite countertops, butcher block and crisp white cabinetry. The attached breakfast nook has wood with windows that looks out to the backyard and comes with cafe bench seating with storage and painted bead board walls. There is a kitchen display cabinet, pottery barn mounted spice rack and butcher block island that further customize this cozy kitchen. The master bedroom, with double closets, has an attached newly updated bathroom with double sink vanity and beautiful Carrera marble floors and shower. The second entry makes the third bedroom perfect for an office or flex space. Just out the back door, enjoy the covered deck patio in rain or shine. The house has a tankless water heater, AC was replaced in 2023. Some special features are original built ins, wood encased living room window, designer dining room chandelier to mention a few. There are ceiling fans in bedrooms and living room. Window curtains and treatment remain. The laundry hookups are in laundry area which are behind sliding blue barn door in photos. The large private 0.25 acre has mature trees to lounge under. There is an attached 2 car garage with automatic openers. Bring your clients to see this mid century charmer. This property is also available for rent.
Contact an agent
Home facts
- Year built:1952
- Listing ID #:21092551
- Added:57 day(s) ago
- Updated:December 25, 2025 at 12:50 PM
Rooms and interior
- Bedrooms:3
- Total bathrooms:2
- Full bathrooms:2
- Living area:1,804 sq. ft.
Heating and cooling
- Cooling:Attic Fan, Ceiling Fans, Central Air, Electric
- Heating:Central, Natural Gas
Structure and exterior
- Roof:Composition
- Year built:1952
- Building area:1,804 sq. ft.
- Lot area:0.26 Acres
Schools
- High school:Paschal
- Middle school:Mclean
- Elementary school:Westcliff
Finances and disclosures
- Price:$465,000
- Price per sq. ft.:$257.76
New listings near 4616 Selkirk Drive
- New
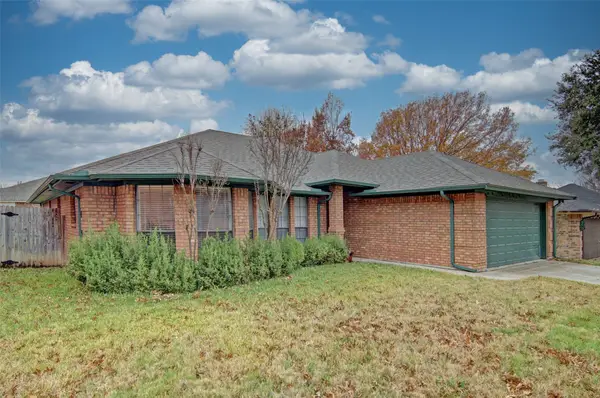 $287,000Active3 beds 2 baths1,643 sq. ft.
$287,000Active3 beds 2 baths1,643 sq. ft.5029 Barberry Drive, Fort Worth, TX 76133
MLS# 21138233Listed by: CENTURY 21 JUDGE FITE CO. - New
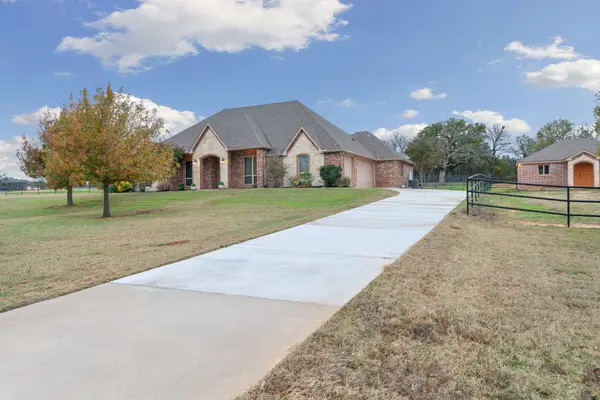 $690,000Active3 beds 3 baths3,007 sq. ft.
$690,000Active3 beds 3 baths3,007 sq. ft.135 N Boyce Lane, Fort Worth, TX 76108
MLS# 21124216Listed by: THE ASHTON AGENCY - New
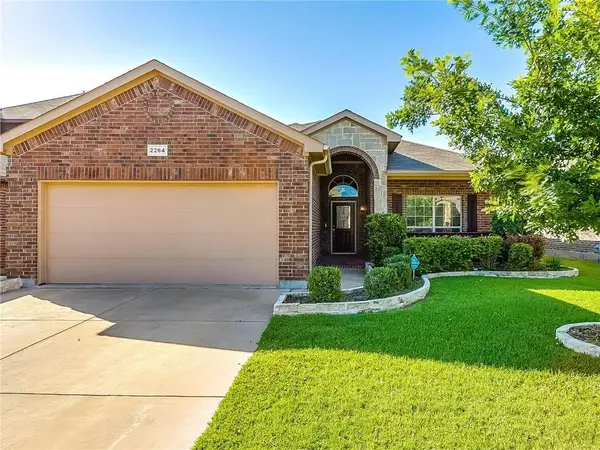 $329,000Active4 beds 2 baths1,803 sq. ft.
$329,000Active4 beds 2 baths1,803 sq. ft.2264 Laurel Forest Drive, Fort Worth, TX 76177
MLS# 21134920Listed by: REKONNECTION, LLC - New
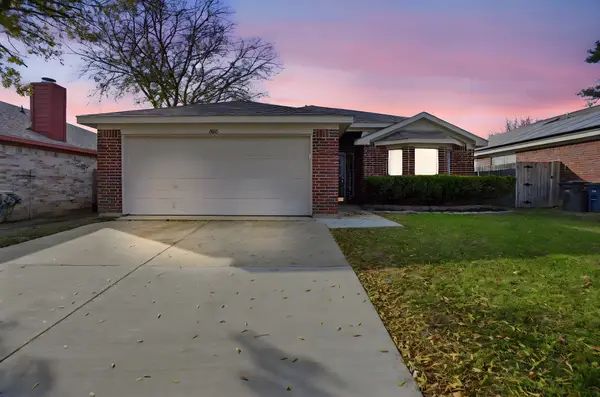 $296,000Active3 beds 2 baths1,534 sq. ft.
$296,000Active3 beds 2 baths1,534 sq. ft.8065 Cannonwood Drive, Fort Worth, TX 76137
MLS# 21138090Listed by: EXP REALTY - Open Sat, 1 to 4pmNew
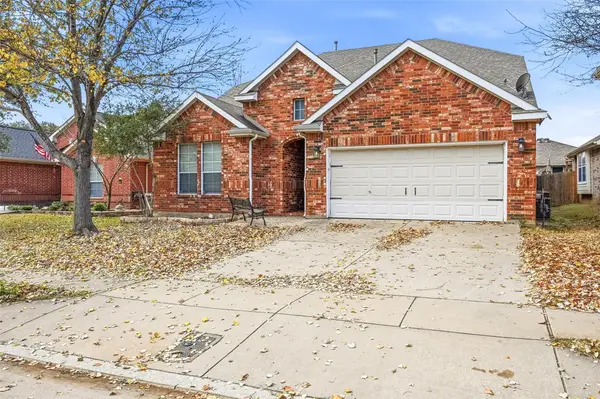 $385,000Active3 beds 2 baths2,790 sq. ft.
$385,000Active3 beds 2 baths2,790 sq. ft.8609 Corral Circle, Fort Worth, TX 76244
MLS# 21138197Listed by: HOMESMART - New
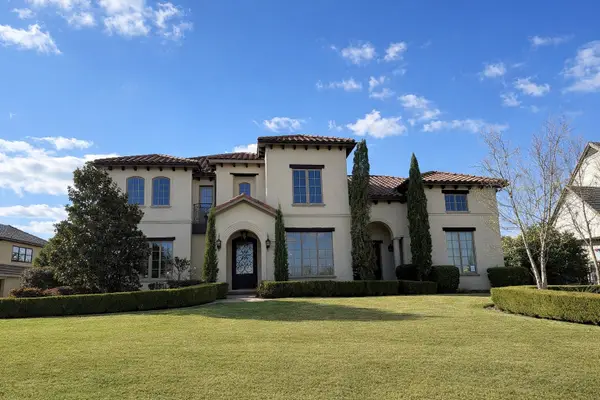 $2,395,000Active5 beds 7 baths6,342 sq. ft.
$2,395,000Active5 beds 7 baths6,342 sq. ft.4648 Palencia Drive, Fort Worth, TX 76126
MLS# 21137611Listed by: COMPASS RE TEXAS, LLC. - New
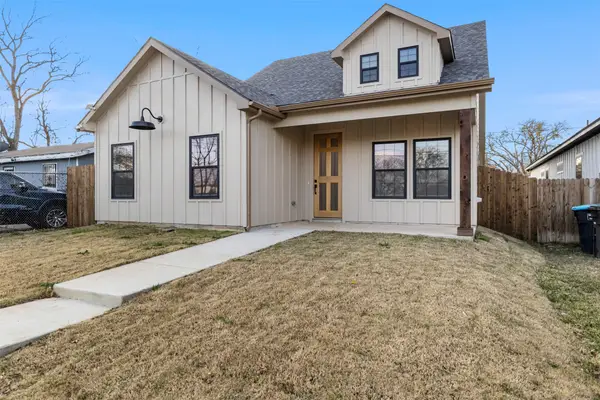 $339,000Active3 beds 2 baths1,738 sq. ft.
$339,000Active3 beds 2 baths1,738 sq. ft.1804 Vincennes Street, Fort Worth, TX 76105
MLS# 21137648Listed by: TDREALTY - Open Sat, 1 to 2pmNew
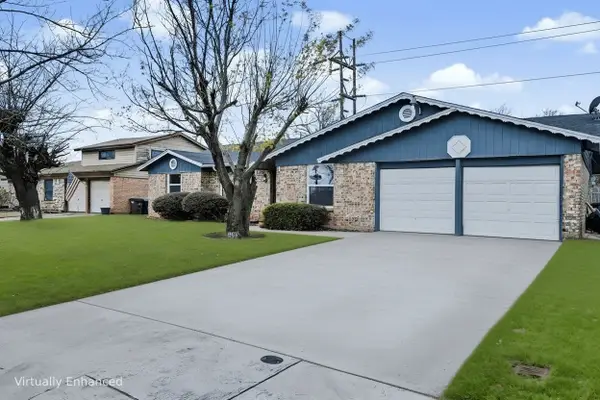 $248,750Active3 beds 2 baths1,372 sq. ft.
$248,750Active3 beds 2 baths1,372 sq. ft.4512 Fair Park Boulevard, Fort Worth, TX 76115
MLS# 21134525Listed by: TRUHOME REAL ESTATE - New
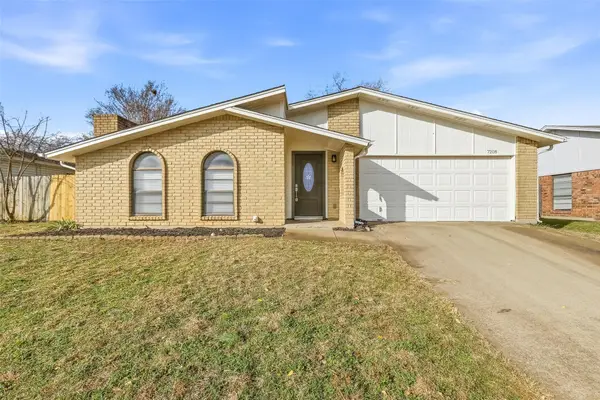 $279,550Active3 beds 2 baths1,848 sq. ft.
$279,550Active3 beds 2 baths1,848 sq. ft.7208 Baird Drive, Fort Worth, TX 76134
MLS# 21138050Listed by: PINNACLE REALTY ADVISORS - New
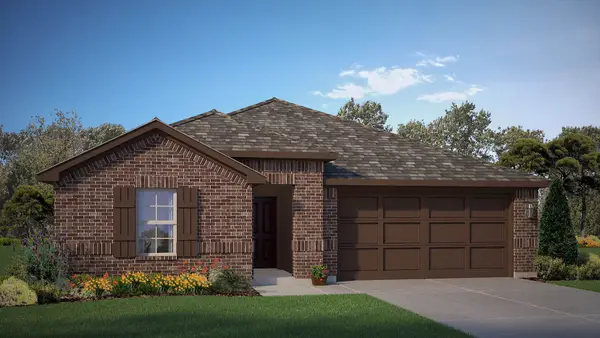 $345,685Active4 beds 3 baths2,045 sq. ft.
$345,685Active4 beds 3 baths2,045 sq. ft.1700 Gillens Avenue, Fort Worth, TX 76140
MLS# 21137193Listed by: CENTURY 21 MIKE BOWMAN, INC.
