4617 Yellowleaf Drive, Fort Worth, TX 76133
Local realty services provided by:ERA Courtyard Real Estate
4617 Yellowleaf Drive,Fort Worth, TX 76133
$299,900
- 3 Beds
- 3 Baths
- 1,820 sq. ft.
- Single family
- Active
Listed by:0534905 parks817-481-5882
Office:ebby halliday, realtors
MLS#:21098202
Source:GDAR
Price summary
- Price:$299,900
- Price per sq. ft.:$164.78
About this home
Welcome to 4617 Yellowleaf Drive — a charming, move-in-ready home that blends comfort, character, and thoughtful updates throughout. Step inside to find fresh interior paint, new carpeting, and updated vinyl windows that fill the home with natural light. The inviting living room features warm wood tones, a vaulted ceiling with beam accents, and a wonderful brick fireplace that creates the perfect focal point.
The kitchen shines with granite countertops, stainless steel appliances including a double oven and electric cooktop, crisp white cabinetry, and modern backsplash tile. The large primary suite offers ample space to unwind and relax.
Out back, enjoy your private oasis — complete with a covered pergola, lush landscaping, raised garden boxes, and plenty of open yard space beneath mature shade trees. Additional features include an extended garage, sprinkler system, and refrigerator, washer, and dryer all conveying with the home.
Ideally located in an established Fort Worth neighborhood near schools, shopping, and commuter routes — this home is the perfect combination of style, comfort, and value!
Contact an agent
Home facts
- Year built:1979
- Listing ID #:21098202
- Added:1 day(s) ago
- Updated:October 28, 2025 at 08:43 PM
Rooms and interior
- Bedrooms:3
- Total bathrooms:3
- Full bathrooms:2
- Half bathrooms:1
- Living area:1,820 sq. ft.
Heating and cooling
- Cooling:Central Air
- Heating:Central
Structure and exterior
- Roof:Composition
- Year built:1979
- Building area:1,820 sq. ft.
- Lot area:0.18 Acres
Schools
- High school:Southwest
- Middle school:Wedgwood
- Elementary school:Hazel Harvey Peace
Finances and disclosures
- Price:$299,900
- Price per sq. ft.:$164.78
- Tax amount:$5,794
New listings near 4617 Yellowleaf Drive
- New
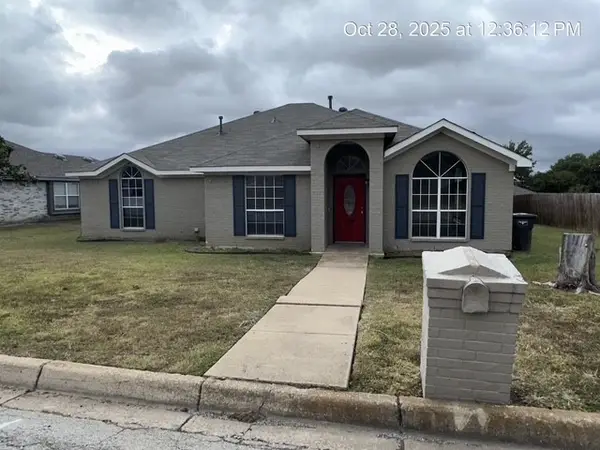 $299,000Active4 beds 2 baths2,035 sq. ft.
$299,000Active4 beds 2 baths2,035 sq. ft.10505 Lone Pine Lane, Fort Worth, TX 76108
MLS# 21098640Listed by: THE ASSOCIATES REALTY GROUP - New
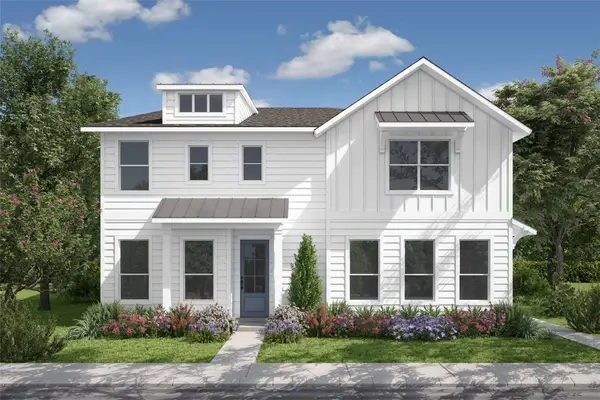 $465,000Active3 beds 3 baths1,940 sq. ft.
$465,000Active3 beds 3 baths1,940 sq. ft.405 Athenia Drive, Fort Worth, TX 76114
MLS# 21098689Listed by: VILLAGE HOMES - New
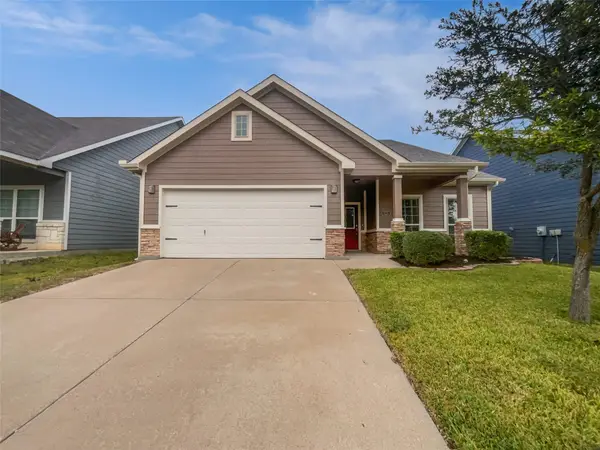 $276,000Active3 beds 2 baths1,532 sq. ft.
$276,000Active3 beds 2 baths1,532 sq. ft.3132 Rockwell Lane, Fort Worth, TX 76179
MLS# 21098604Listed by: OPENDOOR BROKERAGE, LLC - New
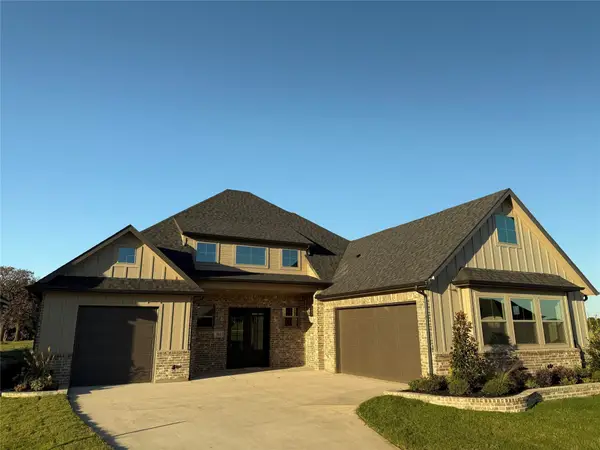 $695,900Active3 beds 3 baths2,626 sq. ft.
$695,900Active3 beds 3 baths2,626 sq. ft.961 Bandon Dunes Drive, Fort Worth, TX 76028
MLS# 21098611Listed by: EXIT STRATEGY REALTY - New
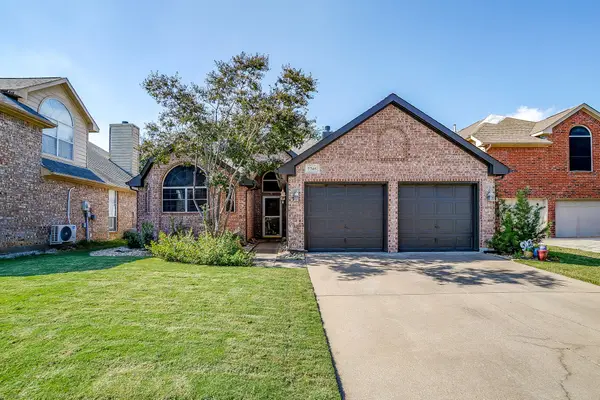 $325,000Active3 beds 2 baths1,511 sq. ft.
$325,000Active3 beds 2 baths1,511 sq. ft.7705 Guadalupe Court, Fort Worth, TX 76137
MLS# 21098327Listed by: LEAGUE REAL ESTATE - New
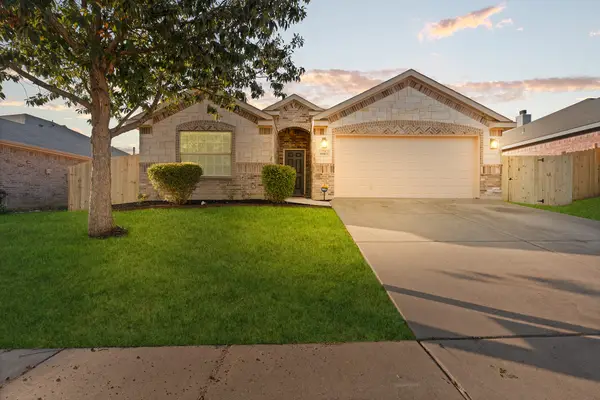 $294,990Active4 beds 2 baths1,760 sq. ft.
$294,990Active4 beds 2 baths1,760 sq. ft.4013 Winter Springs Drive, Fort Worth, TX 76123
MLS# 21098335Listed by: NEWFOUND REAL ESTATE - New
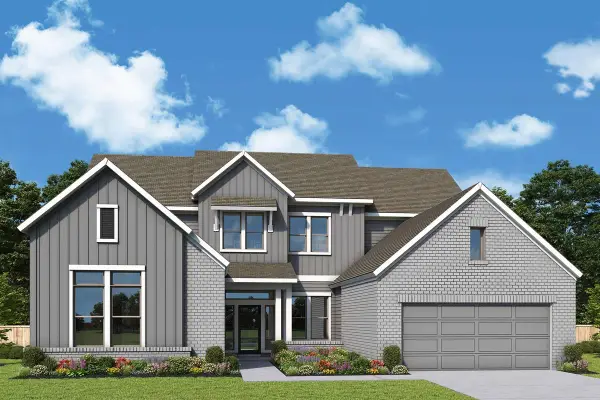 $963,335Active5 beds 5 baths3,637 sq. ft.
$963,335Active5 beds 5 baths3,637 sq. ft.2108 Roaming Trail, Northlake, TX 76247
MLS# 21098559Listed by: DAVID M. WEEKLEY - New
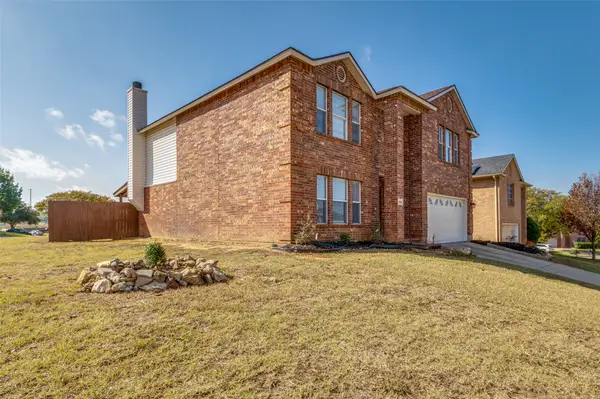 $355,000Active3 beds 3 baths2,622 sq. ft.
$355,000Active3 beds 3 baths2,622 sq. ft.6524 Willow Oak Court, Fort Worth, TX 76112
MLS# 21098201Listed by: CENTRAL METRO REALTY - New
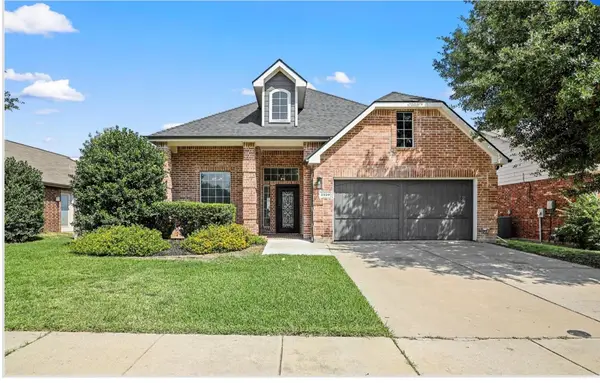 $420,000Active3 beds 2 baths1,825 sq. ft.
$420,000Active3 beds 2 baths1,825 sq. ft.2929 Spotted Owl Drive, Fort Worth, TX 76244
MLS# 21098350Listed by: LPT REALTY, LLC
