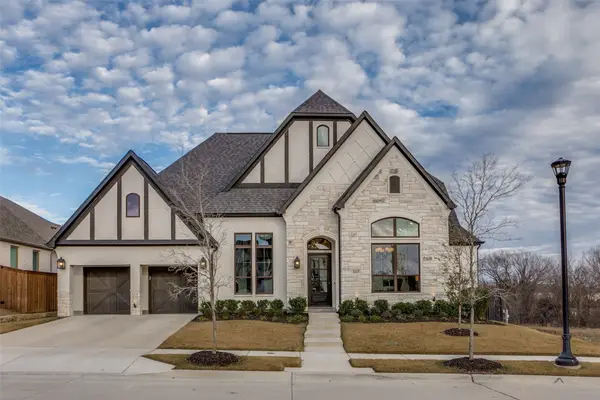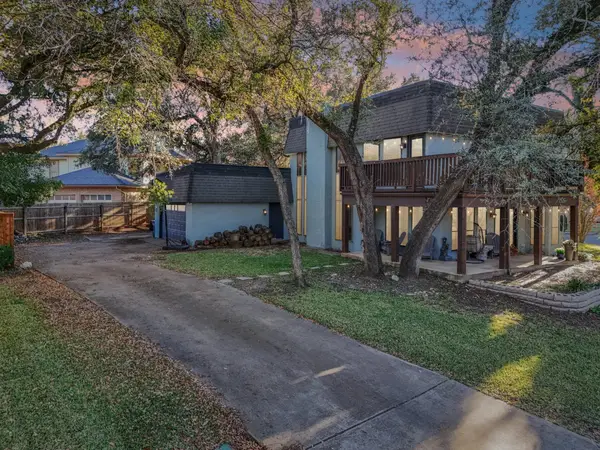4704 Shady Ridge Court, Fort Worth, TX 76109
Local realty services provided by:ERA Courtyard Real Estate
Listed by: corrine hyman817-632-9500
Office: williams trew real estate
MLS#:21120108
Source:GDAR
Price summary
- Price:$715,000
- Price per sq. ft.:$278.43
- Monthly HOA dues:$170
About this home
Unparalleled views of the Trinity River and Trinity Trails set the stage for this serene one-story home. Tucked away on a premier cul-de-sac lot in the Woods of Overton Woods, providing lush surrondings. Inside, the spacious layout is warm and inviting. The large living room centers around a fireplace and features wood floors and windows that frame breathtaking river views. The living room flows seamlessly into the dining area, which connects to a well-appointed kitchen with granite countertops, abundant cabinetry, and a breakfast room with built-ins. A second cozy living room extends from the breakfast area, offering expansive views of the backyard, Trinity River and immediate access to the Trinity Trails. The private primary suite includes an ensuite bath with dual sinks, a large shower, and two walk-in closets. Two additional bedrooms, each with walk-in closets, provide comfort and versatility. Ample storage is thoughtfully incorporated throughout the home. Outdoors, a patio shaded by mature trees creates a picturesque setting to relax or entertain while overlooking the serene backdrop of the river and trails. Enjoy walkability to the Trinity Trails, restaurants, shopping and more.
Contact an agent
Home facts
- Year built:1982
- Listing ID #:21120108
- Added:127 day(s) ago
- Updated:January 02, 2026 at 08:26 AM
Rooms and interior
- Bedrooms:3
- Total bathrooms:2
- Full bathrooms:2
- Living area:2,568 sq. ft.
Heating and cooling
- Cooling:Ceiling Fans, Central Air, Electric
- Heating:Central, Electric
Structure and exterior
- Roof:Tile
- Year built:1982
- Building area:2,568 sq. ft.
- Lot area:0.13 Acres
Schools
- High school:Paschal
- Middle school:Mclean
- Elementary school:Overton Park
Finances and disclosures
- Price:$715,000
- Price per sq. ft.:$278.43
- Tax amount:$12,572
New listings near 4704 Shady Ridge Court
- Open Sat, 1 to 3pmNew
 $1,050,000Active4 beds 5 baths3,594 sq. ft.
$1,050,000Active4 beds 5 baths3,594 sq. ft.2217 Winding Creek Circle, Fort Worth, TX 76008
MLS# 21139120Listed by: EXP REALTY - New
 $340,000Active4 beds 3 baths1,730 sq. ft.
$340,000Active4 beds 3 baths1,730 sq. ft.3210 Hampton Drive, Fort Worth, TX 76118
MLS# 21140985Listed by: KELLER WILLIAMS REALTY - New
 $240,000Active4 beds 1 baths1,218 sq. ft.
$240,000Active4 beds 1 baths1,218 sq. ft.7021 Newberry Court E, Fort Worth, TX 76120
MLS# 21142423Listed by: ELITE REAL ESTATE TEXAS - New
 $449,900Active4 beds 3 baths2,436 sq. ft.
$449,900Active4 beds 3 baths2,436 sq. ft.9140 Westwood Shores Drive, Fort Worth, TX 76179
MLS# 21138870Listed by: GRIFFITH REALTY GROUP - New
 $765,000Active5 beds 6 baths2,347 sq. ft.
$765,000Active5 beds 6 baths2,347 sq. ft.3205 Waits Avenue, Fort Worth, TX 76109
MLS# 21141988Listed by: BLACK TIE REAL ESTATE - New
 $79,000Active1 beds 1 baths708 sq. ft.
$79,000Active1 beds 1 baths708 sq. ft.5634 Boca Raton Boulevard #108, Fort Worth, TX 76112
MLS# 21139261Listed by: BETTER HOMES & GARDENS, WINANS - New
 $447,700Active2 beds 2 baths1,643 sq. ft.
$447,700Active2 beds 2 baths1,643 sq. ft.3211 Rosemeade Drive #1313, Fort Worth, TX 76116
MLS# 21141989Listed by: BHHS PREMIER PROPERTIES - New
 $195,000Active2 beds 3 baths1,056 sq. ft.
$195,000Active2 beds 3 baths1,056 sq. ft.9999 Boat Club Road #103, Fort Worth, TX 76179
MLS# 21131965Listed by: REAL BROKER, LLC - New
 $365,000Active3 beds 2 baths2,094 sq. ft.
$365,000Active3 beds 2 baths2,094 sq. ft.729 Red Elm Lane, Fort Worth, TX 76131
MLS# 21141503Listed by: POINT REALTY - Open Sun, 1 to 3pmNew
 $290,000Active3 beds 1 baths1,459 sq. ft.
$290,000Active3 beds 1 baths1,459 sq. ft.2325 Halbert Street, Fort Worth, TX 76112
MLS# 21133468Listed by: BRIGGS FREEMAN SOTHEBY'S INT'L
