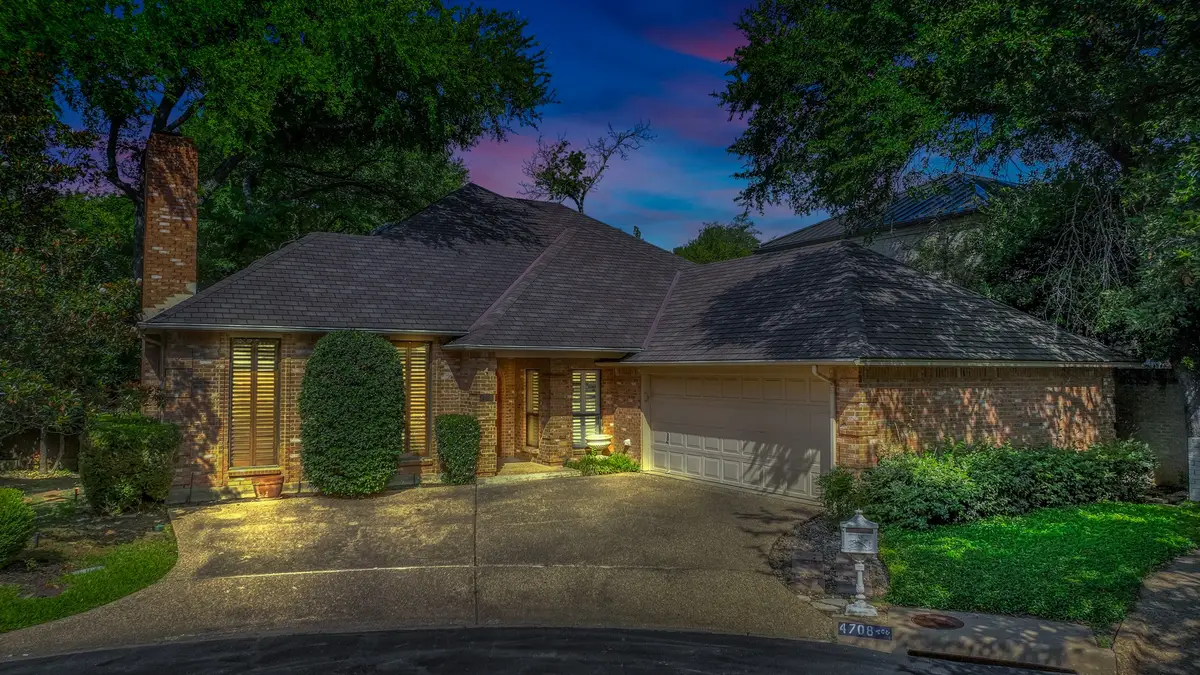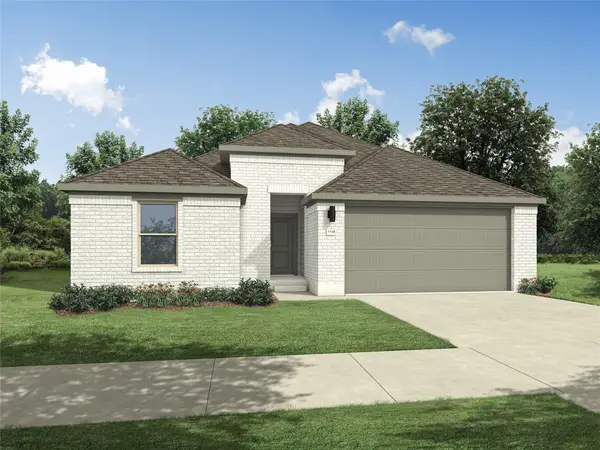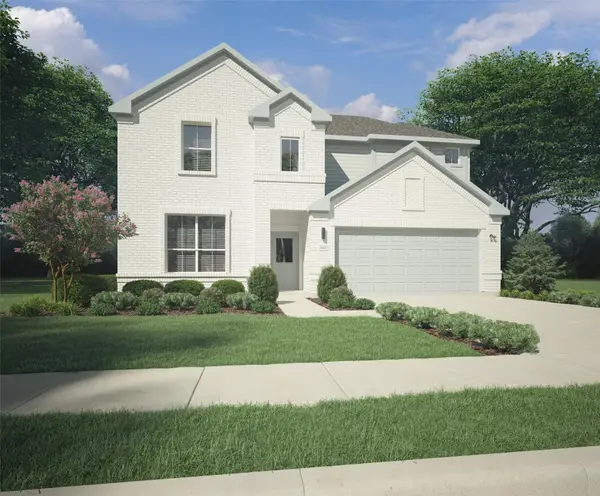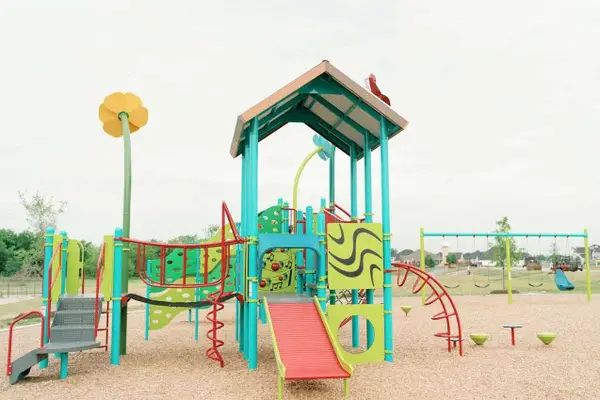4708 Shady Ridge Court, Fort Worth, TX 76109
Local realty services provided by:ERA Courtyard Real Estate



Listed by:cheryl belew817-738-9555
Office:coldwell banker apex, realtors
MLS#:20961073
Source:GDAR
Price summary
- Price:$810,000
- Price per sq. ft.:$296.27
- Monthly HOA dues:$170
About this home
Elegant Retreat in Overton Woods! Discover the timeless beauty of this exquisite luxury property nestled in the desirable cul-de-sac of Overton Woods, right off the scenic Trinity Trails in Fort Worth. Combining classic sophistication with modern comfort, this 3-bedroom, 3-bath residence offers an exceptional living experience. Upon arrival, guests are greeted by a custom arched front door that sets the tone for the elegance within. Inside, the home boasts multiple dining areas perfect for both intimate gatherings and grand entertaining. The formal living room, complete with a cozy fireplace, plantation shutters, and built-in cabinetry, exudes warmth and refinement. The well-appointed kitchen is a chef’s delight, featuring sleek amenities such as a double oven and a Jen Air cooktop with downdraft system. Though space is available for an ice maker and Sub-Zero refrigerator, both were thoughtfully removed to enhance customization options. The master suite, conveniently located on the main floor, is a serene retreat flooded with natural light from ample windows and an adjacent outdoor patio. It offers luxurious touches including custom closets, two exquisite leaded glass windows, and a spa-like bath with separate shower. Upstairs, two additional bedrooms share an elegant Jack and Jill bathroom, ensuring comfort and privacy for guests or family members. Consistent with the home’s aesthetic, plantation shutters are found throughout, emphasizing its cohesive design. The exterior, crafted from enduring brick, ensures both timeless appeal and low-maintenance living. This property is perfect for those seeking both luxury and practicality. Positioned in one of Fort Worth’s most sought-after neighborhoods, this home offers the perfect blend of tranquil surroundings and easy access to vibrant city life. Indulge in the understated elegance of this remarkable property, where comfort and style blend seamlessly.
Contact an agent
Home facts
- Year built:1985
- Listing Id #:20961073
- Added:71 day(s) ago
- Updated:August 09, 2025 at 11:40 AM
Rooms and interior
- Bedrooms:3
- Total bathrooms:3
- Full bathrooms:2
- Half bathrooms:1
- Living area:2,734 sq. ft.
Heating and cooling
- Cooling:Ceiling Fans, Central Air, Electric
- Heating:Central, Electric, Fireplaces
Structure and exterior
- Roof:Composition
- Year built:1985
- Building area:2,734 sq. ft.
- Lot area:0.15 Acres
Schools
- High school:Paschal
- Middle school:Mclean
- Elementary school:Overton Park
Finances and disclosures
- Price:$810,000
- Price per sq. ft.:$296.27
- Tax amount:$13,289
New listings near 4708 Shady Ridge Court
 $434,490Active5 beds 4 baths2,937 sq. ft.
$434,490Active5 beds 4 baths2,937 sq. ft.9420 Wild West Way, Crowley, TX 76036
MLS# 21005414Listed by: HOMESUSA.COM $324,990Active3 beds 2 baths1,628 sq. ft.
$324,990Active3 beds 2 baths1,628 sq. ft.9309 Wild West Way, Crowley, TX 76036
MLS# 21005440Listed by: HOMESUSA.COM $399,990Active4 beds 3 baths2,426 sq. ft.
$399,990Active4 beds 3 baths2,426 sq. ft.9425 Wild West Way, Crowley, TX 76036
MLS# 21019695Listed by: HOMESUSA.COM $399,990Active4 beds 3 baths2,448 sq. ft.
$399,990Active4 beds 3 baths2,448 sq. ft.9432 Wild West Way, Crowley, TX 76036
MLS# 21019727Listed by: HOMESUSA.COM $324,990Active3 beds 2 baths1,628 sq. ft.
$324,990Active3 beds 2 baths1,628 sq. ft.9413 Wild West Way, Crowley, TX 76036
MLS# 21019784Listed by: HOMESUSA.COM $424,990Active5 beds 4 baths2,968 sq. ft.
$424,990Active5 beds 4 baths2,968 sq. ft.9428 Wild West Way, Crowley, TX 76036
MLS# 21019802Listed by: HOMESUSA.COM $250,000Pending3 beds 1 baths1,342 sq. ft.
$250,000Pending3 beds 1 baths1,342 sq. ft.1813 Brook Hollow Drive, Fort Worth, TX 76114
MLS# 21025652Listed by: MARK SPAIN REAL ESTATE- New
 $300,000Active3 beds 2 baths1,646 sq. ft.
$300,000Active3 beds 2 baths1,646 sq. ft.1310 E Myrtle Street, Fort Worth, TX 76104
MLS# 21036530Listed by: REAL ESTATE MARKET EXPERTS - New
 $750,000Active3 beds 3 baths2,525 sq. ft.
$750,000Active3 beds 3 baths2,525 sq. ft.3820 Byers Avenue, Fort Worth, TX 76107
MLS# 21036602Listed by: BRIGGS FREEMAN SOTHEBY'S INT'L - New
 $639,000Active3 beds 4 baths2,767 sq. ft.
$639,000Active3 beds 4 baths2,767 sq. ft.16317 Renault Street, Fort Worth, TX 76247
MLS# 21036662Listed by: HIGHLAND HOMES REALTY

