4728 Harley Avenue, Fort Worth, TX 76107
Local realty services provided by:ERA Steve Cook & Co, Realtors
4728 Harley Avenue,Fort Worth, TX 76107
$1,275,000Last list price
- 3 Beds
- 4 Baths
- - sq. ft.
- Single family
- Sold
Listed by: pam ball817-632-9500
Office: williams trew real estate
MLS#:21102303
Source:GDAR
Sorry, we are unable to map this address
Price summary
- Price:$1,275,000
About this home
Move in ready beautifully updated home within walking distance to Rivercrest Country Club and convenient to the cultural district, shopping, dining favorites around Camp Bowie. This stunning open layout with approximately 3240 sq ft offering 3 bedrooms, 3.5 baths and multiple living areas with the primary bedroom downstairs is sure to please. The chef's kitchen is complete with a large center island, 6 burner gas range, custom cabinetry, and more is open to living and dining areas making it ideal for entertaining or everyday enjoyment. The downstairs primary suite with an en-suite bath offers dual vanities, separate shower, and generous walk in closet. A utility room and half bath are conveniently located downstairs. A large covered patio is easily accessible from the living area and there is a small grass area ideal for pets while still offering easy maintenance. Upstairs the two bedrooms, two full baths plus a large common area allows for multiple guests or family living options. Additional features include wood flooring, 2 wood burning fireplaces, abundant natural light, epoxy flooring in the rear entry garage. Do not miss this opportunity to live in one of Fort Worth's most desirable and sought after locations!
Contact an agent
Home facts
- Year built:1970
- Listing ID #:21102303
- Added:45 day(s) ago
- Updated:December 20, 2025 at 07:01 AM
Rooms and interior
- Bedrooms:3
- Total bathrooms:4
- Full bathrooms:3
- Half bathrooms:1
Heating and cooling
- Cooling:Central Air, Electric, Zoned
- Heating:Central, Electric, Zoned
Structure and exterior
- Roof:Composition
- Year built:1970
Schools
- High school:Arlngtnhts
- Middle school:Monnig
- Elementary school:Phillips M
Finances and disclosures
- Price:$1,275,000
- Tax amount:$20,936
New listings near 4728 Harley Avenue
- Open Sun, 12am to 5pmNew
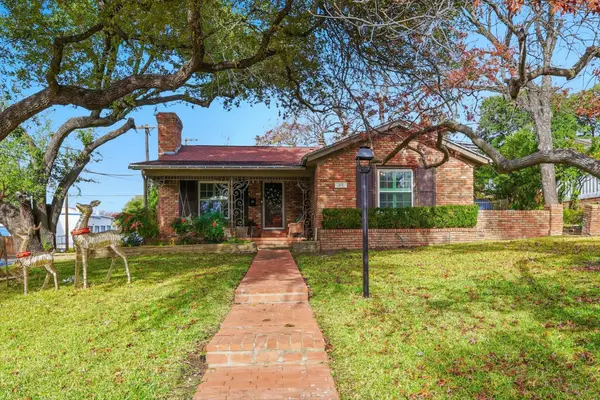 $420,000Active2 beds 2 baths1,594 sq. ft.
$420,000Active2 beds 2 baths1,594 sq. ft.6428 Waverly Way, Fort Worth, TX 76116
MLS# 21136414Listed by: EXP REALTY, LLC - New
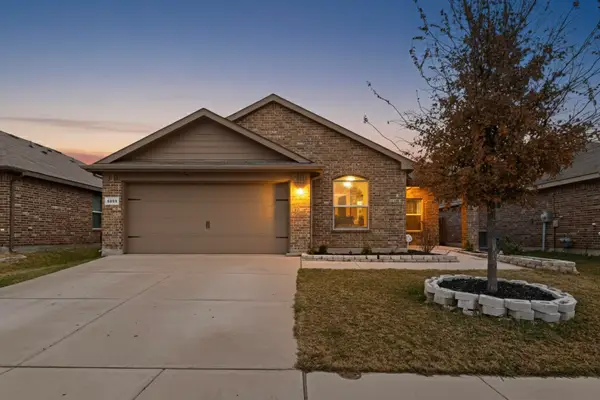 $320,000Active4 beds 2 baths1,805 sq. ft.
$320,000Active4 beds 2 baths1,805 sq. ft.6920 Tide Lane, Fort Worth, TX 76179
MLS# 21105341Listed by: KELLER WILLIAMS JOHNSON COUNTY - New
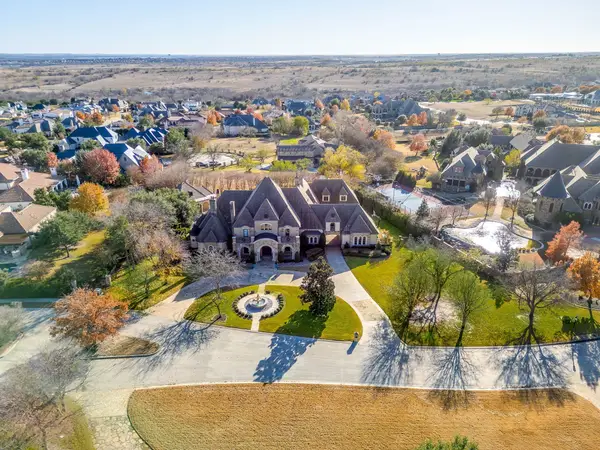 $4,750,000Active5 beds 7 baths10,146 sq. ft.
$4,750,000Active5 beds 7 baths10,146 sq. ft.9517 Bella Terra Drive, Fort Worth, TX 76126
MLS# 21126818Listed by: COMPASS RE TEXAS, LLC - New
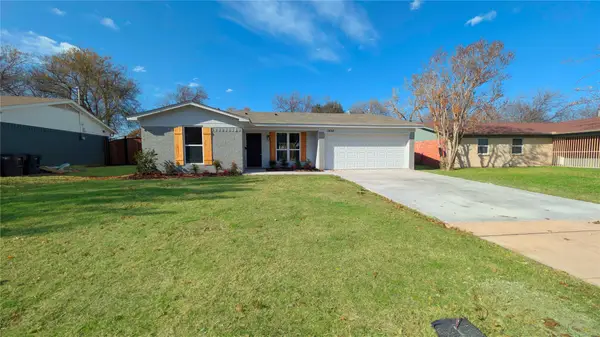 $259,900Active3 beds 2 baths1,668 sq. ft.
$259,900Active3 beds 2 baths1,668 sq. ft.5648 De Cory Road, Fort Worth, TX 76134
MLS# 21136322Listed by: LISTINGSPARK - New
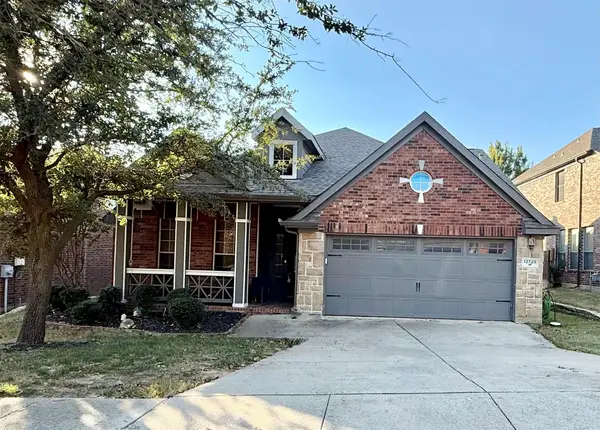 $440,000Active4 beds 3 baths2,406 sq. ft.
$440,000Active4 beds 3 baths2,406 sq. ft.12729 Lizzie Place, Fort Worth, TX 76244
MLS# 21136328Listed by: BLU GLOBAL REALTY LLC - New
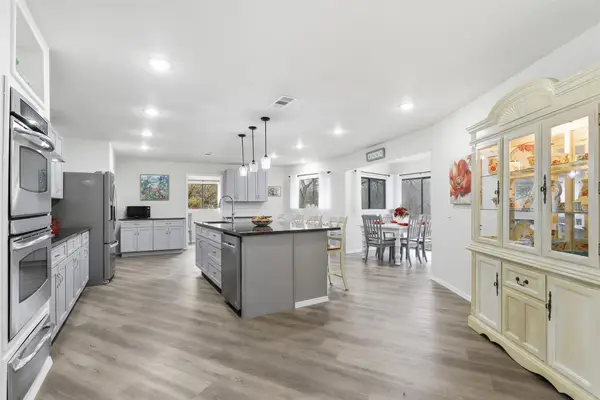 $750,000Active4 beds 4 baths4,827 sq. ft.
$750,000Active4 beds 4 baths4,827 sq. ft.232 Remuda Drive, Fort Worth, TX 76108
MLS# 21136372Listed by: NEXTHOME INTEGRITY GROUP - New
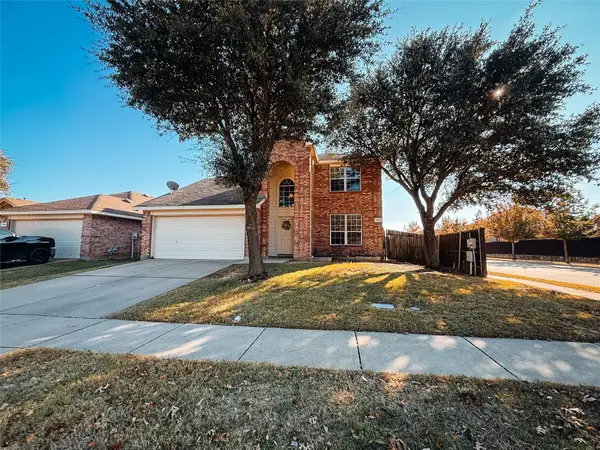 $350,000Active4 beds 3 baths2,359 sq. ft.
$350,000Active4 beds 3 baths2,359 sq. ft.1400 Mountain Air Trail, Fort Worth, TX 76131
MLS# 21135867Listed by: REALTY OF AMERICA, LLC - New
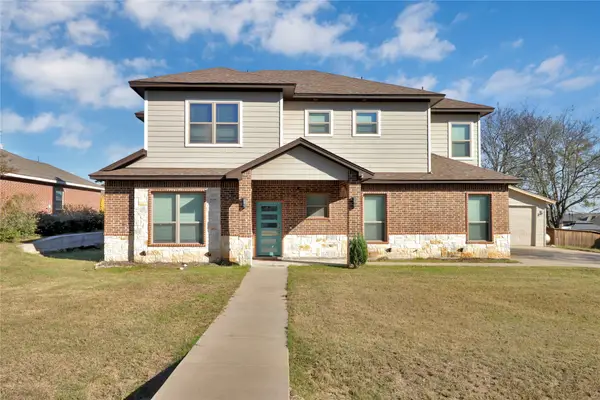 $550,000Active4 beds 3 baths3,404 sq. ft.
$550,000Active4 beds 3 baths3,404 sq. ft.5619 Robs Court, Fort Worth, TX 76126
MLS# 21136244Listed by: REGENT REALTY, LLC - New
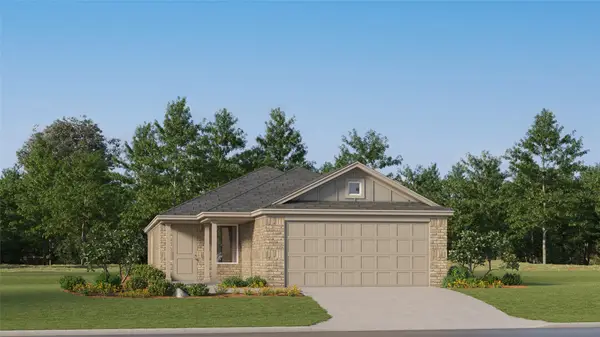 $251,699Active3 beds 2 baths1,451 sq. ft.
$251,699Active3 beds 2 baths1,451 sq. ft.1329 Blazin Bronco Trail, Fort Worth, TX 76052
MLS# 21136331Listed by: TURNER MANGUM,LLC - New
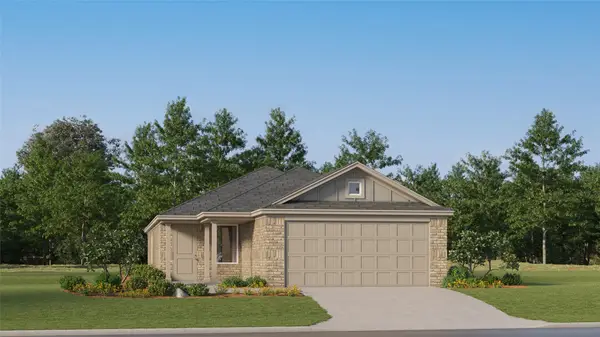 $265,999Active3 beds 2 baths1,451 sq. ft.
$265,999Active3 beds 2 baths1,451 sq. ft.1317 Blazin Bronco Trail, Fort Worth, TX 76052
MLS# 21136335Listed by: TURNER MANGUM,LLC
