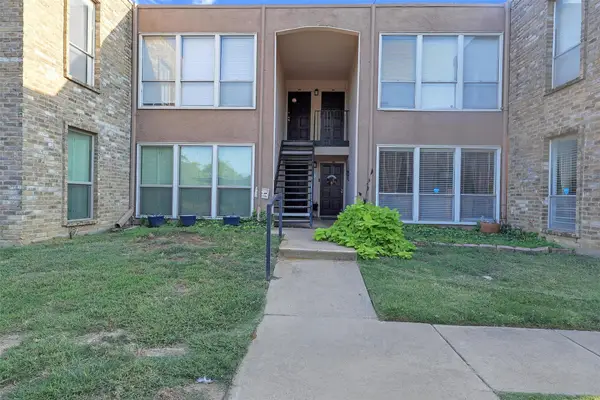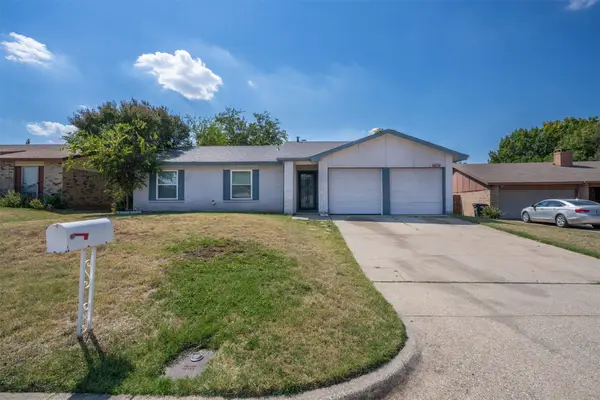4745 Eagle Trace Drive, Fort Worth, TX 76244
Local realty services provided by:ERA Empower
Listed by:paula turner214-223-0119
Office:fathom realty, llc.
MLS#:20902685
Source:GDAR
Price summary
- Price:$435,000
- Price per sq. ft.:$148.72
- Monthly HOA dues:$41.67
About this home
Welcome to your dream home in the highly sought-after Keller ISD! Seller now offers a $2,500 credit to assist with closing costs or to lower your interest rate. This stunning four-bedroom, two-and-a-half-bath home perfectly balances style, space, and functionality. As you step inside, you'll be greeted by an abundance of natural light and a flexible layout featuring formal living and dining areas—perfect for entertaining, family gatherings, or homeschooling. The heart of the home is the expansive kitchen, boasting granite countertops, premium stainless steel appliances, a large center island, and ample cabinetry, making it a chef’s delight. Just off the kitchen is a large breakfast area overlooking the backyard. The downstairs primary suite is a true retreat, offering generous space, an ensuite bathroom with dual vanities, separate shower, and a luxurious soaking tub. Upstairs, a versatile game room with a walk-in storage closet provides endless possibilities, while three spacious secondary bedrooms ensure everyone has their own space. Step outside to your private backyard, featuring an expanded covered patio, a relaxing hot tub, all these features are ideal for unwinding or hosting fun barbecues. Located just steps from the community pool and playground, this home offers unmatched convenience and fun. Enjoy easy access to major highways, top-tier shopping, dining, and entertainment. Don’t miss this opportunity to own a move-in-ready gem in one of the area’s most desirable neighborhoods!
Contact an agent
Home facts
- Year built:2001
- Listing ID #:20902685
- Added:169 day(s) ago
- Updated:October 04, 2025 at 11:41 AM
Rooms and interior
- Bedrooms:4
- Total bathrooms:3
- Full bathrooms:2
- Half bathrooms:1
- Living area:2,925 sq. ft.
Heating and cooling
- Cooling:Ceiling Fans, Central Air, Electric
- Heating:Central
Structure and exterior
- Roof:Composition
- Year built:2001
- Building area:2,925 sq. ft.
- Lot area:0.15 Acres
Schools
- High school:Central
- Middle school:Hillwood
- Elementary school:Lonestar
Finances and disclosures
- Price:$435,000
- Price per sq. ft.:$148.72
- Tax amount:$9,860
New listings near 4745 Eagle Trace Drive
- New
 $920,000Active4 beds 7 baths4,306 sq. ft.
$920,000Active4 beds 7 baths4,306 sq. ft.12317 Bella Colina Drive, Fort Worth, TX 76126
MLS# 21074246Listed by: LOCAL REALTY AGENCY FORT WORTH - New
 $129,900Active2 beds 2 baths1,069 sq. ft.
$129,900Active2 beds 2 baths1,069 sq. ft.5624 Boca Raton Boulevard #133, Fort Worth, TX 76112
MLS# 21077744Listed by: CENTURY 21 MIKE BOWMAN, INC. - New
 $250,000Active4 beds 2 baths1,855 sq. ft.
$250,000Active4 beds 2 baths1,855 sq. ft.6824 Westglen Drive, Fort Worth, TX 76133
MLS# 21078242Listed by: REALTY OF AMERICA, LLC - New
 $449,990Active5 beds 3 baths2,850 sq. ft.
$449,990Active5 beds 3 baths2,850 sq. ft.14500 Antlia Drive, Haslet, TX 76052
MLS# 21078213Listed by: PEAK REALTY AND ASSOCIATES LLC - New
 $475,000Active4 beds 3 baths2,599 sq. ft.
$475,000Active4 beds 3 baths2,599 sq. ft.11852 Toppell Trail, Fort Worth, TX 76052
MLS# 21077600Listed by: ALLIE BETH ALLMAN & ASSOCIATES - New
 $300,000Active3 beds 2 baths1,756 sq. ft.
$300,000Active3 beds 2 baths1,756 sq. ft.6701 Gary Lane, Fort Worth, TX 76112
MLS# 21077954Listed by: FATHOM REALTY, LLC - New
 $335,000Active4 beds 2 baths1,728 sq. ft.
$335,000Active4 beds 2 baths1,728 sq. ft.1964 Kachina Lodge Road, Fort Worth, TX 76131
MLS# 21078008Listed by: VASTU REALTY INC. - New
 $127,474Active2 beds 1 baths768 sq. ft.
$127,474Active2 beds 1 baths768 sq. ft.4313 Wabash Avenue, Fort Worth, TX 76133
MLS# 21078169Listed by: IP REALTY, LLC - New
 $1,280,000Active4 beds 4 baths3,186 sq. ft.
$1,280,000Active4 beds 4 baths3,186 sq. ft.4109 Bellaire Drive S, Fort Worth, TX 76109
MLS# 21076943Listed by: LEAGUE REAL ESTATE - New
 $272,500Active3 beds 2 baths1,410 sq. ft.
$272,500Active3 beds 2 baths1,410 sq. ft.405 Emerald Creek Drive, Fort Worth, TX 76131
MLS# 21077219Listed by: PHELPS REALTY GROUP, LLC
