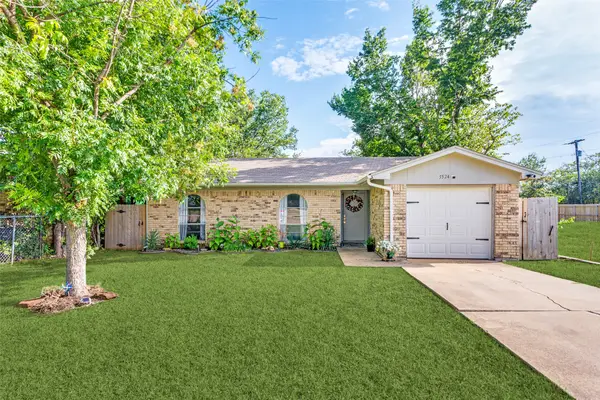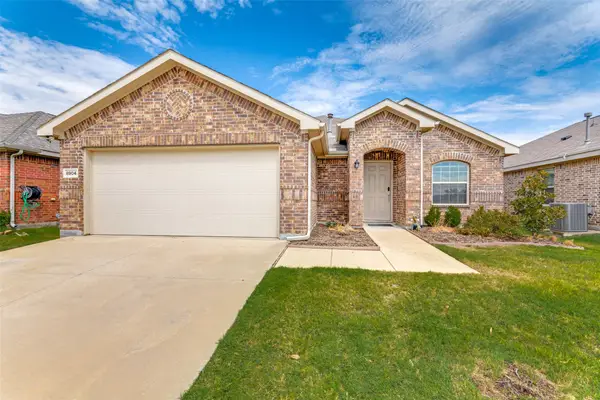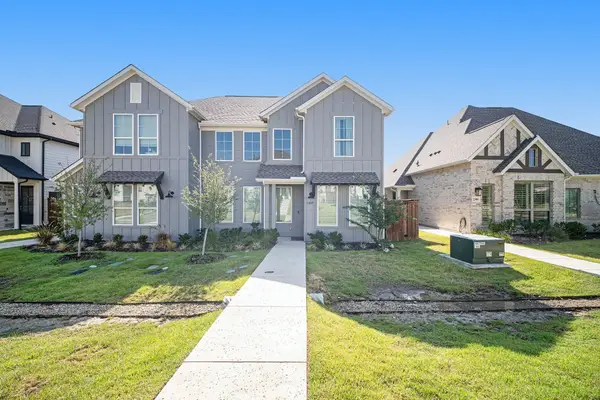4800 Blue Top Drive, Fort Worth, TX 76179
Local realty services provided by:ERA Newlin & Company



Listed by:lisa harrow817-310-5200
Office:re/max trinity
MLS#:20929720
Source:GDAR
Price summary
- Price:$439,000
- Price per sq. ft.:$132.95
- Monthly HOA dues:$12.08
About this home
One of the only homes in the neighborhood with a pool and the Seller is offering a 3% buy down of interest rate with their Lender! This beautifully updated 5-bedroom, 3-bathroom home offers the perfect blend of space, comfort, and modern finishes. Luxury vinyl flooring runs throughout the home, complementing the wide open floor plan and multiple living areas designed for today’s lifestyle. The spacious kitchen is a chef’s dream—featuring expansive granite countertops, stainless steel appliances, and ample room for meal prep and gathering. Whether hosting a party or preparing a quiet dinner at home, this kitchen delivers both form and function. Downstairs, you'll find a private office or optional 5th bedroom that can easily serve as a second master suite or playroom—ideal for multigenerational living or guests. Upstairs includes four generously sized bedrooms, including an oversized primary suite with a super-sized walk-in closet, plus a large game room or second living area perfect for movie nights or entertaining. Step outside to your private backyard oasis complete with a sparkling in-ground pool, ready for summer fun with family and friends. This home checks every box with abundant storage, walk-in closets, and thoughtful design throughout. Located just minutes from top-rated schools, shopping, restaurants, and more. Don’t miss this rare opportunity to own a move-in ready home with a pool in this sought-after neighborhood—schedule your showing today!
Contact an agent
Home facts
- Year built:2009
- Listing Id #:20929720
- Added:104 day(s) ago
- Updated:August 22, 2025 at 11:38 AM
Rooms and interior
- Bedrooms:5
- Total bathrooms:3
- Full bathrooms:3
- Living area:3,302 sq. ft.
Heating and cooling
- Cooling:Central Air, Electric
- Heating:Central, Electric
Structure and exterior
- Roof:Composition
- Year built:2009
- Building area:3,302 sq. ft.
- Lot area:0.14 Acres
Schools
- High school:Boswell
- Middle school:Wayside
- Elementary school:Bryson
Finances and disclosures
- Price:$439,000
- Price per sq. ft.:$132.95
- Tax amount:$9,289
New listings near 4800 Blue Top Drive
- New
 $179,800Active4 beds 1 baths1,113 sq. ft.
$179,800Active4 beds 1 baths1,113 sq. ft.4425 Sandage Avenue, Fort Worth, TX 76115
MLS# 21039563Listed by: LPT REALTY - New
 $225,000Active3 beds 2 baths999 sq. ft.
$225,000Active3 beds 2 baths999 sq. ft.5524 Truman Drive, Fort Worth, TX 76112
MLS# 21039593Listed by: UNITED REAL ESTATE FRISCO - New
 $269,900Active3 beds 1 baths1,189 sq. ft.
$269,900Active3 beds 1 baths1,189 sq. ft.3012 Ryan Avenue, Fort Worth, TX 76110
MLS# 21037429Listed by: ROOTS REAL ESTATE CO. - New
 $433,000Active4 beds 3 baths2,827 sq. ft.
$433,000Active4 beds 3 baths2,827 sq. ft.8205 Painted Tree Trail, Fort Worth, TX 76131
MLS# 21037471Listed by: RENDON REALTY, LLC - New
 $269,900Active3 beds 2 baths1,345 sq. ft.
$269,900Active3 beds 2 baths1,345 sq. ft.8904 Zubia Lane, Fort Worth, TX 76131
MLS# 20985675Listed by: NU HOME SOURCE REALTY, LLC - New
 $440,000Active5 beds 3 baths2,455 sq. ft.
$440,000Active5 beds 3 baths2,455 sq. ft.5421 Tularosa Drive, Fort Worth, TX 76137
MLS# 21033479Listed by: 221 REALTY ADVISORS - New
 $306,000Active3 beds 2 baths1,836 sq. ft.
$306,000Active3 beds 2 baths1,836 sq. ft.8400 Minturn Drive, Fort Worth, TX 76131
MLS# 21038384Listed by: GREAT WESTERN REALTY - New
 $135,000Active2 beds 1 baths762 sq. ft.
$135,000Active2 beds 1 baths762 sq. ft.3233 Evans Avenue, Fort Worth, TX 76110
MLS# 21038513Listed by: UNITED REAL ESTATE DFW - New
 $409,900Active4 beds 3 baths2,380 sq. ft.
$409,900Active4 beds 3 baths2,380 sq. ft.12642 Kollmeyer Way, Fort Worth, TX 76126
MLS# 21039512Listed by: READY REAL ESTATE LLC - New
 $449,900Active3 beds 4 baths2,409 sq. ft.
$449,900Active3 beds 4 baths2,409 sq. ft.2307 Offerande Drive, Fort Worth, TX 76008
MLS# 21034431Listed by: MARK SPAIN REAL ESTATE
