4801 Birchman Avenue, Fort Worth, TX 76107
Local realty services provided by:ERA Courtyard Real Estate
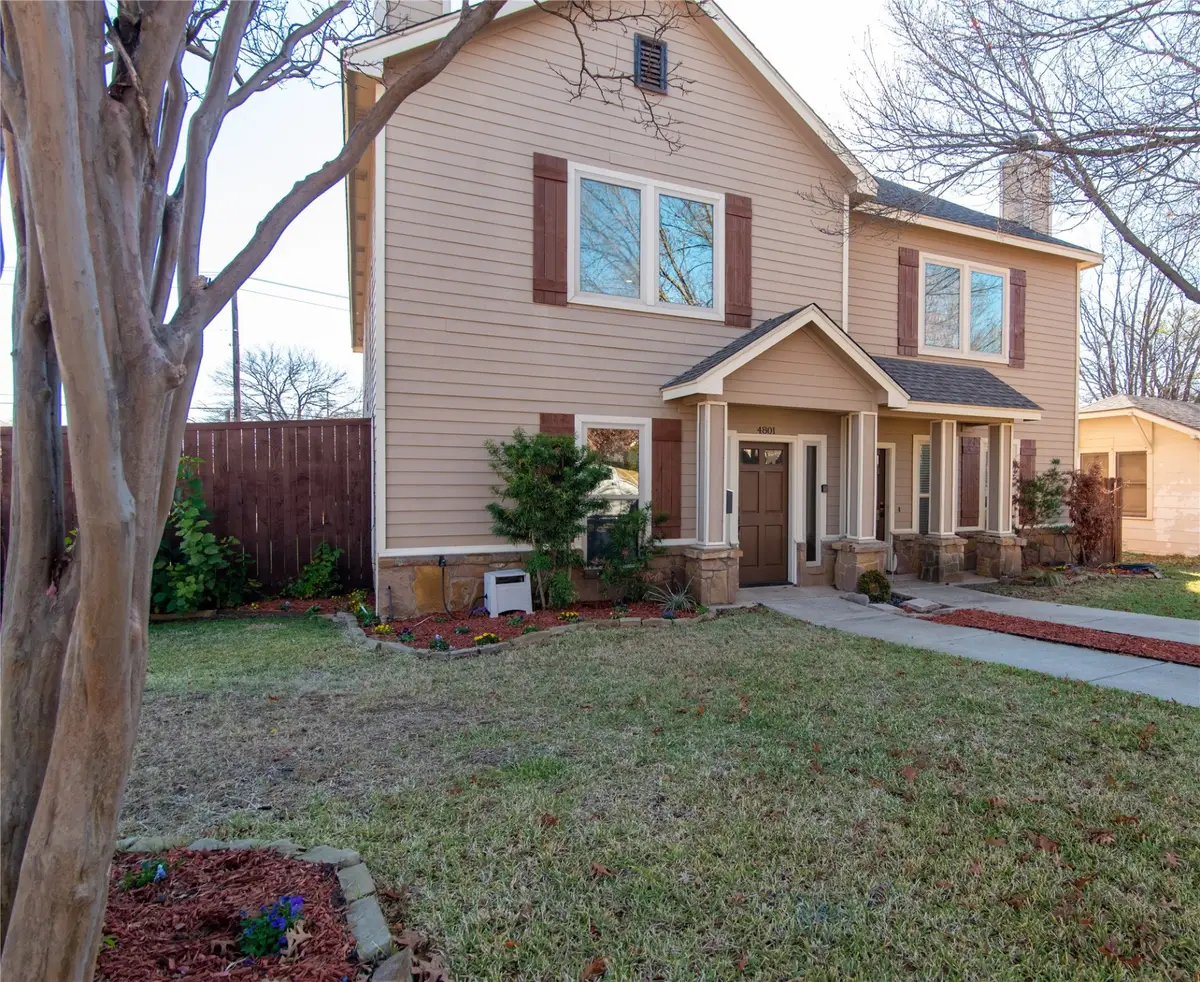


Listed by:john mathew972-401-1400
Office:homesmart
MLS#:20997731
Source:GDAR
Price summary
- Price:$520,000
- Price per sq. ft.:$265.31
About this home
Welcome to this beautifully updated townhome nestled in the heart of Fort Worth's vibrant Arlington Heights neighborhood. Built in 2008, this 3-bedroom, 2.5-bathroom residence offers 1,960 square feet of thoughtfully designed living space.
The main floor features a spacious master suite, an upgraded open-concept kitchen, dining, and living area adorned with hardwood flooring, and a laundry and mudroom that leads to an attached 2-car garage. The kitchen and all bathrooms are appointed with granite countertops, and the bathrooms boast travertine tile.
Upstairs, you'll find two additional bedrooms, a full bathroom, a versatile loft area, and a walk-in storage space. Energy-efficient features include tinted windows, shades, and efficient HVAC system. The fully fenced yard provides a private outdoor space perfect for relaxation or entertaining.
Located just minutes from Fort Worth's cultural district, this home offers easy access to museums, dining, shopping, and major highways. Don't miss the opportunity to own this exceptional property in a sought-after location.
Contact an agent
Home facts
- Year built:2007
- Listing Id #:20997731
- Added:38 day(s) ago
- Updated:August 14, 2025 at 10:42 PM
Rooms and interior
- Bedrooms:3
- Total bathrooms:3
- Full bathrooms:2
- Half bathrooms:1
- Living area:1,960 sq. ft.
Structure and exterior
- Year built:2007
- Building area:1,960 sq. ft.
- Lot area:0.07 Acres
Schools
- High school:Arlngtnhts
- Middle school:Stripling
- Elementary school:Southhimou
Finances and disclosures
- Price:$520,000
- Price per sq. ft.:$265.31
- Tax amount:$10,537
New listings near 4801 Birchman Avenue
- New
 $495,000Active4 beds 3 baths2,900 sq. ft.
$495,000Active4 beds 3 baths2,900 sq. ft.3532 Gallant Trail, Fort Worth, TX 76244
MLS# 21035500Listed by: CENTURY 21 MIKE BOWMAN, INC. - New
 $380,000Active4 beds 3 baths1,908 sq. ft.
$380,000Active4 beds 3 baths1,908 sq. ft.3058 Hardy Street, Fort Worth, TX 76106
MLS# 21035600Listed by: LPT REALTY - New
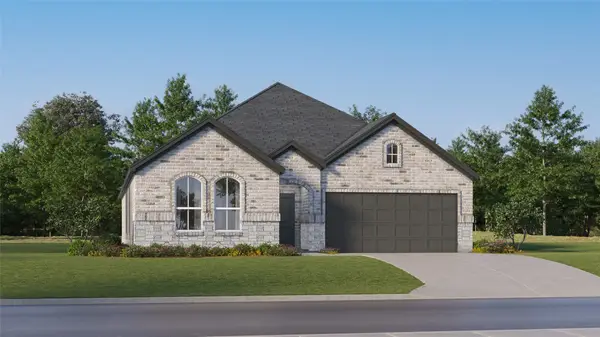 $343,599Active4 beds 2 baths2,062 sq. ft.
$343,599Active4 beds 2 baths2,062 sq. ft.2641 Wispy Creek Drive, Fort Worth, TX 76108
MLS# 21035797Listed by: TURNER MANGUM LLC - New
 $313,649Active3 beds 2 baths1,801 sq. ft.
$313,649Active3 beds 2 baths1,801 sq. ft.2637 Wispy Creek Drive, Fort Worth, TX 76108
MLS# 21035802Listed by: TURNER MANGUM LLC - New
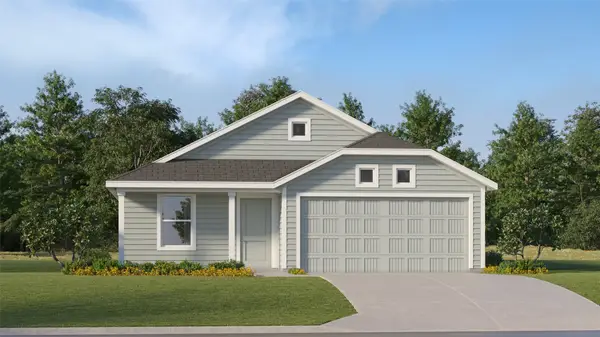 $278,349Active3 beds 2 baths1,474 sq. ft.
$278,349Active3 beds 2 baths1,474 sq. ft.10716 Dusty Ranch Road, Fort Worth, TX 76108
MLS# 21035807Listed by: TURNER MANGUM LLC - New
 $243,949Active3 beds 2 baths1,402 sq. ft.
$243,949Active3 beds 2 baths1,402 sq. ft.1673 Crested Way, Fort Worth, TX 76140
MLS# 21035827Listed by: TURNER MANGUM LLC - New
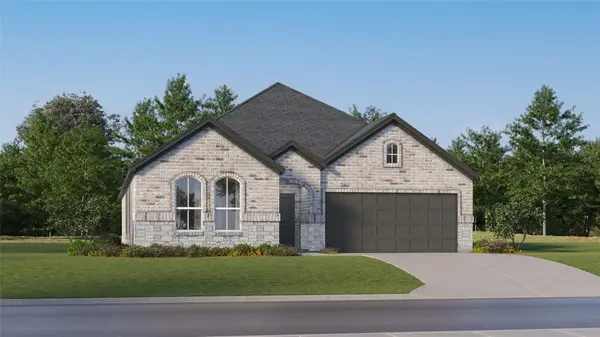 $352,999Active4 beds 2 baths2,062 sq. ft.
$352,999Active4 beds 2 baths2,062 sq. ft.2921 Neshkoro Road, Fort Worth, TX 76179
MLS# 21035851Listed by: TURNER MANGUM LLC - New
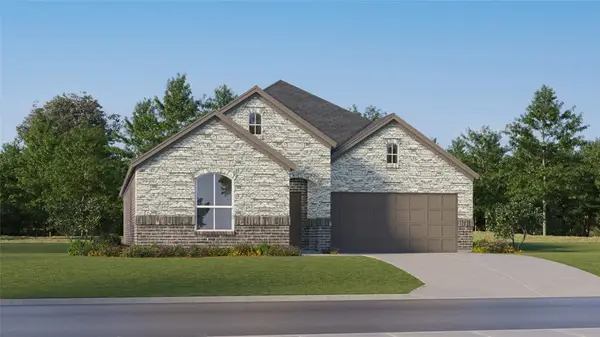 $342,999Active4 beds 2 baths1,902 sq. ft.
$342,999Active4 beds 2 baths1,902 sq. ft.2925 Neshkoro Road, Fort Worth, TX 76179
MLS# 21035861Listed by: TURNER MANGUM LLC - New
 $415,999Active5 beds 5 baths2,939 sq. ft.
$415,999Active5 beds 5 baths2,939 sq. ft.9305 Laneyvale Drive, Fort Worth, TX 76179
MLS# 21035873Listed by: TURNER MANGUM LLC - New
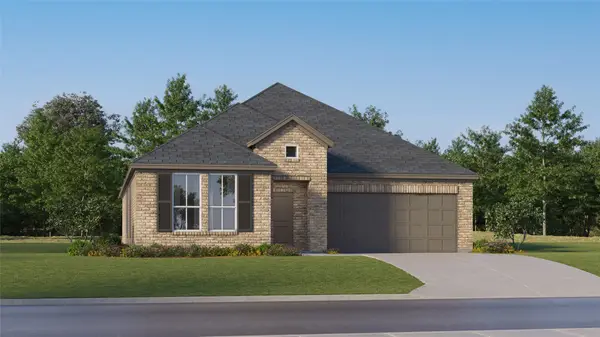 $352,999Active3 beds 2 baths1,952 sq. ft.
$352,999Active3 beds 2 baths1,952 sq. ft.2909 Neshkoro Road, Fort Worth, TX 76179
MLS# 21035878Listed by: TURNER MANGUM LLC
