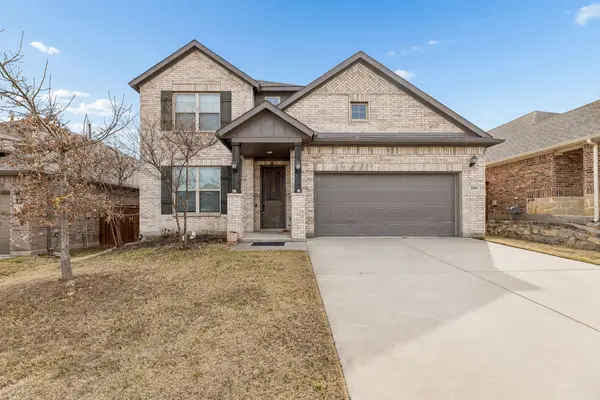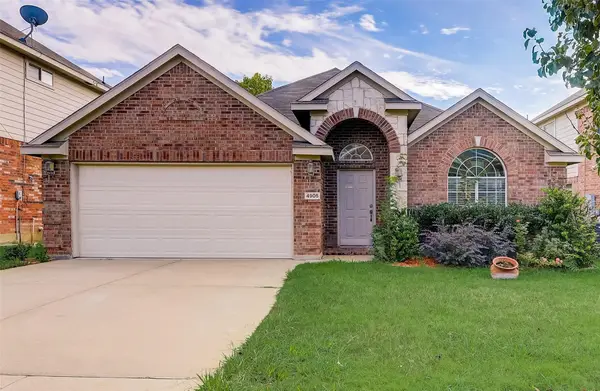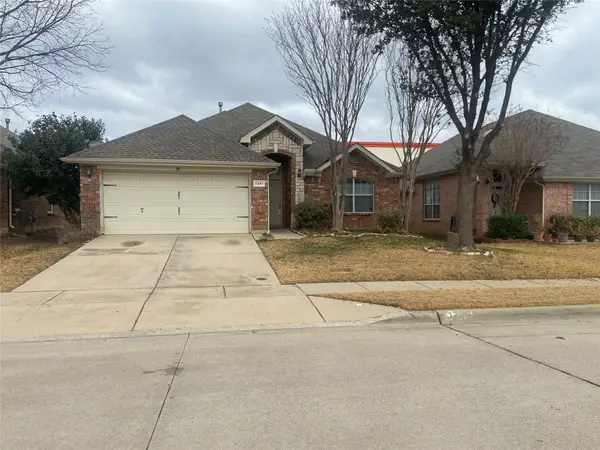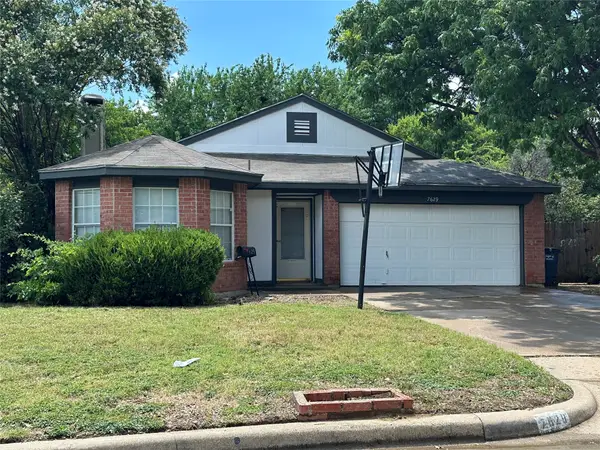4836 Carrotwood Drive, Fort Worth, TX 76244
Local realty services provided by:ERA Myers & Myers Realty
Listed by: debbie rhodes9728246149,9728246149
Office: ebby halliday, realtors
MLS#:21062829
Source:GDAR
Price summary
- Price:$392,000
- Price per sq. ft.:$167.16
- Monthly HOA dues:$71.33
About this home
ABSOLUTELY BEAUTIFUL and GENTLY lived in! FABULOUS LOCATION! JUST 5 minutes to schools, shopping and more IN THE VILLAGES OF WOODLAND SPRINGS and Keller ISD. SO many RECENT UPDATES allow you to enjoy this home the minute you enter. The PRIMARY MASTER SUITE is on the main level. The 3 other generous sized bedrooms are on the upper level along with an additional full 4 pc Bath and 2nd Living area or Game rm. Friends or family will enjoy the secondary living area. Perfect floor plan for growing families. Once entering the front door the floor plan is open and drenched in natural light. The kitchen has been updated, beautiful white cabinetry, newer quartz counters and Backsplash. Newer laminate and wood flooring and tile in all the wet areas along with Newer carpet in the bedrooms. MAJOR UPDATES INCLUDE: NEW OUTSIDE AC unit, Solar screens on ALL windows, Epoxy garage floor. Front and side Landscaping has been completely REDONE giving this home such warm curb appeal. The home has been completely repainted from top to bottom. The FENCED BACKYARD is pool sized and private, with a beautiful pergola under the covered back patio for morning coffees. This COMMUNITY OFFERS: 6 pools, playgrounds, Walking Trails and so much more! This home is better than new and can be moved in immediately. This home will draw you in the moment you enter.
Contact an agent
Home facts
- Year built:2004
- Listing ID #:21062829
- Added:142 day(s) ago
- Updated:February 16, 2026 at 05:51 PM
Rooms and interior
- Bedrooms:4
- Total bathrooms:3
- Full bathrooms:2
- Half bathrooms:1
- Living area:2,345 sq. ft.
Heating and cooling
- Cooling:Central Air, Electric
- Heating:Electric, Natural Gas
Structure and exterior
- Roof:Composition
- Year built:2004
- Building area:2,345 sq. ft.
- Lot area:0.16 Acres
Schools
- High school:Timber Creek
- Middle school:Trinity Springs
- Elementary school:Independence
Finances and disclosures
- Price:$392,000
- Price per sq. ft.:$167.16
- Tax amount:$7,831
New listings near 4836 Carrotwood Drive
- New
 $330,000Active4 beds 3 baths1,874 sq. ft.
$330,000Active4 beds 3 baths1,874 sq. ft.417 Milverton Drive, Fort Worth, TX 76036
MLS# 21177394Listed by: THE REAL ESTATE POWER HOUSES - New
 $525,000Active3 beds 3 baths2,348 sq. ft.
$525,000Active3 beds 3 baths2,348 sq. ft.13612 Parkline Way, Fort Worth, TX 76008
MLS# 21177654Listed by: COMPASS RE TEXAS, LLC - New
 $359,999Active4 beds 3 baths2,476 sq. ft.
$359,999Active4 beds 3 baths2,476 sq. ft.4520 Geddes Avenue, Fort Worth, TX 76107
MLS# 21181175Listed by: KELLER WILLIAMS REALTY DPR - New
 $375,000Active4 beds 2 baths2,245 sq. ft.
$375,000Active4 beds 2 baths2,245 sq. ft.9924 Bend Court, Fort Worth, TX 76177
MLS# 21170851Listed by: ELITE REAL ESTATE TEXAS - New
 $459,900Active4 beds 4 baths2,780 sq. ft.
$459,900Active4 beds 4 baths2,780 sq. ft.200 Kirwin Drive, Fort Worth, TX 76131
MLS# 21179881Listed by: SB COMMERCIAL REALTY, LLC - New
 $289,000Active4 beds 2 baths1,755 sq. ft.
$289,000Active4 beds 2 baths1,755 sq. ft.3321 Fairview Street, Fort Worth, TX 76111
MLS# 21180660Listed by: ELITE REAL ESTATE TEXAS - New
 $315,000Active3 beds 2 baths1,528 sq. ft.
$315,000Active3 beds 2 baths1,528 sq. ft.4104 Huckleberry Drive, Fort Worth, TX 76137
MLS# 21181032Listed by: THE VIBE BROKERAGE, LLC - New
 $315,000Active3 beds 2 baths1,788 sq. ft.
$315,000Active3 beds 2 baths1,788 sq. ft.4905 Summer Oaks Lane, Fort Worth, TX 76123
MLS# 21180990Listed by: VYLLA HOME - New
 $320,000Active3 beds 2 baths1,803 sq. ft.
$320,000Active3 beds 2 baths1,803 sq. ft.7247 Kentish Drive, Fort Worth, TX 76137
MLS# 21181010Listed by: KELLER WILLIAMS LONESTAR DFW - New
 $259,900Active3 beds 2 baths1,471 sq. ft.
$259,900Active3 beds 2 baths1,471 sq. ft.7629 Misty Ridge Drive N, Fort Worth, TX 76137
MLS# 21169105Listed by: JPAR WEST METRO

