4844 Meadow Falls Drive, Fort Worth, TX 76244
Local realty services provided by:ERA Empower
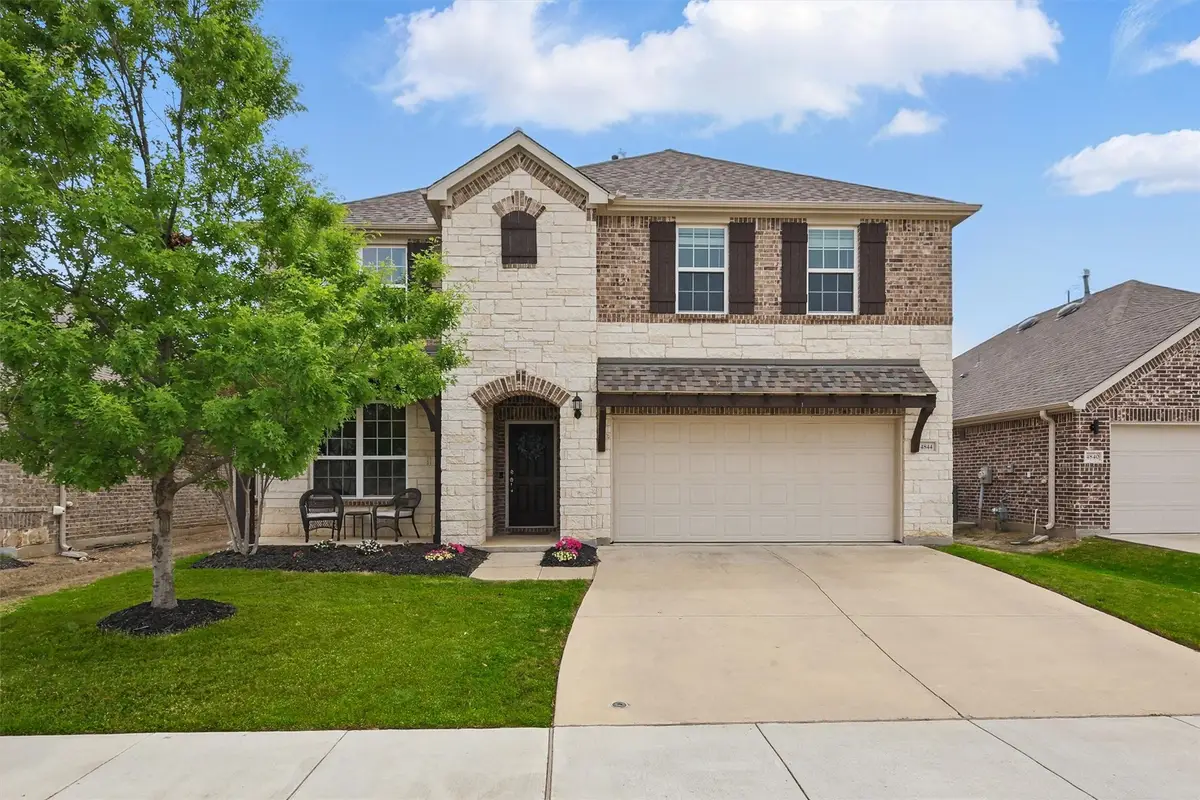
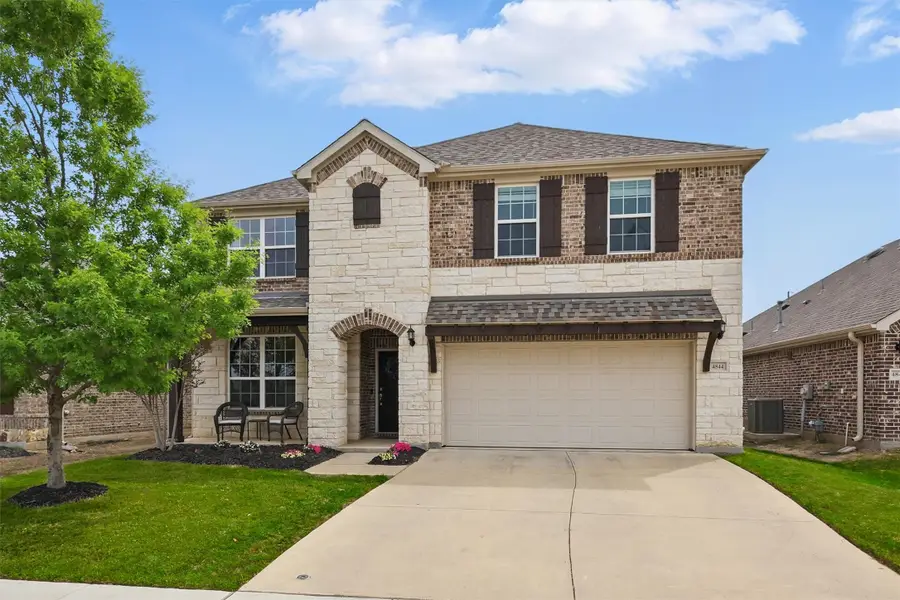

4844 Meadow Falls Drive,Fort Worth, TX 76244
$569,000
- 4 Beds
- 4 Baths
- 3,529 sq. ft.
- Single family
- Active
Listed by:ashley mooring817-731-8466
Office:briggs freeman sotheby's int'l
MLS#:21011443
Source:GDAR
Price summary
- Price:$569,000
- Price per sq. ft.:$161.24
- Monthly HOA dues:$36
About this home
This beautiful home, situated in the highly sought-after Keller ISD, offers exceptional curb appeal and stylish finishes throughout. Located in the vibrant Keller area, you're just moments away from a variety of shops and restaurants. The home features an open layout with four spacious bedrooms, 3.5 baths, a game room, media room, and a home office, making it perfect for both work and play. The chef-inspired kitchen is a true highlight, showcasing a large island, stainless steel appliances and sleek quartz countertops. It seamlessly opens to the living and dining areas, creating an ideal space for entertaining. The primary suite is conveniently located on the first floor and includes a cozy sitting area, as well as an ensuite bath with a separate shower and tub, double vanities and walk in closet. Upstairs, you'll find three additional bedrooms. One features a private ensuite bath, while the other two share a well-appointed hall bath. The game room, with its rich dark walls, provides a cozy retreat for reading or relaxing, while the media room offers the perfect space for TV watching and unwinding. Step outside to enjoy a lovely patio with an awning for shade, along with plenty of green space for outdoor activities. The home also includes an attached two-car garage that is EV-ready, with easy access to the mudroom and kitchen. The neighborhood has a community park and playground for outdoor play and mingling with neighbors. This is a wonderful opportunity for new owners to enjoy all the comforts and convenience this home has to offer!
Contact an agent
Home facts
- Year built:2018
- Listing Id #:21011443
- Added:25 day(s) ago
- Updated:August 09, 2025 at 11:48 AM
Rooms and interior
- Bedrooms:4
- Total bathrooms:4
- Full bathrooms:3
- Half bathrooms:1
- Living area:3,529 sq. ft.
Heating and cooling
- Cooling:Central Air, Electric
- Heating:Natural Gas, Zoned
Structure and exterior
- Roof:Composition
- Year built:2018
- Building area:3,529 sq. ft.
- Lot area:0.13 Acres
Schools
- High school:Central
- Middle school:Hillwood
- Elementary school:Freedom
Finances and disclosures
- Price:$569,000
- Price per sq. ft.:$161.24
- Tax amount:$12,146
New listings near 4844 Meadow Falls Drive
- New
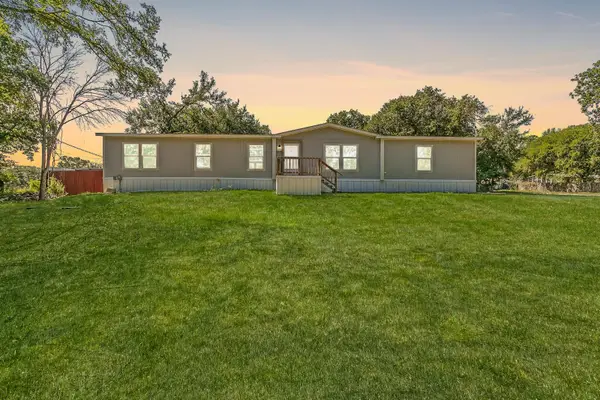 $230,000Active4 beds 2 baths2,128 sq. ft.
$230,000Active4 beds 2 baths2,128 sq. ft.6116 Big Wood Court, Fort Worth, TX 76135
MLS# 21033421Listed by: KELLER WILLIAMS REALTY - New
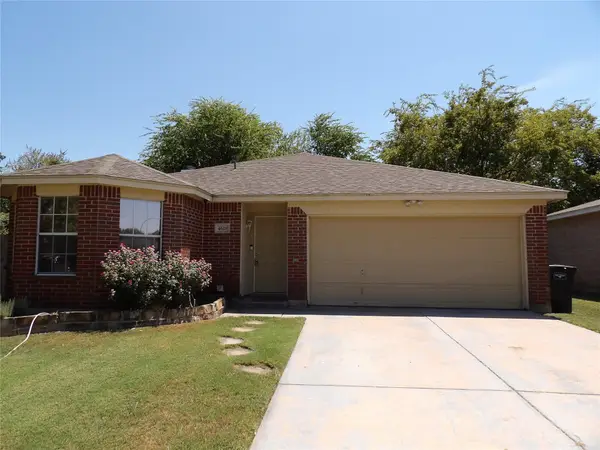 $298,000Active3 beds 2 baths1,508 sq. ft.
$298,000Active3 beds 2 baths1,508 sq. ft.4628 Brimstone Drive, Fort Worth, TX 76244
MLS# 21034630Listed by: CENTURY 21 JUDGE FITE CO. - New
 $145,000Active2 beds 3 baths1,056 sq. ft.
$145,000Active2 beds 3 baths1,056 sq. ft.9999 Boat Club Road #103, Fort Worth, TX 76179
MLS# 21034673Listed by: COLDWELL BANKER REALTY - New
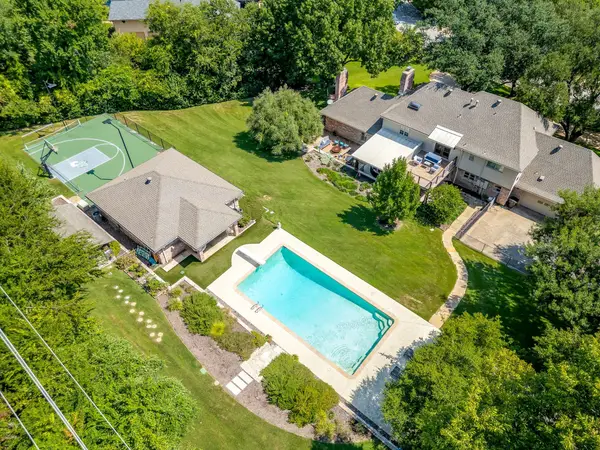 $1,595,000Active5 beds 4 baths5,069 sq. ft.
$1,595,000Active5 beds 4 baths5,069 sq. ft.4020 Shadow Drive, Fort Worth, TX 76116
MLS# 21035422Listed by: COMPASS RE TEXAS, LLC - New
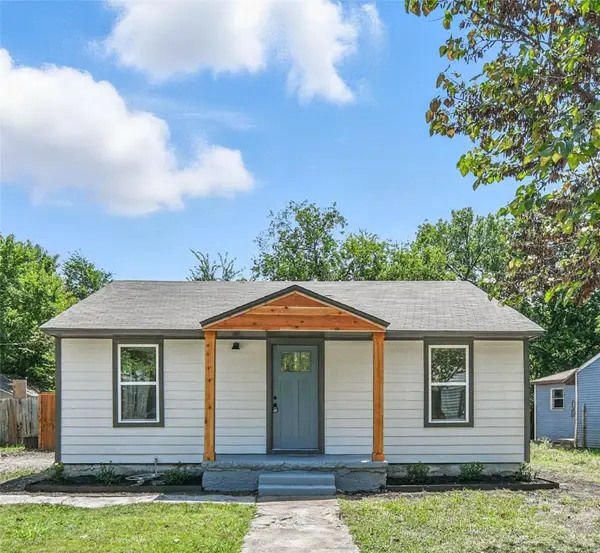 $185,000Active2 beds 1 baths820 sq. ft.
$185,000Active2 beds 1 baths820 sq. ft.5061 Royal Drive, Fort Worth, TX 76116
MLS# 21016062Listed by: MOMENTUM REAL ESTATE GROUP,LLC - New
 $385,999Active4 beds 2 baths2,448 sq. ft.
$385,999Active4 beds 2 baths2,448 sq. ft.2924 Neshkoro Road, Fort Worth, TX 76179
MLS# 21035913Listed by: TURNER MANGUM LLC - New
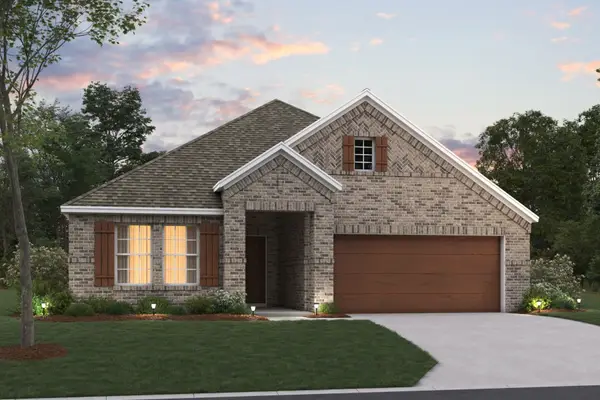 $464,274Active4 beds 3 baths2,214 sq. ft.
$464,274Active4 beds 3 baths2,214 sq. ft.1728 Opaca Drive, Fort Worth, TX 76131
MLS# 21035917Listed by: ESCAPE REALTY - New
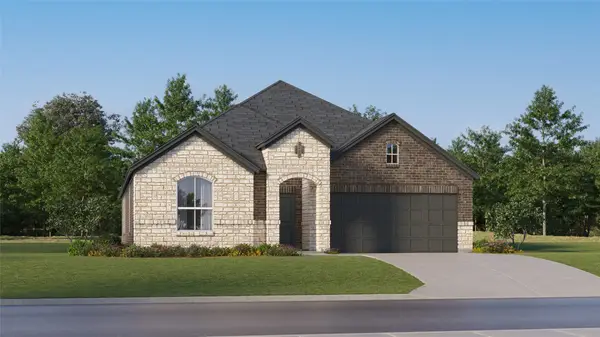 $362,999Active4 beds 2 baths2,062 sq. ft.
$362,999Active4 beds 2 baths2,062 sq. ft.9321 Laneyvale Drive, Fort Worth, TX 76179
MLS# 21035922Listed by: TURNER MANGUM LLC - New
 $359,999Active4 beds 4 baths2,210 sq. ft.
$359,999Active4 beds 4 baths2,210 sq. ft.2210 Neshkoro Road, Fort Worth, TX 76179
MLS# 21035937Listed by: TURNER MANGUM LLC - Open Sun, 2 to 4pmNew
 $495,000Active4 beds 3 baths2,900 sq. ft.
$495,000Active4 beds 3 baths2,900 sq. ft.3532 Gallant Trail, Fort Worth, TX 76244
MLS# 21035500Listed by: CENTURY 21 MIKE BOWMAN, INC.
