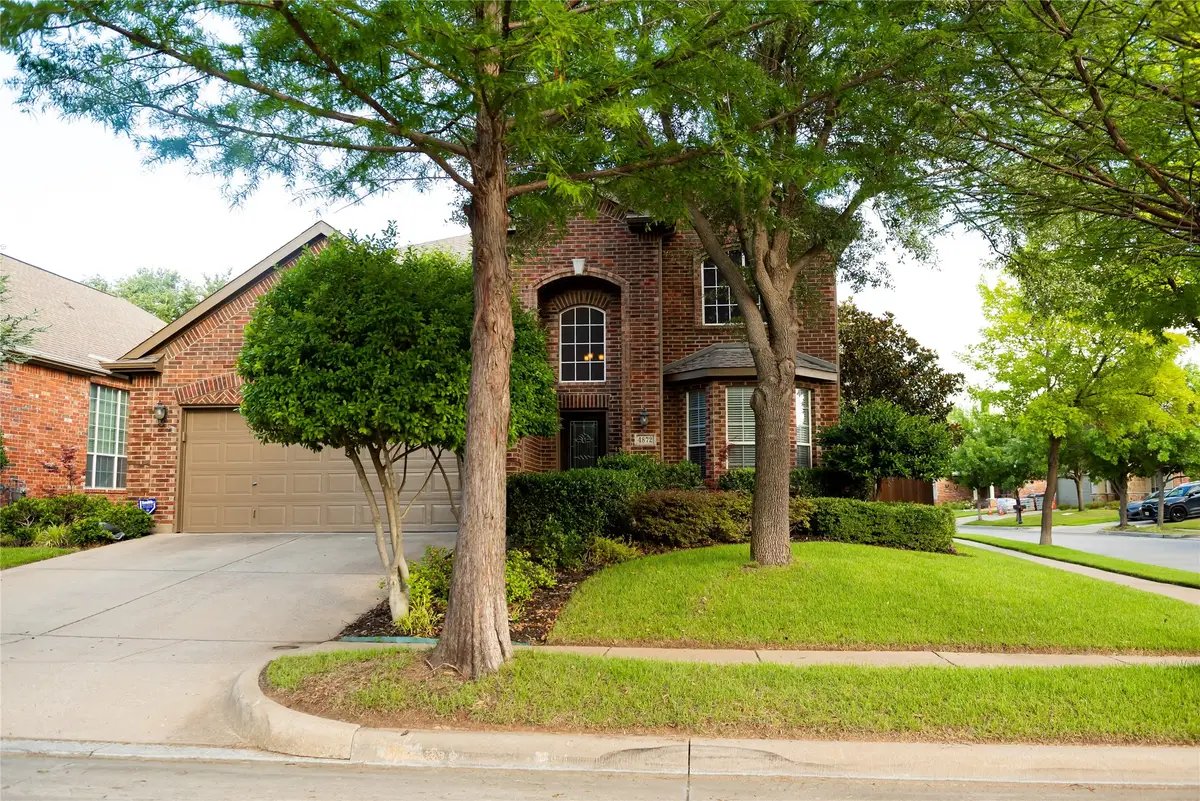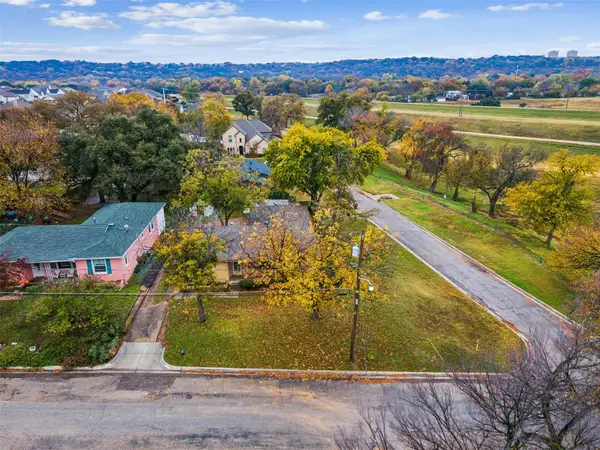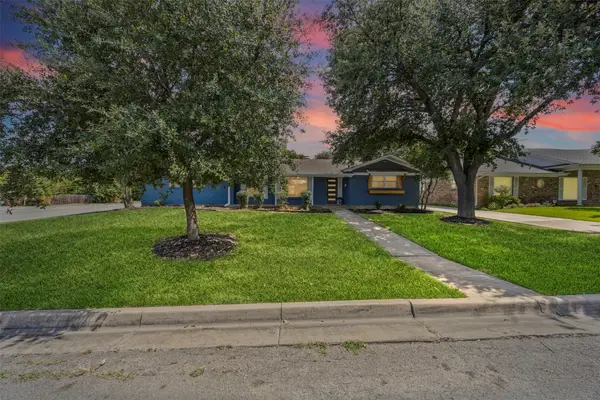4872 Van Zandt Drive, Fort Worth, TX 76244
Local realty services provided by:ERA Empower



Listed by:diane white817-687-8932
Office:local realty agency fort worth
MLS#:20962282
Source:GDAR
Price summary
- Price:$520,000
- Price per sq. ft.:$183.1
- Monthly HOA dues:$38.33
About this home
Welcome to Your Private Oasis!
Discover comfort, style, and relaxation in this beautifully maintained 4-bedroom, 2.5-bath home, ideally located on the corner in a quiet, family-friendly neighborhood. From the moment you walk through the door, you're greeted by an open-concept layout with soaring ceilings, rich hardwood floors, and abundant natural light. The gourmet kitchen is a chef’s dream featuring granite countertops and stainless steel appliances. The spacious living area offers a cozy fireplace and overlooks the backyard retreat. On the first floor, you’ll find a large primary suite with a spa-like en-suite bathroom and walk-in closet, a den that can be turned into a 5th bedroom and upstairs you’ll find three additional bedrooms ideal for family and guests. Step outside to your own backyard paradise, a sparkling in-ground pool surrounded by lush landscaping and a spacious patio perfect for summer barbecues or peaceful mornings with coffee. The yard is fully fenced for privacy and safety. Located in the Heritage neighborhood with amazing family amenities, there's something for everyone.
Contact an agent
Home facts
- Year built:2003
- Listing Id #:20962282
- Added:67 day(s) ago
- Updated:August 20, 2025 at 07:09 AM
Rooms and interior
- Bedrooms:4
- Total bathrooms:3
- Full bathrooms:2
- Half bathrooms:1
- Living area:2,840 sq. ft.
Heating and cooling
- Cooling:Central Air
- Heating:Central
Structure and exterior
- Year built:2003
- Building area:2,840 sq. ft.
- Lot area:0.17 Acres
Schools
- High school:Central
- Middle school:Hillwood
- Elementary school:Lonestar
Finances and disclosures
- Price:$520,000
- Price per sq. ft.:$183.1
- Tax amount:$11,398
New listings near 4872 Van Zandt Drive
- New
 $395,000Active3 beds 1 baths1,455 sq. ft.
$395,000Active3 beds 1 baths1,455 sq. ft.5317 Red Bud Lane, Fort Worth, TX 76114
MLS# 21036357Listed by: COMPASS RE TEXAS, LLC - New
 $2,100,000Active5 beds 4 baths3,535 sq. ft.
$2,100,000Active5 beds 4 baths3,535 sq. ft.7401 Hilltop Drive, Fort Worth, TX 76108
MLS# 21037161Listed by: EAST PLANO REALTY, LLC - New
 $600,000Active5.01 Acres
$600,000Active5.01 AcresTBA Hilltop Drive, Fort Worth, TX 76108
MLS# 21037173Listed by: EAST PLANO REALTY, LLC - New
 $540,000Active6 beds 6 baths2,816 sq. ft.
$540,000Active6 beds 6 baths2,816 sq. ft.3445 Frazier Avenue, Fort Worth, TX 76110
MLS# 21037213Listed by: FATHOM REALTY LLC - New
 $219,000Active3 beds 2 baths1,068 sq. ft.
$219,000Active3 beds 2 baths1,068 sq. ft.3460 Townsend Drive, Fort Worth, TX 76110
MLS# 21037245Listed by: CENTRAL METRO REALTY - New
 $225,000Active3 beds 2 baths1,353 sq. ft.
$225,000Active3 beds 2 baths1,353 sq. ft.2628 Daisy Lane, Fort Worth, TX 76111
MLS# 21034349Listed by: ELITE REAL ESTATE TEXAS - Open Sat, 2 to 4pmNew
 $279,900Active3 beds 2 baths1,467 sq. ft.
$279,900Active3 beds 2 baths1,467 sq. ft.4665 Greenfern Lane, Fort Worth, TX 76137
MLS# 21036596Listed by: DIMERO REALTY GROUP - New
 $350,000Active4 beds 2 baths1,524 sq. ft.
$350,000Active4 beds 2 baths1,524 sq. ft.7216 Seashell Street, Fort Worth, TX 76179
MLS# 21037204Listed by: KELLER WILLIAMS FORT WORTH - New
 $370,000Active4 beds 2 baths2,200 sq. ft.
$370,000Active4 beds 2 baths2,200 sq. ft.6201 Trail Lake Drive, Fort Worth, TX 76133
MLS# 21033322Listed by: ONE WEST REAL ESTATE CO. LLC - New
 $298,921Active2 beds 2 baths1,084 sq. ft.
$298,921Active2 beds 2 baths1,084 sq. ft.2700 Ryan Avenue, Fort Worth, TX 76110
MLS# 21033920Listed by: RE/MAX DFW ASSOCIATES
