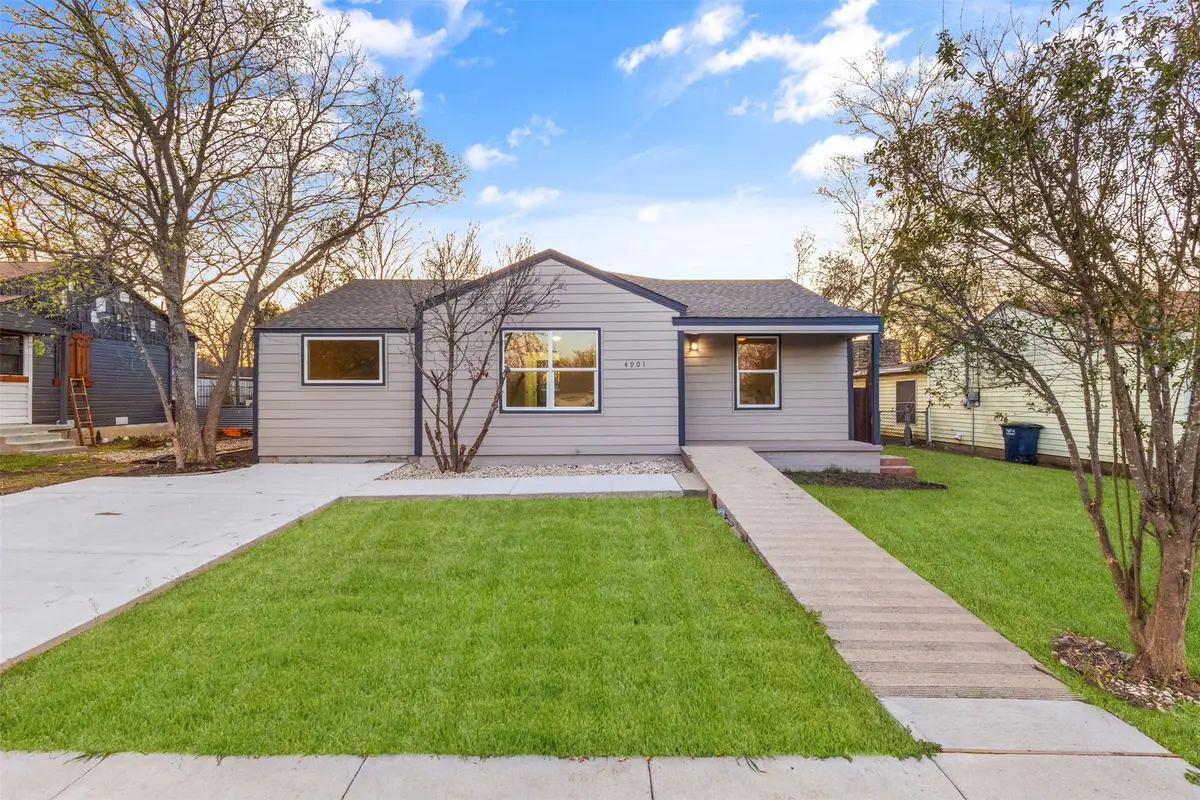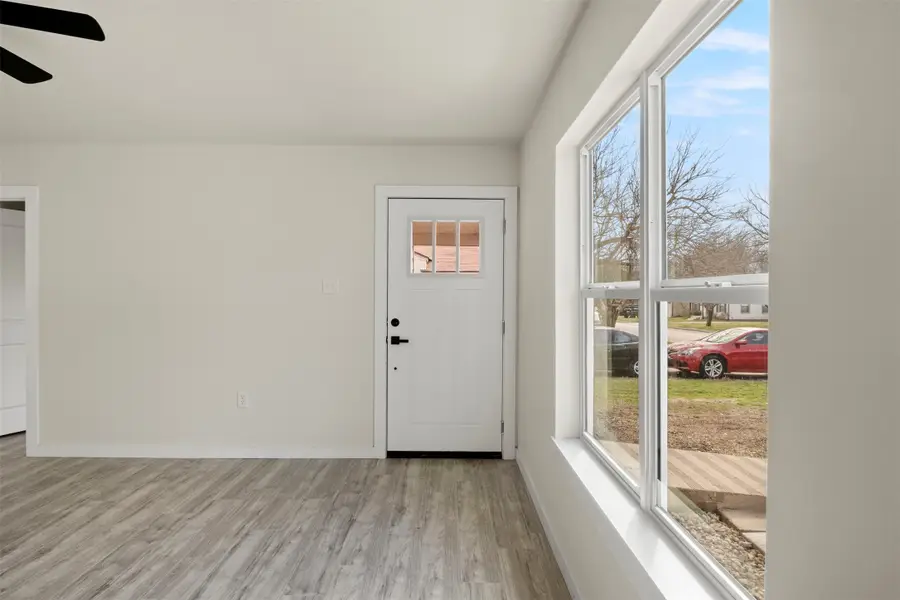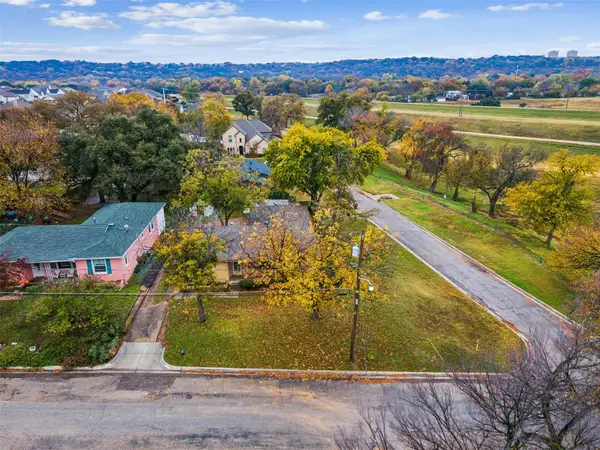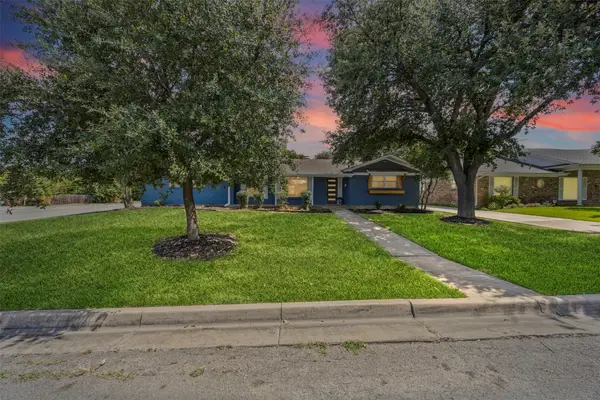4901 Roanoke Street, Fort Worth, TX 76116
Local realty services provided by:ERA Newlin & Company



Listed by:jesus castillo469-867-9837
Office:oneplus realty group, llc.
MLS#:20992828
Source:GDAR
Price summary
- Price:$282,000
- Price per sq. ft.:$165.11
About this home
Welcome to 4901 Roanoke St! This TOTALLY RENOVATED property offers 1,700 square feet of modern living space with 3 bedrooms, 2.5 bathrooms, and a thoughtful open-concept design that seamlessly connects the main living areas. The home features a spacious living room and a cozy family room with a fireplace, perfect for relaxing or entertaining guests. The updated kitchen boasts stylish finishes, ample counter space, and an electric range, making it both functional and inviting. A half bathroom for guests adds convenience, while the spacious laundry-utility room provides extra functionality. Step outside to a private backyard with a NEWLY INSTALLED FENCE, perfect for outdoor gatherings, pets, or simply unwinding. The long driveway offers parking for up to 3 cars, ensuring plenty of space for residents and guests. Located in a beautiful neighborhood in West Fort Worth, this home is just minutes from I-820, I-20, and major highways, providing easy access to shopping, dining, entertainment, and nearby college and university campuses. Experience the perfect blend of charm, style, and convenience in this stunning home. Schedule your private tour today!
Contact an agent
Home facts
- Year built:1949
- Listing Id #:20992828
- Added:43 day(s) ago
- Updated:August 20, 2025 at 07:09 AM
Rooms and interior
- Bedrooms:3
- Total bathrooms:3
- Full bathrooms:2
- Half bathrooms:1
- Living area:1,708 sq. ft.
Structure and exterior
- Year built:1949
- Building area:1,708 sq. ft.
- Lot area:0.21 Acres
Schools
- High school:Westn Hill
- Middle school:Leonard
- Elementary school:Waverlypar
Finances and disclosures
- Price:$282,000
- Price per sq. ft.:$165.11
- Tax amount:$4,385
New listings near 4901 Roanoke Street
- New
 $395,000Active3 beds 1 baths1,455 sq. ft.
$395,000Active3 beds 1 baths1,455 sq. ft.5317 Red Bud Lane, Fort Worth, TX 76114
MLS# 21036357Listed by: COMPASS RE TEXAS, LLC - New
 $2,100,000Active5 beds 4 baths3,535 sq. ft.
$2,100,000Active5 beds 4 baths3,535 sq. ft.7401 Hilltop Drive, Fort Worth, TX 76108
MLS# 21037161Listed by: EAST PLANO REALTY, LLC - New
 $600,000Active5.01 Acres
$600,000Active5.01 AcresTBA Hilltop Drive, Fort Worth, TX 76108
MLS# 21037173Listed by: EAST PLANO REALTY, LLC - New
 $540,000Active6 beds 6 baths2,816 sq. ft.
$540,000Active6 beds 6 baths2,816 sq. ft.3445 Frazier Avenue, Fort Worth, TX 76110
MLS# 21037213Listed by: FATHOM REALTY LLC - New
 $219,000Active3 beds 2 baths1,068 sq. ft.
$219,000Active3 beds 2 baths1,068 sq. ft.3460 Townsend Drive, Fort Worth, TX 76110
MLS# 21037245Listed by: CENTRAL METRO REALTY - New
 $225,000Active3 beds 2 baths1,353 sq. ft.
$225,000Active3 beds 2 baths1,353 sq. ft.2628 Daisy Lane, Fort Worth, TX 76111
MLS# 21034349Listed by: ELITE REAL ESTATE TEXAS - Open Sat, 2 to 4pmNew
 $279,900Active3 beds 2 baths1,467 sq. ft.
$279,900Active3 beds 2 baths1,467 sq. ft.4665 Greenfern Lane, Fort Worth, TX 76137
MLS# 21036596Listed by: DIMERO REALTY GROUP - New
 $350,000Active4 beds 2 baths1,524 sq. ft.
$350,000Active4 beds 2 baths1,524 sq. ft.7216 Seashell Street, Fort Worth, TX 76179
MLS# 21037204Listed by: KELLER WILLIAMS FORT WORTH - New
 $370,000Active4 beds 2 baths2,200 sq. ft.
$370,000Active4 beds 2 baths2,200 sq. ft.6201 Trail Lake Drive, Fort Worth, TX 76133
MLS# 21033322Listed by: ONE WEST REAL ESTATE CO. LLC - New
 $298,921Active2 beds 2 baths1,084 sq. ft.
$298,921Active2 beds 2 baths1,084 sq. ft.2700 Ryan Avenue, Fort Worth, TX 76110
MLS# 21033920Listed by: RE/MAX DFW ASSOCIATES
