4924 Hitching Post Drive, Fort Worth, TX 76036
Local realty services provided by:ERA Courtyard Real Estate
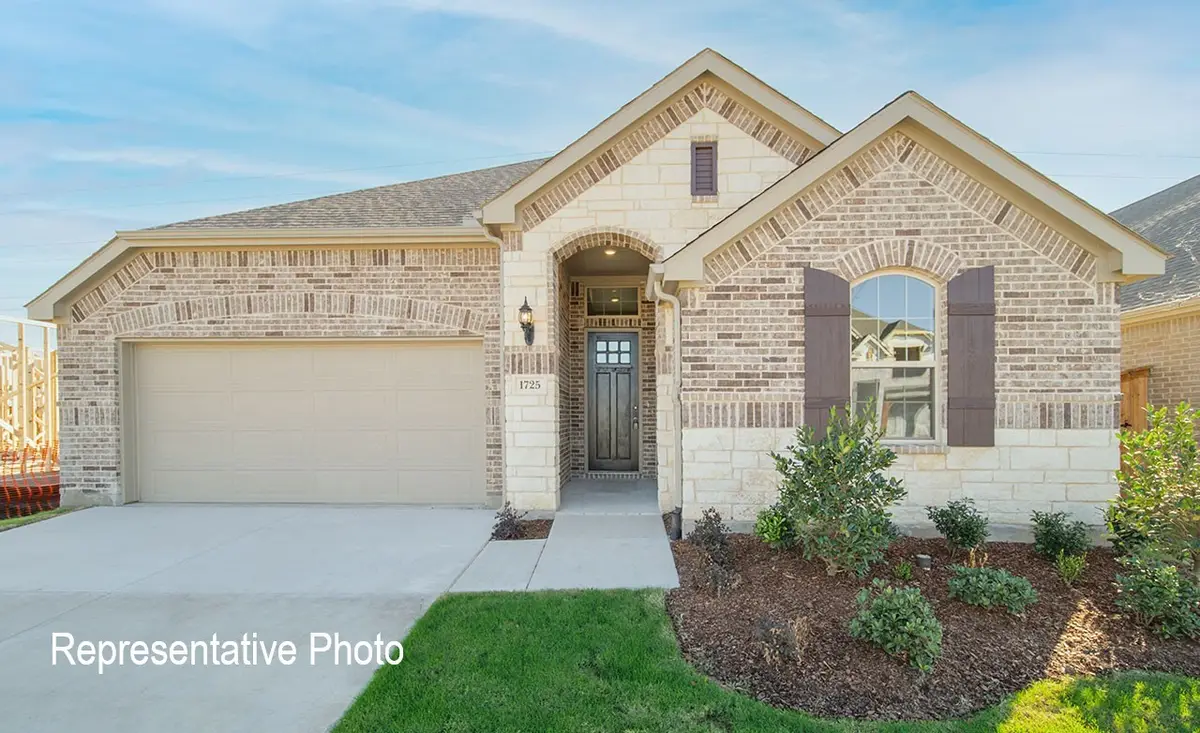
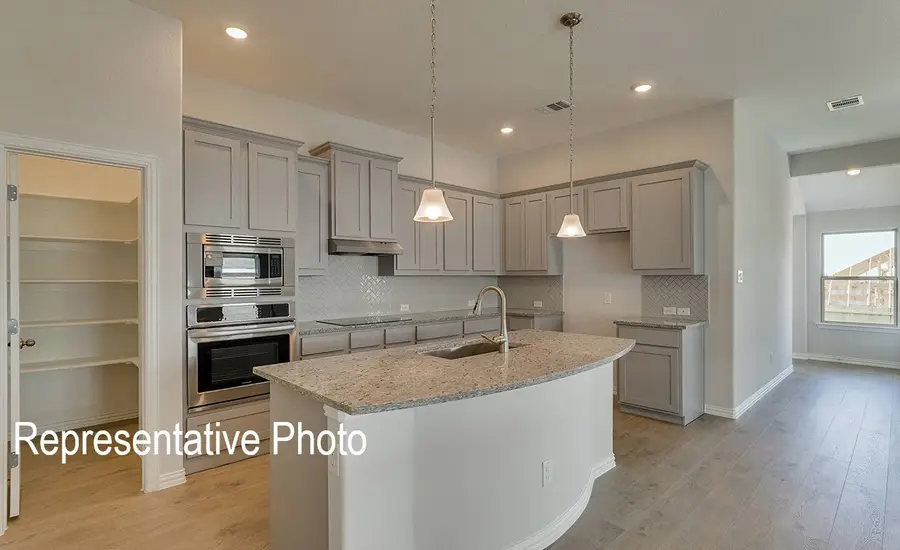

Listed by:april maki(512) 364-5196
Office:brightland homes brokerage, llc.
MLS#:20930328
Source:GDAR
Price summary
- Price:$349,990
- Price per sq. ft.:$189.39
- Monthly HOA dues:$41.67
About this home
Experience the spacious elegance of the Mahogany floor plan, which boasts 1,848 versatile square feet, perfect for families of all sizes! This stunning single-story home is cherished for its bright, open-concept design, ensuring a warm and inviting atmosphere. Enter inside to discover the upgraded kitchen, featuring a built-in microwave and oven, a pantry, and a generous island that seamlessly overlooks the dining and great room. Large windows flood the space with natural light and provide lovely views of the outdoor patio. Retreat to the private, oversized owner’s suite, complete with a luxurious ensuite that includes a linen closet, a generous closet, garden tub with a separate shower, and beautiful granite countertops. Two additional bedrooms and a full bath at the front of the home are ideal for kids or guests, promoting convenience and comfort. This thriving, family-oriented community is designed with your lifestyle in mind, featuring an amenity center that includes a sparkling pool, expansive play areas, winding trails, and inviting open green spaces. Enjoy hassle-free access to Fort Worth and the Chisholm Trail Parkway, along with an array of nearby shopping- with a H-E-B coming soon, dining, recreation, and entertainment options. Your weekends can be spent exploring picturesque destinations like the Fort Worth Botanic Garden, Fort Worth Water Gardens, and Benbrook Lake. With employment centers in Fort Worth, Arlington, and Burleson just a short drive away, the Mahogany floor plan truly embodies the perfect blend of comfort and convenience. Plus, you'll have the added benefit of highly-rated Crowley ISD for your children’s education. Don’t miss out on this incredible opportunity!
Contact an agent
Home facts
- Year built:2025
- Listing Id #:20930328
- Added:7 day(s) ago
- Updated:August 13, 2025 at 03:40 AM
Rooms and interior
- Bedrooms:3
- Total bathrooms:2
- Full bathrooms:2
- Living area:1,848 sq. ft.
Heating and cooling
- Cooling:Ceiling Fans, Central Air, Electric
- Heating:Central, Natural Gas
Structure and exterior
- Roof:Composition
- Year built:2025
- Building area:1,848 sq. ft.
- Lot area:0.14 Acres
Schools
- High school:Crowley
- Middle school:Richard Allie
- Elementary school:Crowley
Finances and disclosures
- Price:$349,990
- Price per sq. ft.:$189.39
New listings near 4924 Hitching Post Drive
- New
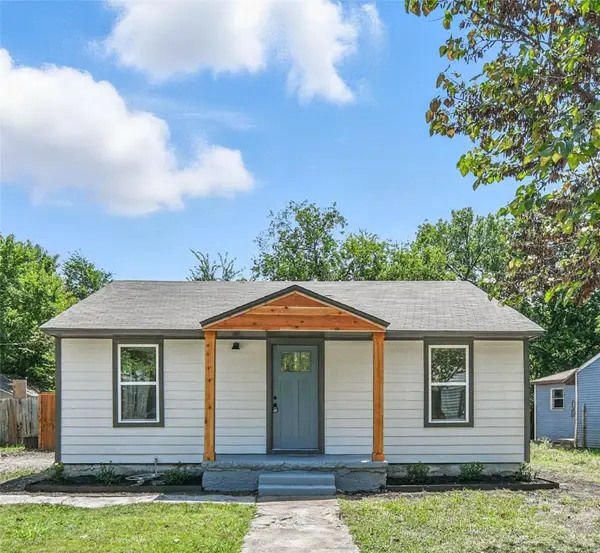 $185,000Active2 beds 1 baths820 sq. ft.
$185,000Active2 beds 1 baths820 sq. ft.5061 Royal Drive, Fort Worth, TX 76116
MLS# 21016062Listed by: MOMENTUM REAL ESTATE GROUP,LLC - New
 $385,999Active4 beds 2 baths2,448 sq. ft.
$385,999Active4 beds 2 baths2,448 sq. ft.2924 Neshkoro Road, Fort Worth, TX 76179
MLS# 21035913Listed by: TURNER MANGUM LLC - New
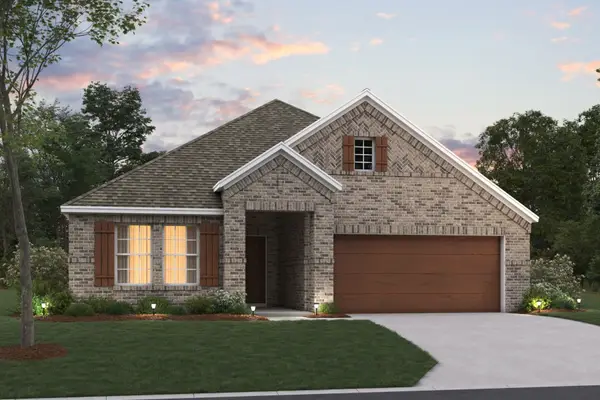 $464,274Active4 beds 3 baths2,214 sq. ft.
$464,274Active4 beds 3 baths2,214 sq. ft.1728 Opaca Drive, Fort Worth, TX 76131
MLS# 21035917Listed by: ESCAPE REALTY - New
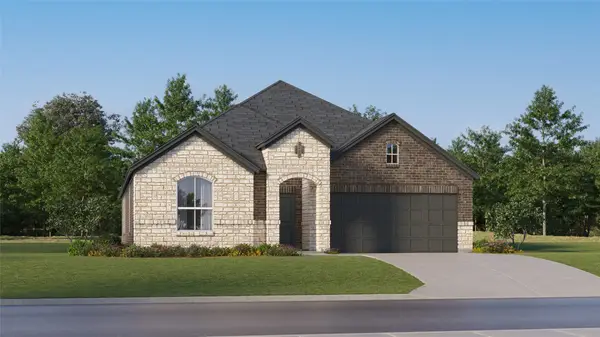 $362,999Active4 beds 2 baths2,062 sq. ft.
$362,999Active4 beds 2 baths2,062 sq. ft.9321 Laneyvale Drive, Fort Worth, TX 76179
MLS# 21035922Listed by: TURNER MANGUM LLC - New
 $359,999Active4 beds 4 baths2,210 sq. ft.
$359,999Active4 beds 4 baths2,210 sq. ft.2210 Neshkoro Road, Fort Worth, TX 76179
MLS# 21035937Listed by: TURNER MANGUM LLC - Open Sun, 2 to 4pmNew
 $495,000Active4 beds 3 baths2,900 sq. ft.
$495,000Active4 beds 3 baths2,900 sq. ft.3532 Gallant Trail, Fort Worth, TX 76244
MLS# 21035500Listed by: CENTURY 21 MIKE BOWMAN, INC. - New
 $380,000Active4 beds 3 baths1,908 sq. ft.
$380,000Active4 beds 3 baths1,908 sq. ft.3058 Hardy Street, Fort Worth, TX 76106
MLS# 21035600Listed by: LPT REALTY - New
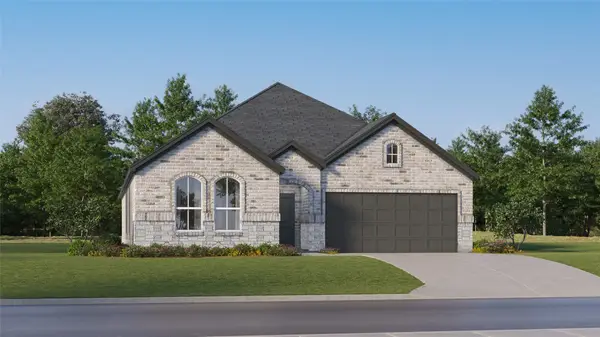 $343,599Active4 beds 2 baths2,062 sq. ft.
$343,599Active4 beds 2 baths2,062 sq. ft.2641 Wispy Creek Drive, Fort Worth, TX 76108
MLS# 21035797Listed by: TURNER MANGUM LLC - New
 $313,649Active3 beds 2 baths1,801 sq. ft.
$313,649Active3 beds 2 baths1,801 sq. ft.2637 Wispy Creek Drive, Fort Worth, TX 76108
MLS# 21035802Listed by: TURNER MANGUM LLC - New
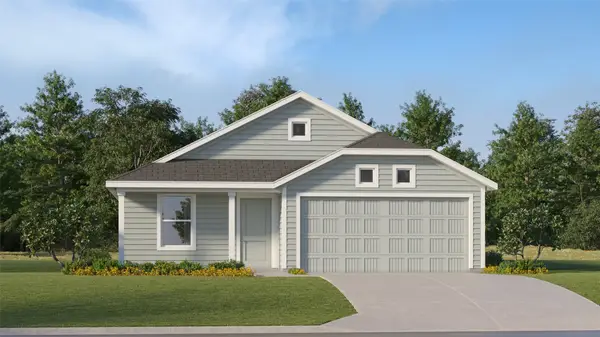 $278,349Active3 beds 2 baths1,474 sq. ft.
$278,349Active3 beds 2 baths1,474 sq. ft.10716 Dusty Ranch Road, Fort Worth, TX 76108
MLS# 21035807Listed by: TURNER MANGUM LLC
