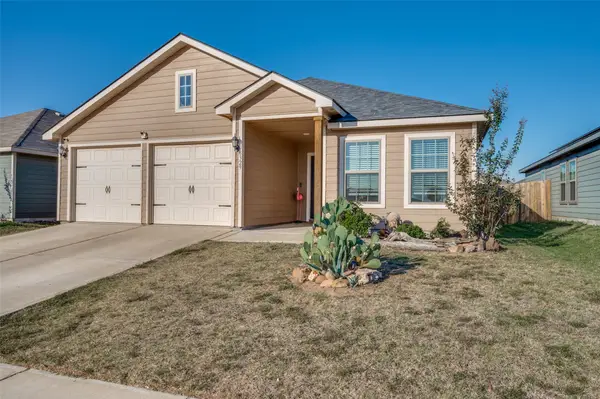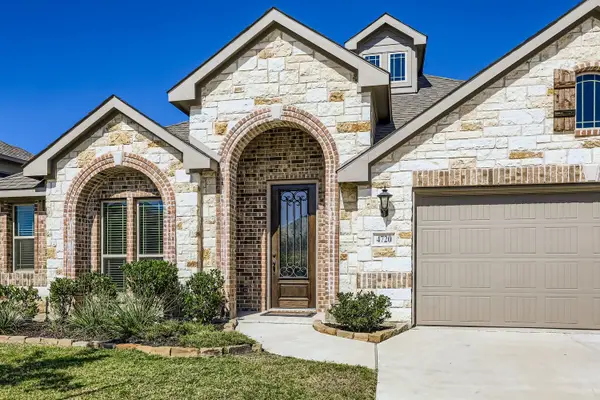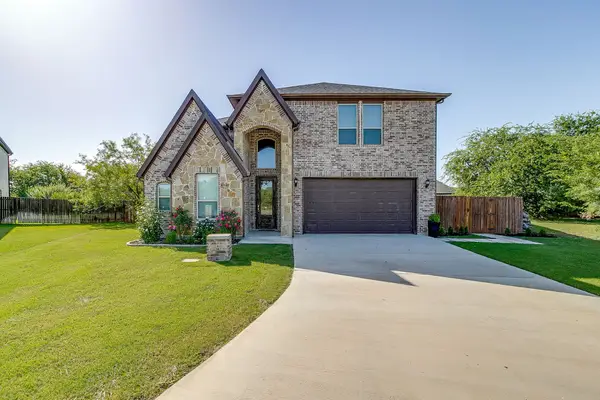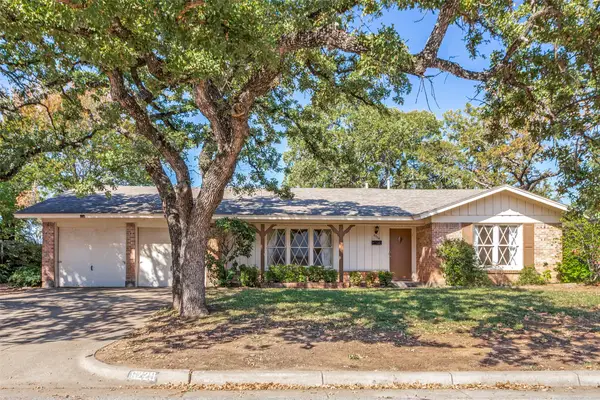4925 Terrace Trail, Fort Worth, TX 76114
Local realty services provided by:ERA Steve Cook & Co, Realtors
Upcoming open houses
- Sat, Oct 1811:00 am - 02:00 pm
Listed by:josiah dalton
Office:elite real estate texas
MLS#:21088820
Source:GDAR
Price summary
- Price:$355,000
- Price per sq. ft.:$145.08
About this home
Welcome to this beautiful 4-bedroom, 3-bathroom home offering just under 2,500 sq ft of comfortable living space in the heart of Fort Worth with easy access to downtown! Perfectly blending mid-century modern charm and functionality, this home features two spacious primary suites, each with a private full bathroom—ideal for multigenerational living or accommodating guests with ease. Primary bath features dual sinks, jetted tub and separate shower. Step into the bright and open kitchen with ample counter space, a center island, double ovens, and stylish tile countertops—perfect for hosting and everyday cooking. Adjacent is a cozy dining space that flows into a living room with a vaulted, wood-beamed ceiling and a charming gas fireplace. Enjoy two separate living areas, offering flexibility for entertaining, working from home, or relaxing with family. The renovated guest bathroom adds a modern touch, while two hot water heaters ensure hot showers for all.
Head outdoors to your private retreat with a large back patio and expansive backyard featuring a flagstone patio with built-in fire pit and plenty of room for outdoor furniture, games and hosting or relaxing. Don't miss this opportunity!
Contact an agent
Home facts
- Year built:1955
- Listing ID #:21088820
- Added:1 day(s) ago
- Updated:October 16, 2025 at 10:47 PM
Rooms and interior
- Bedrooms:4
- Total bathrooms:3
- Full bathrooms:3
- Living area:2,447 sq. ft.
Heating and cooling
- Cooling:Ceiling Fans, Central Air, Electric
- Heating:Central, Natural Gas
Structure and exterior
- Roof:Composition
- Year built:1955
- Building area:2,447 sq. ft.
- Lot area:0.34 Acres
Schools
- High school:Castleberr
- Middle school:Marsh
- Elementary school:Castleberr
Finances and disclosures
- Price:$355,000
- Price per sq. ft.:$145.08
- Tax amount:$6,507
New listings near 4925 Terrace Trail
- New
 $285,000Active3 beds 2 baths1,315 sq. ft.
$285,000Active3 beds 2 baths1,315 sq. ft.8329 Steel Dust Drive, Fort Worth, TX 76179
MLS# 21088345Listed by: FATHOM REALTY LLC - New
 $475,000Active4 beds 3 baths2,700 sq. ft.
$475,000Active4 beds 3 baths2,700 sq. ft.4720 Water Lily Lane, Fort Worth, TX 76036
MLS# 21089114Listed by: ORCHARD BROKERAGE - New
 $367,900Active3 beds 2 baths1,674 sq. ft.
$367,900Active3 beds 2 baths1,674 sq. ft.1109 Tempe Lane, Fort Worth, TX 76108
MLS# 21089300Listed by: LGI HOMES - New
 $499,999Active4 beds 3 baths2,751 sq. ft.
$499,999Active4 beds 3 baths2,751 sq. ft.12558 Beasley Court, Fort Worth, TX 76126
MLS# 21089301Listed by: LEAGUE REAL ESTATE - New
 $210,000Active3 beds 2 baths1,578 sq. ft.
$210,000Active3 beds 2 baths1,578 sq. ft.6229 Warrington Place, Fort Worth, TX 76112
MLS# 21085585Listed by: COLDWELL BANKER REALTY - New
 $279,000Active3 beds 2 baths1,297 sq. ft.
$279,000Active3 beds 2 baths1,297 sq. ft.3201 Tex Boulevard, Fort Worth, TX 76116
MLS# 21086968Listed by: LEAGUE REAL ESTATE - New
 $680,000Active4 beds 3 baths2,766 sq. ft.
$680,000Active4 beds 3 baths2,766 sq. ft.6140 Dick Price Road, Fort Worth, TX 76140
MLS# 21088964Listed by: WETHINGTON AGENCY - New
 $200,000Active3 beds 2 baths1,814 sq. ft.
$200,000Active3 beds 2 baths1,814 sq. ft.166 Bellvue Drive, Fort Worth, TX 76134
MLS# 21089151Listed by: AMX REALTY - New
 $294,900Active3 beds 2 baths1,530 sq. ft.
$294,900Active3 beds 2 baths1,530 sq. ft.9216 White Swan Place, Fort Worth, TX 76177
MLS# 21068919Listed by: COMPASS RE TEXAS, LLC - New
 $289,000Active4 beds 2 baths1,861 sq. ft.
$289,000Active4 beds 2 baths1,861 sq. ft.12024 Castleford Way, Fort Worth, TX 76036
MLS# 21076775Listed by: CHANDLER CROUCH, REALTORS
