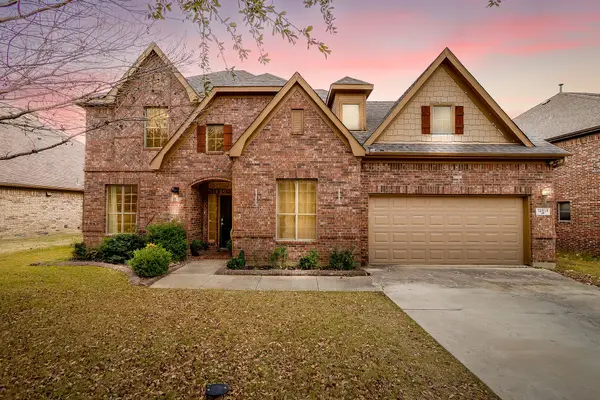4933 Stirrup Way, Fort Worth, TX 76244
Local realty services provided by:ERA Courtyard Real Estate
Listed by: ricardo rodriguez817-908-7383
Office: star state realty llc.
MLS#:21082504
Source:GDAR
Price summary
- Price:$280,000
- Price per sq. ft.:$200
- Monthly HOA dues:$30
About this home
Charming 3 Bed, 2 Bath Home in Keller ISD Priced to Sell! Welcome to 4933 Stirrup Way a cozy and well maintained 3 bedroom, 2 bathroom home nestled in the highly desirable Coventry Hills Heritage area and zoned to top rated Keller ISD schools. This inviting single story layout features a spacious living room with natural light, an open kitchen with a breakfast bar and ample cabinet space, and a comfortable dining area ideal for family gatherings. The primary suite includes a walk in closet and private bathroom with over size sink, while the secondary bedrooms offer great flexibility for family, guests, or a home office. Outside, enjoy a low maintenance backyard perfect for relaxing or entertaining. Conveniently located near shopping, dining, parks, and major highways, this home offers both comfort and accessibility. With motivated sellers and a fantastic location, this property is a great opportunity for first time buyers, downsizers, or investors.
Contact an agent
Home facts
- Year built:2004
- Listing ID #:21082504
- Added:50 day(s) ago
- Updated:December 19, 2025 at 08:16 AM
Rooms and interior
- Bedrooms:3
- Total bathrooms:2
- Full bathrooms:2
- Living area:1,400 sq. ft.
Heating and cooling
- Cooling:Ceiling Fans, Central Air
- Heating:Central, Fireplaces
Structure and exterior
- Roof:Composition
- Year built:2004
- Building area:1,400 sq. ft.
- Lot area:0.12 Acres
Schools
- High school:Central
- Middle school:Hillwood
- Elementary school:Lonestar
Finances and disclosures
- Price:$280,000
- Price per sq. ft.:$200
- Tax amount:$5,595
New listings near 4933 Stirrup Way
- New
 $325,000Active3 beds 2 baths1,844 sq. ft.
$325,000Active3 beds 2 baths1,844 sq. ft.6545 Longhorn Herd Lane, Fort Worth, TX 76123
MLS# 21135732Listed by: MERSAL REALTY - Open Sat, 12 to 2pmNew
 $525,000Active3 beds 2 baths2,134 sq. ft.
$525,000Active3 beds 2 baths2,134 sq. ft.6308 Kenwick Avenue, Fort Worth, TX 76116
MLS# 21098649Listed by: KELLER WILLIAMS REALTY-FM - New
 $175,000Active5 beds 3 baths1,304 sq. ft.
$175,000Active5 beds 3 baths1,304 sq. ft.2940 Hunter Street, Fort Worth, TX 76112
MLS# 21135727Listed by: COLDWELL BANKER REALTY - New
 $560,000Active4 beds 4 baths3,081 sq. ft.
$560,000Active4 beds 4 baths3,081 sq. ft.12813 Travers Trail, Fort Worth, TX 76244
MLS# 21134631Listed by: REAL BROKER, LLC - New
 $434,900Active3 beds 2 baths2,589 sq. ft.
$434,900Active3 beds 2 baths2,589 sq. ft.8917 Saddle Free Trail, Fort Worth, TX 76123
MLS# 21132868Listed by: BERKSHIRE HATHAWAYHS PENFED TX - New
 $315,000Active4 beds 2 baths1,838 sq. ft.
$315,000Active4 beds 2 baths1,838 sq. ft.761 Key Deer Drive, Fort Worth, TX 76028
MLS# 21134953Listed by: PREMIER REALTY GROUP, LLC - New
 $330,000Active3 beds 2 baths1,911 sq. ft.
$330,000Active3 beds 2 baths1,911 sq. ft.11816 Anna Grace Drive, Fort Worth, TX 76028
MLS# 21133745Listed by: KELLER WILLIAMS LONESTAR DFW - New
 $157,000Active3 beds 1 baths900 sq. ft.
$157,000Active3 beds 1 baths900 sq. ft.6525 Truman Drive, Fort Worth, TX 76112
MLS# 21134044Listed by: FATHOM REALTY - Open Sat, 12:30 to 3:30pmNew
 $370,000Active3 beds 2 baths2,082 sq. ft.
$370,000Active3 beds 2 baths2,082 sq. ft.8900 Weller Lane, Fort Worth, TX 76244
MLS# 21135272Listed by: REAL BROKER, LLC - New
 $331,990Active3 beds 2 baths1,622 sq. ft.
$331,990Active3 beds 2 baths1,622 sq. ft.2229 White Buffalo Way, Fort Worth, TX 76036
MLS# 21135603Listed by: CENTURY 21 MIKE BOWMAN, INC.
