500 Throckmorton Street #1309, Fort Worth, TX 76102
Local realty services provided by:ERA Courtyard Real Estate
Listed by:karen hunn817-632-9500
Office:williams trew real estate
MLS#:21043486
Source:GDAR
Price summary
- Price:$444,000
- Price per sq. ft.:$395.02
- Monthly HOA dues:$677
About this home
This 1-bedroom, 2-bath, den, living room, dining area, + 2 DEEDED PARKING SPACES - beautifully updated and freshly painted residence offers 1,124 sq. ft. of light-filled living space and spectacular skyline views from floor to ceiling windows. A unique floor plan with reconfigured walls to expand and enlarge the den and main living area, adding over 65 sq. ft. for a seamless open-concept flow. Gorgeous porcelain tile flooring with sound-deadening underlayment, private balcony overlooking downtown, perfect for enjoying Branch & Bird’s live music, Custom art nook with spotlight feature, Granite kitchen countertops, newer refrigerator, imported Murano glass pendants, floor-to-ceiling windows with electric sunshades + new bedroom privacy shades, Spacious primary suite with ensuite bath + full guest bath, Community Amenities: Resort-style pool & spa, grilling stations with cabanas, golf tee, firepit, fitness center, and resident lounge. Live in the heart of downtown Fort Worth with unmatched style, comfort, and convenience.
Contact an agent
Home facts
- Year built:2005
- Listing ID #:21043486
- Added:64 day(s) ago
- Updated:November 01, 2025 at 07:14 AM
Rooms and interior
- Bedrooms:1
- Total bathrooms:2
- Full bathrooms:2
- Living area:1,124 sq. ft.
Heating and cooling
- Cooling:Central Air, Electric
- Heating:Central, Electric
Structure and exterior
- Year built:2005
- Building area:1,124 sq. ft.
Schools
- High school:Carter Riv
- Middle school:Riverside
- Elementary school:Charlesnas
Finances and disclosures
- Price:$444,000
- Price per sq. ft.:$395.02
New listings near 500 Throckmorton Street #1309
- New
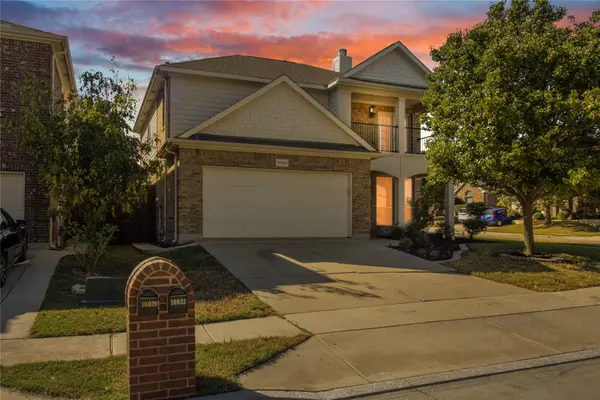 $364,900Active3 beds 3 baths2,144 sq. ft.
$364,900Active3 beds 3 baths2,144 sq. ft.10033 Butte Meadows Drive, Fort Worth, TX 76177
MLS# 21095241Listed by: WHITE ROCK REALTY - New
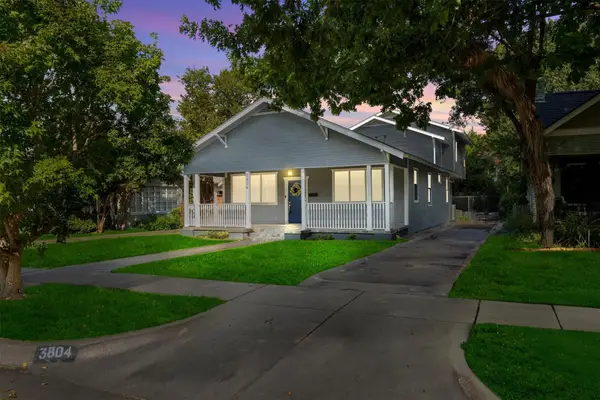 $750,000Active5 beds 3 baths3,273 sq. ft.
$750,000Active5 beds 3 baths3,273 sq. ft.3804 Mattison Avenue, Fort Worth, TX 76107
MLS# 21095448Listed by: MAGNOLIA REALTY - New
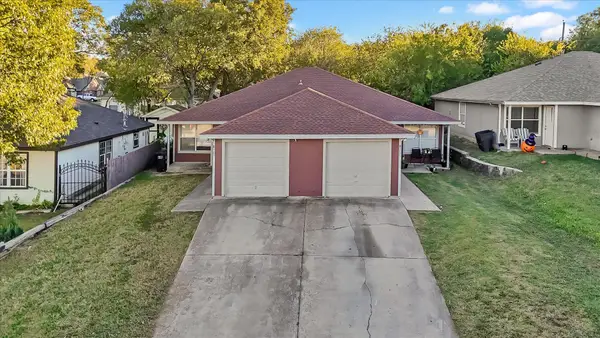 $357,500Active6 beds 4 baths2,228 sq. ft.
$357,500Active6 beds 4 baths2,228 sq. ft.8109 Marydean Avenue, Fort Worth, TX 76116
MLS# 21099510Listed by: TDREALTY - Open Sun, 2 to 4pmNew
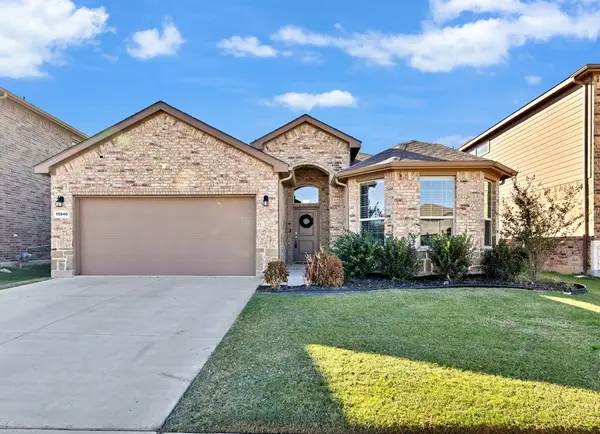 $365,000Active4 beds 2 baths1,814 sq. ft.
$365,000Active4 beds 2 baths1,814 sq. ft.15840 Farringdon Street, Fort Worth, TX 76247
MLS# 21100377Listed by: KEY 2 YOUR MOVE REAL ESTATE - New
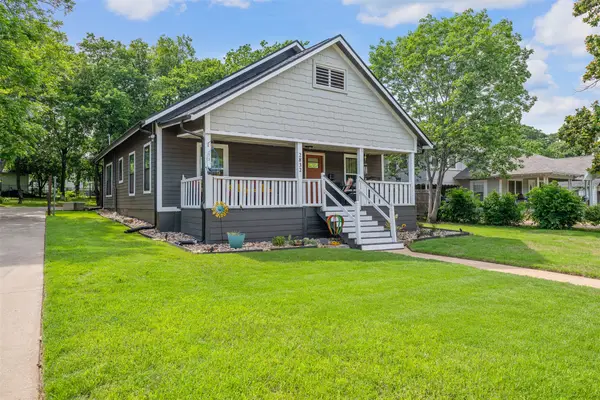 $254,900Active2 beds 1 baths1,080 sq. ft.
$254,900Active2 beds 1 baths1,080 sq. ft.2832 Forest Avenue, Fort Worth, TX 76112
MLS# 21101617Listed by: MINDSET REAL ESTATE - New
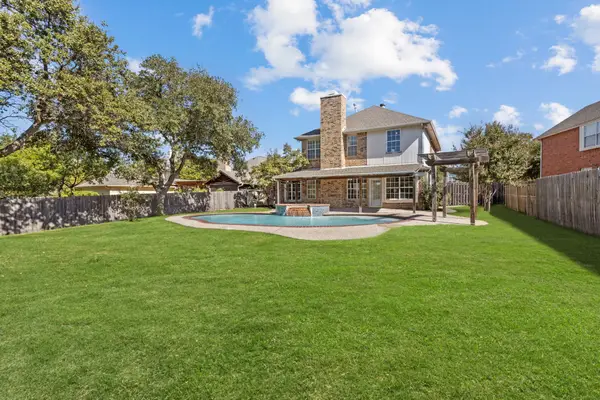 $385,000Active4 beds 3 baths2,303 sq. ft.
$385,000Active4 beds 3 baths2,303 sq. ft.8109 Island Park Court, Fort Worth, TX 76137
MLS# 21098252Listed by: KELLER WILLIAMS PROSPER CELINA - New
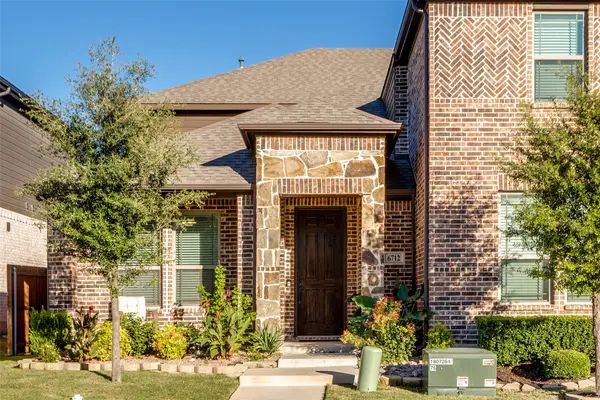 $325,000Active3 beds 3 baths2,251 sq. ft.
$325,000Active3 beds 3 baths2,251 sq. ft.6712 Farsight Drive, Fort Worth, TX 76179
MLS# 21099087Listed by: ELITE REAL ESTATE TEXAS - New
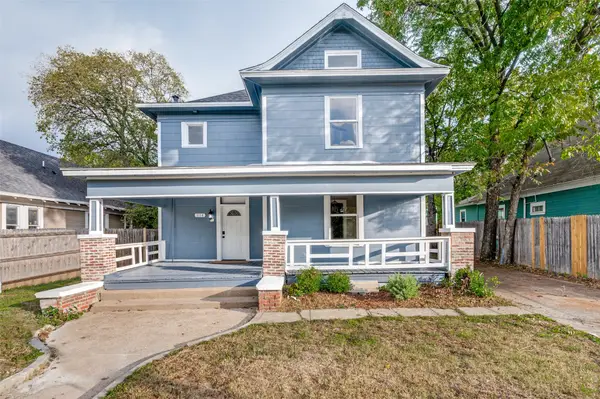 $499,000Active3 beds 2 baths1,718 sq. ft.
$499,000Active3 beds 2 baths1,718 sq. ft.814 W Richmond Avenue, Fort Worth, TX 76110
MLS# 21101530Listed by: 6TH AVE HOMES - New
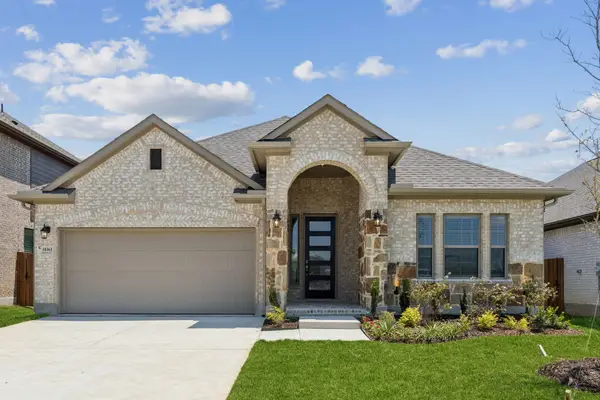 $347,900Active3 beds 2 baths1,743 sq. ft.
$347,900Active3 beds 2 baths1,743 sq. ft.4508 N Snakeweed Street, Fort Worth, TX 76036
MLS# 21101604Listed by: CHESMAR HOMES - New
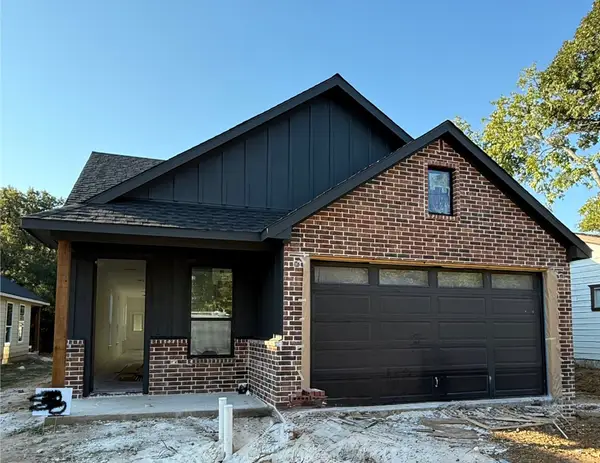 $325,000Active4 beds 2 baths1,692 sq. ft.
$325,000Active4 beds 2 baths1,692 sq. ft.4944 Dunbar Street, Fort Worth, TX 76105
MLS# 21089374Listed by: LPT REALTY
