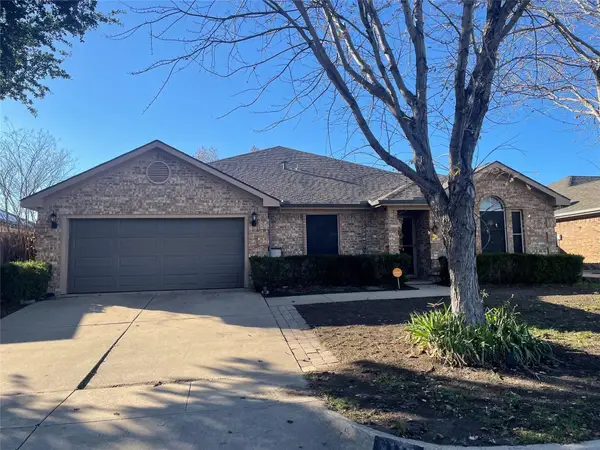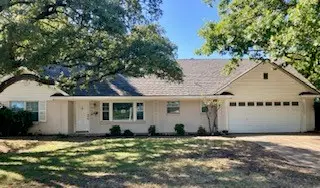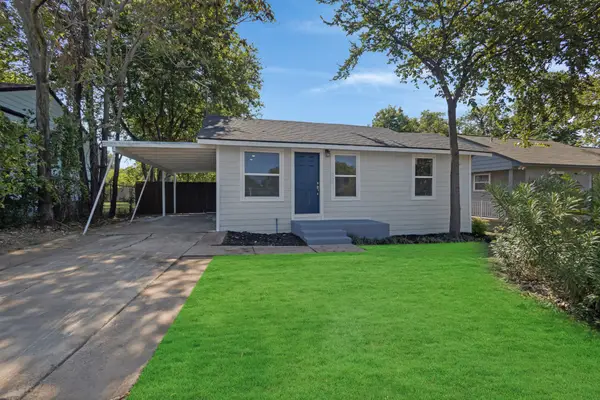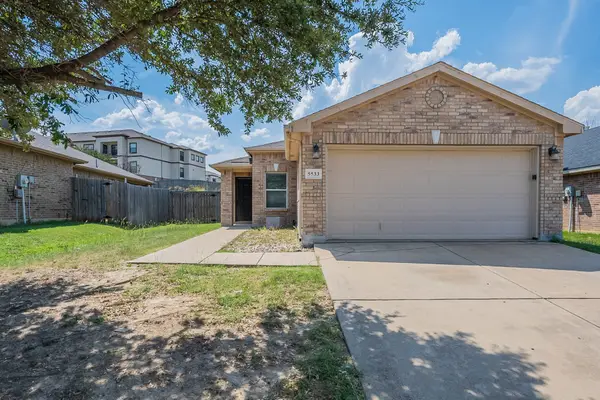500 Throckmorton Street #2001, Fort Worth, TX 76102
Local realty services provided by:ERA Empower
Listed by:alana long682-321-2151
Office:williams trew real estate
MLS#:21033537
Source:GDAR
Price summary
- Price:$529,000
- Price per sq. ft.:$450.21
- Monthly HOA dues:$811
About this home
Experience sophisticated urban living in this rare, fully customized 2-bedroom, 2-bath luxury condo situated on the 20th floor of an iconic high-rise tower, offering breathtaking views of Sundance Plaza and the dynamic Downtown Fort Worth skyline. This extraordinary residence combines modern elegance with functional design to create a home that is as beautiful as it is practical.
From the moment you enter #2001, you’ll be amazed at the expansive floor-to-ceiling windows that flood the space with natural light and showcase stunning panoramic views and morning sunrise views. The open-concept layout seamlessly connects the living, dining, and kitchen areas, creating an inviting space perfect for both entertaining and everyday living.
The gourmet kitchen boasts rich wood cabinetry, gleaming granite countertops, and premium stainless steel appliances—ideal for the culinary enthusiast. A chiller-cooled custom wine closet offers the perfect spot to showcase your collection. Hardwood floors flow throughout the main living spaces, adding warmth and timeless appeal.
Both bedrooms are generously sized, featuring customized closets with built-in storage solutions, ensuring everything has its place. The bathrooms are equally impressive, designed with sleek finishes and modern functionality. A dedicated laundry room with custom cabinetry, washer, and dryer adds convenience and style.
Enjoy thoughtful details like custom window shades on every window and a light, contemporary design that feels both luxurious and comfortable.
Step outside your door and immerse yourself in the vibrant Downtown lifestyle—fine dining, entertainment, and business hubs are just steps away. Explore the Trinity Trails, spend time at Panther Island and the Cultural District, or hop on TexRail for quick access to DFW Airport and the TRE for easy trips to Dallas venues.
This is more than a home; it’s a lifestyle! 2 DEEDED PARKING SPACES: #462 and #773
Contact an agent
Home facts
- Year built:1972
- Listing ID #:21033537
- Added:50 day(s) ago
- Updated:October 05, 2025 at 11:45 AM
Rooms and interior
- Bedrooms:2
- Total bathrooms:2
- Full bathrooms:2
- Living area:1,175 sq. ft.
Heating and cooling
- Cooling:Ceiling Fans, Central Air, Electric
- Heating:Central, Electric
Structure and exterior
- Year built:1972
- Building area:1,175 sq. ft.
- Lot area:2.23 Acres
Schools
- High school:Carter Riv
- Middle school:Riverside
- Elementary school:Charlesnas
Finances and disclosures
- Price:$529,000
- Price per sq. ft.:$450.21
- Tax amount:$9,924
New listings near 500 Throckmorton Street #2001
- New
 $357,990Active4 beds 2 baths2,026 sq. ft.
$357,990Active4 beds 2 baths2,026 sq. ft.2236 White Buffalo Way, Fort Worth, TX 76036
MLS# 21077344Listed by: CENTURY 21 MIKE BOWMAN, INC. - New
 $366,990Active4 beds 3 baths2,037 sq. ft.
$366,990Active4 beds 3 baths2,037 sq. ft.2233 White Bufalo Way, Fort Worth, TX 76036
MLS# 21077494Listed by: CENTURY 21 MIKE BOWMAN, INC. - New
 $376,485Active4 beds 2 baths2,163 sq. ft.
$376,485Active4 beds 2 baths2,163 sq. ft.2237 White Buffalo Way, Fort Worth, TX 76036
MLS# 21077571Listed by: CENTURY 21 MIKE BOWMAN, INC. - New
 $375,000Active5 beds 2 baths2,230 sq. ft.
$375,000Active5 beds 2 baths2,230 sq. ft.8117 Jolie Drive, Fort Worth, TX 76137
MLS# 21078632Listed by: C21 PREFERRED PROPERTIES - New
 $310,000Active3 beds 2 baths1,445 sq. ft.
$310,000Active3 beds 2 baths1,445 sq. ft.10236 Cypress Hills Drive, Fort Worth, TX 76108
MLS# 21078619Listed by: STRIDE REAL ESTATE, LLC - New
 $435,000Active4 beds 2 baths2,563 sq. ft.
$435,000Active4 beds 2 baths2,563 sq. ft.3708 Burgee Court, Fort Worth, TX 76244
MLS# 21074306Listed by: EXP REALTY LLC - Open Sun, 12 to 2pmNew
 $325,000Active4 beds 2 baths1,846 sq. ft.
$325,000Active4 beds 2 baths1,846 sq. ft.6525 Willow Oak Court, Fort Worth, TX 76112
MLS# 21076549Listed by: ONDEMAND REALTY - New
 $309,000Active5 beds 2 baths3,216 sq. ft.
$309,000Active5 beds 2 baths3,216 sq. ft.3609 Wedghill Way, Fort Worth, TX 76133
MLS# 21077793Listed by: EXP REALTY LLC - New
 $277,000Active2 beds 2 baths908 sq. ft.
$277,000Active2 beds 2 baths908 sq. ft.4367 Alamo Avenue, Fort Worth, TX 76107
MLS# 21077988Listed by: JEFF BROWN REALTY GROUP - New
 $230,000Active3 beds 2 baths1,408 sq. ft.
$230,000Active3 beds 2 baths1,408 sq. ft.5533 Venera Court, Fort Worth, TX 76106
MLS# 21067495Listed by: MAINSTAY BROKERAGE LLC
