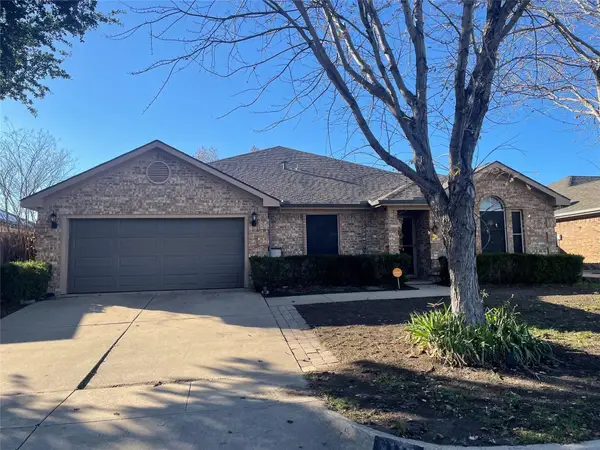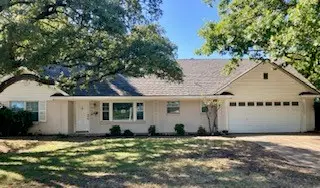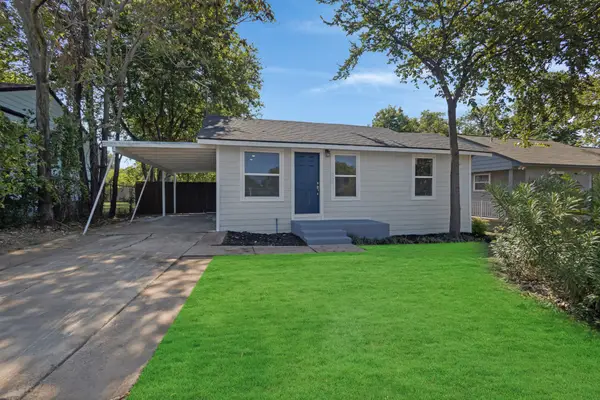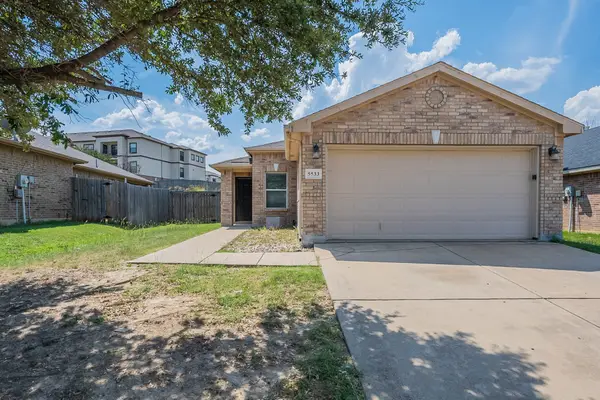500 Throckmorton Street #2707, Fort Worth, TX 76102
Local realty services provided by:ERA Steve Cook & Co, Realtors
Listed by:debbie hunn817-994-9659
Office:williams trew real estate
MLS#:20945465
Source:GDAR
Price summary
- Price:$549,000
- Price per sq. ft.:$467.23
- Monthly HOA dues:$810
About this home
Fabulous Design and Updated 2 bedroom 2 bath condo overlooking downtown Fort Worth, 7th Street District, The Cultural District and the Trinity River from the 27th floor of the Tower. Features include raised hardwood floors, custom contemporary cabinetry, bronzed gold fixtures, waterfall quartz countertop, new appliances, Samsung Bespoke Glass front refrigerator, designer lighting, new HVAC and water heater, new bath cabinetry and toilets, solar UV Window Tinting, electric shades, stunning white marble primary bath with large walk in shower. 2 Deeded parking spaces in Tower garage. 24 hr 7 days week Concierge desk, secured fob access building, fitness center pool, party room, guest suites, dog park and outdoor dining terrace with grills and firepit. Walk to Sundance Square and Plaza, Trinity biking and running trails, dining, shopping, entertainment venues. New transportation Tex Rail leaves closeby to DFW airport terminal! WalkScore 91, Bike Score 82 and Transit Score 65! The views are Spectacular!
Contact an agent
Home facts
- Year built:2005
- Listing ID #:20945465
- Added:135 day(s) ago
- Updated:October 05, 2025 at 11:33 AM
Rooms and interior
- Bedrooms:2
- Total bathrooms:2
- Full bathrooms:2
- Living area:1,175 sq. ft.
Heating and cooling
- Cooling:Ceiling Fans, Central Air, Electric, Heat Pump
- Heating:Central, Electric, Heat Pump
Structure and exterior
- Year built:2005
- Building area:1,175 sq. ft.
Schools
- High school:Carter Riv
- Middle school:Riverside
- Elementary school:Charlesnas
Finances and disclosures
- Price:$549,000
- Price per sq. ft.:$467.23
- Tax amount:$11,860
New listings near 500 Throckmorton Street #2707
- New
 $357,990Active4 beds 2 baths2,026 sq. ft.
$357,990Active4 beds 2 baths2,026 sq. ft.2236 White Buffalo Way, Fort Worth, TX 76036
MLS# 21077344Listed by: CENTURY 21 MIKE BOWMAN, INC. - New
 $366,990Active4 beds 3 baths2,037 sq. ft.
$366,990Active4 beds 3 baths2,037 sq. ft.2233 White Bufalo Way, Fort Worth, TX 76036
MLS# 21077494Listed by: CENTURY 21 MIKE BOWMAN, INC. - New
 $376,485Active4 beds 2 baths2,163 sq. ft.
$376,485Active4 beds 2 baths2,163 sq. ft.2237 White Buffalo Way, Fort Worth, TX 76036
MLS# 21077571Listed by: CENTURY 21 MIKE BOWMAN, INC. - New
 $375,000Active5 beds 2 baths2,230 sq. ft.
$375,000Active5 beds 2 baths2,230 sq. ft.8117 Jolie Drive, Fort Worth, TX 76137
MLS# 21078632Listed by: C21 PREFERRED PROPERTIES - New
 $310,000Active3 beds 2 baths1,445 sq. ft.
$310,000Active3 beds 2 baths1,445 sq. ft.10236 Cypress Hills Drive, Fort Worth, TX 76108
MLS# 21078619Listed by: STRIDE REAL ESTATE, LLC - New
 $435,000Active4 beds 2 baths2,563 sq. ft.
$435,000Active4 beds 2 baths2,563 sq. ft.3708 Burgee Court, Fort Worth, TX 76244
MLS# 21074306Listed by: EXP REALTY LLC - Open Sun, 12 to 2pmNew
 $325,000Active4 beds 2 baths1,846 sq. ft.
$325,000Active4 beds 2 baths1,846 sq. ft.6525 Willow Oak Court, Fort Worth, TX 76112
MLS# 21076549Listed by: ONDEMAND REALTY - New
 $309,000Active5 beds 2 baths3,216 sq. ft.
$309,000Active5 beds 2 baths3,216 sq. ft.3609 Wedghill Way, Fort Worth, TX 76133
MLS# 21077793Listed by: EXP REALTY LLC - New
 $277,000Active2 beds 2 baths908 sq. ft.
$277,000Active2 beds 2 baths908 sq. ft.4367 Alamo Avenue, Fort Worth, TX 76107
MLS# 21077988Listed by: JEFF BROWN REALTY GROUP - New
 $230,000Active3 beds 2 baths1,408 sq. ft.
$230,000Active3 beds 2 baths1,408 sq. ft.5533 Venera Court, Fort Worth, TX 76106
MLS# 21067495Listed by: MAINSTAY BROKERAGE LLC
