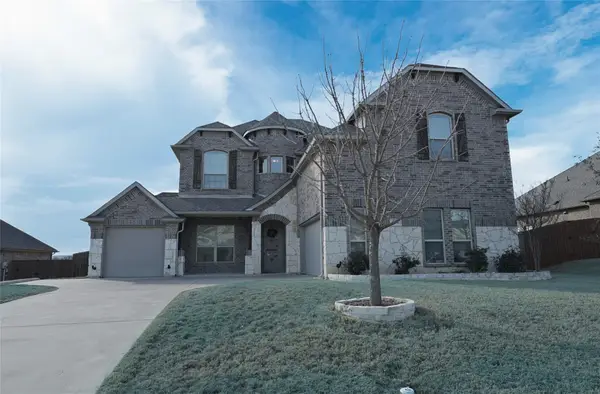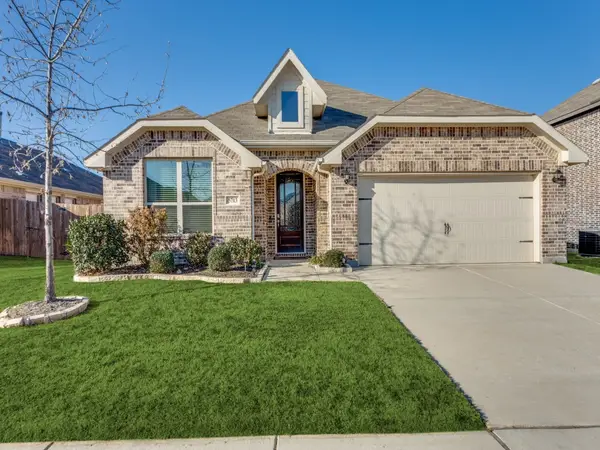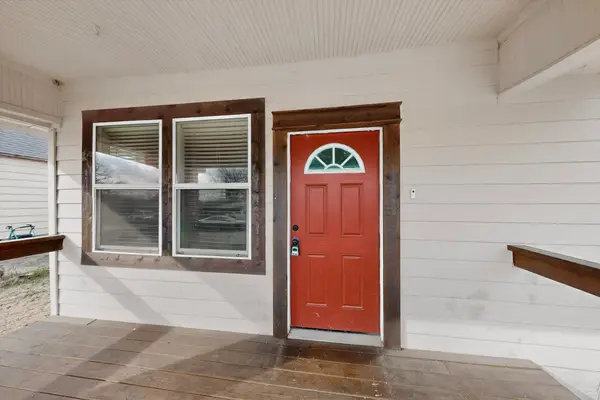501 Pemberton Street, Fort Worth, TX 76108
Local realty services provided by:ERA Empower
Listed by: christopher baer817-996-6497
Office: texas ally real estate group
MLS#:21094494
Source:GDAR
Price summary
- Price:$398,500
- Price per sq. ft.:$182.3
About this home
Welcome to your brand new dream home! This stunning one-story residence built by Compass Homes blends modern design with everyday comfort, offering 4 spacious bedrooms and 2 beautifully appointed bathrooms. Perfectly situated on a desirable corner lot, the home features an open-concept layout ideal for entertaining and family living.
Enjoy a chef-inspired kitchen complete with a gas cooktop, stainless steel appliances, quartz countertops, and a large island that opens to the living area. Gather around the elegant gas fireplace in the living room for cozy evenings and relaxed ambiance.
The primary suite offers a serene retreat with a luxurious en-suite bath and generous walk-in closet. Additional bedrooms provide flexibility for guests, a home office, or a playroom.
Step outside to a covered patio overlooking the landscaped yard—perfect for outdoor dining or unwinding after a long day.
Experience the comfort, style, and convenience of brand-new construction—ready for you to call home!
Contact an agent
Home facts
- Year built:2025
- Listing ID #:21094494
- Added:113 day(s) ago
- Updated:February 15, 2026 at 12:41 PM
Rooms and interior
- Bedrooms:4
- Total bathrooms:3
- Full bathrooms:2
- Half bathrooms:1
- Living area:2,186 sq. ft.
Heating and cooling
- Cooling:Ceiling Fans, Central Air, Electric
- Heating:Central, Fireplaces, Heat Pump, Natural Gas
Structure and exterior
- Roof:Composition
- Year built:2025
- Building area:2,186 sq. ft.
- Lot area:0.22 Acres
Schools
- High school:Brewer
- Middle school:Brewer
- Elementary school:Liberty
Finances and disclosures
- Price:$398,500
- Price per sq. ft.:$182.3
New listings near 501 Pemberton Street
- New
 $499,000Active4 beds 4 baths3,151 sq. ft.
$499,000Active4 beds 4 baths3,151 sq. ft.12141 Yarmouth Lane, Fort Worth, TX 76108
MLS# 21176299Listed by: CENTURY 21 MIKE BOWMAN, INC.  $285,000Pending3 beds 2 baths1,515 sq. ft.
$285,000Pending3 beds 2 baths1,515 sq. ft.6729 Dove Chase Lane, Fort Worth, TX 76123
MLS# 21178373Listed by: LOCAL REALTY AGENCY- New
 $264,200Active3 beds 2 baths1,756 sq. ft.
$264,200Active3 beds 2 baths1,756 sq. ft.2508 Prospect Hill Drive, Fort Worth, TX 76123
MLS# 21171006Listed by: EXP REALTY LLC - New
 $555,000Active4 beds 3 baths2,927 sq. ft.
$555,000Active4 beds 3 baths2,927 sq. ft.7541 Pondview Lane, Fort Worth, TX 76123
MLS# 21180604Listed by: EXP REALTY LLC - New
 $338,000Active4 beds 2 baths2,484 sq. ft.
$338,000Active4 beds 2 baths2,484 sq. ft.4345 Willow Way Road, Fort Worth, TX 76133
MLS# 21180331Listed by: EXP REALTY LLC - New
 $415,000Active4 beds 2 baths2,229 sq. ft.
$415,000Active4 beds 2 baths2,229 sq. ft.5713 Broad Bay Lane, Fort Worth, TX 76179
MLS# 21180544Listed by: SCOUT RE TEXAS - New
 $209,000Active3 beds 2 baths1,553 sq. ft.
$209,000Active3 beds 2 baths1,553 sq. ft.4807 Penrose Avenue, Fort Worth, TX 76116
MLS# 21180573Listed by: REGAL, REALTORS - New
 $214,999Active3 beds 3 baths1,352 sq. ft.
$214,999Active3 beds 3 baths1,352 sq. ft.1315 E Arlington Avenue, Fort Worth, TX 76104
MLS# 21180524Listed by: GREGORIO REAL ESTATE COMPANY - Open Tue, 11:30am to 1pmNew
 $894,999Active2 beds 2 baths1,546 sq. ft.
$894,999Active2 beds 2 baths1,546 sq. ft.1301 Throckmorton Street #2705, Fort Worth, TX 76102
MLS# 21168012Listed by: BRIGGS FREEMAN SOTHEBY'S INT'L - New
 $349,999Active3 beds 2 baths1,658 sq. ft.
$349,999Active3 beds 2 baths1,658 sq. ft.5617 Odessa Avenue, Fort Worth, TX 76133
MLS# 21176804Listed by: POWER HOUSE REAL ESTATE

