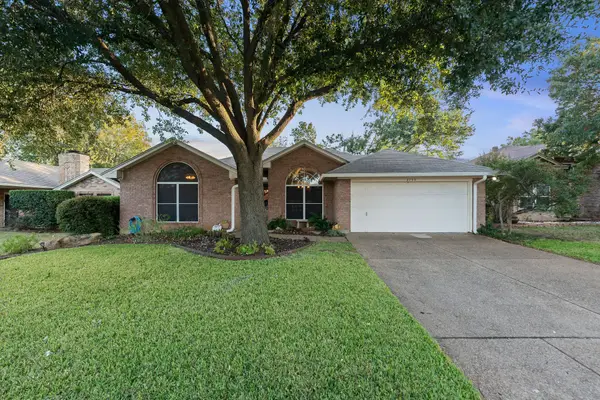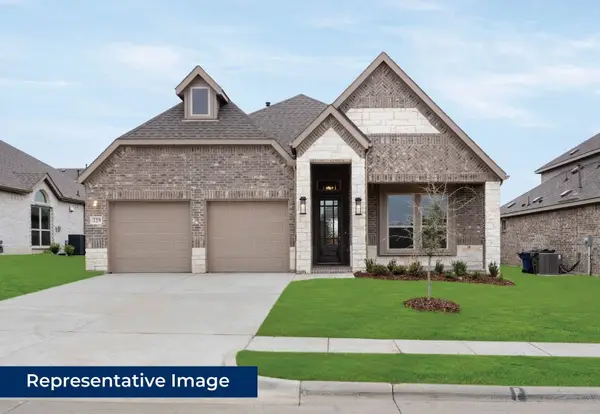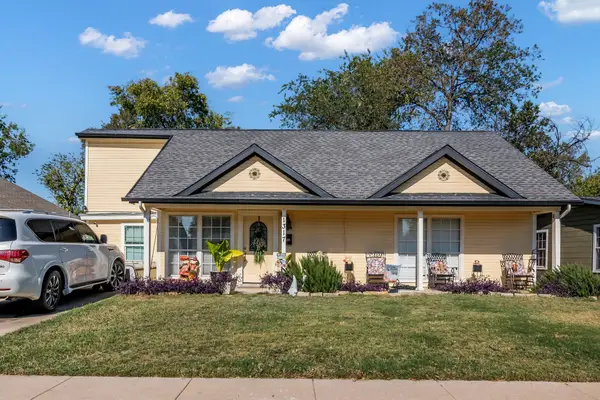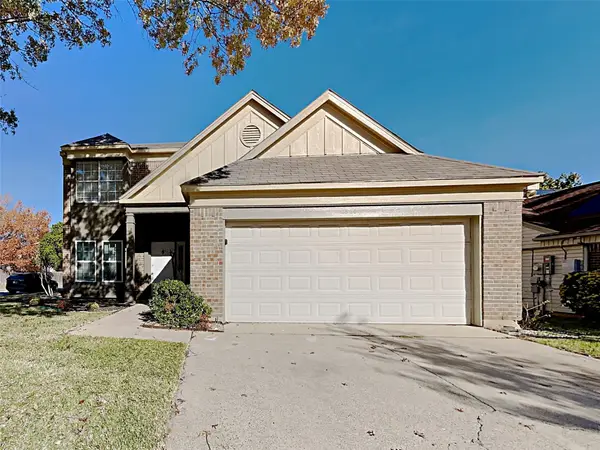501 Samuels Avenue #510, Fort Worth, TX 76102
Local realty services provided by:ERA Steve Cook & Co, Realtors
Listed by: karen hunn, susan cook817-632-9500
Office: williams trew real estate
MLS#:20951000
Source:GDAR
Price summary
- Price:$1,390,000
- Price per sq. ft.:$430.61
- Monthly HOA dues:$1,690
About this home
With the holiday season upon us, the magic of the lights and festivities can be enjoyed right from the comfort of home. Experience luxury living at its finest in this RARE 4-bedroom, 4.5-bath residence at Villa de Leon, Fort Worth’s most exclusive riverfront communities. This exceptional home offers breathtaking views of downtown Fort Worth and the Trinity River from a private balcony—an ideal setting for relaxing with a glass of wine while watching Fourth of July fireworks or the twinkling Christmas lights that illuminate the city. Wake up to the peaceful sounds of birds along the river, the gentle flow of the water, and the distant chime of church bells. This stunning condo delivers an unparalleled blend of tranquility, sophistication, and convenience, all just minutes from Fort Worth’s finest dining, shopping, and cultural attractions. A truly must-see residence in one of Fort Worth’s premier luxury communities.
Contact an agent
Home facts
- Year built:2008
- Listing ID #:20951000
- Added:167 day(s) ago
- Updated:November 17, 2025 at 04:43 PM
Rooms and interior
- Bedrooms:4
- Total bathrooms:5
- Full bathrooms:4
- Half bathrooms:1
- Living area:3,228 sq. ft.
Heating and cooling
- Cooling:Ceiling Fans, Central Air, Electric
- Heating:Central, Electric
Structure and exterior
- Year built:2008
- Building area:3,228 sq. ft.
- Lot area:0.59 Acres
Schools
- High school:Carter Riv
- Middle school:Riverside
- Elementary school:Charlesnas
Finances and disclosures
- Price:$1,390,000
- Price per sq. ft.:$430.61
New listings near 501 Samuels Avenue #510
- New
 $275,000Active3 beds 2 baths1,650 sq. ft.
$275,000Active3 beds 2 baths1,650 sq. ft.3753 Clear Brook Circle, Fort Worth, TX 76123
MLS# 21112882Listed by: ELITE REAL ESTATE TEXAS - New
 $497,120Active4 beds 3 baths2,306 sq. ft.
$497,120Active4 beds 3 baths2,306 sq. ft.9904 Casa Frontera Drive, Fort Worth, TX 76179
MLS# 21114229Listed by: HOMESUSA.COM - New
 $299,900Active4 beds 3 baths2,971 sq. ft.
$299,900Active4 beds 3 baths2,971 sq. ft.1868 Lynnwood Hills Drive, Fort Worth, TX 76112
MLS# 21111339Listed by: BSA REALTY - New
 $249,900Active3 beds 1 baths1,450 sq. ft.
$249,900Active3 beds 1 baths1,450 sq. ft.1317 Norman Street, Fort Worth, TX 76106
MLS# 21113952Listed by: PEAK RESULTS REALTY - New
 $300,000Active4 beds 3 baths1,949 sq. ft.
$300,000Active4 beds 3 baths1,949 sq. ft.2560 Creekwood Lane, Fort Worth, TX 76123
MLS# 21114156Listed by: SOVEREIGN REAL ESTATE GROUP - New
 $285,000Active3 beds 2 baths1,320 sq. ft.
$285,000Active3 beds 2 baths1,320 sq. ft.2732 Evening Side Court, Fort Worth, TX 76179
MLS# 21104022Listed by: CENTURY 21 MIDDLETON - New
 $700,000Active0.21 Acres
$700,000Active0.21 Acres1104 Greer Street, Fort Worth, TX 76102
MLS# 21114123Listed by: BEAM REAL ESTATE, LLC - New
 $279,900Active3 beds 2 baths1,622 sq. ft.
$279,900Active3 beds 2 baths1,622 sq. ft.7108 Southridge Trail, Fort Worth, TX 76133
MLS# 21110108Listed by: KELLER WILLIAMS FORT WORTH - New
 $389,990Active4 beds 3 baths2,735 sq. ft.
$389,990Active4 beds 3 baths2,735 sq. ft.405 Chandler Lake Road, Fort Worth, TX 76103
MLS# 21114032Listed by: DFW REALTIES - New
 $211,200Active0.47 Acres
$211,200Active0.47 Acres4904 E Lancaster Avenue, Fort Worth, TX 76103
MLS# 21114000Listed by: LEXINGTON WRIGHT, BROKER
