5013 South Drive, Fort Worth, TX 76132
Local realty services provided by:ERA Newlin & Company
Listed by: josh mills, stefanie daugherty817-774-9077
Office: relo radar
MLS#:21019131
Source:GDAR
Price summary
- Price:$338,000
- Price per sq. ft.:$208.38
About this home
PRICE IMPROVEMENT! Bring us an OFFER! Welcome to this charming 3 bed 2 bath brick home, located right off South Dr in Fort Worth, minutes from TCU campus and Hulen between Chisholm Trail and 820. Recently renovated with granite flooring, counter tops and hearth. The home is situated on a generous interior lot with mature trees and tasteful landscaping lending shade and beauty. As you walk into the foyer, the open concept living to the left leads you past the fireplace into the kitchen, the windows and sliding glass doors provide plenty of natural light. The oversized primary bedroom is to the right, with his and her walk-in closets, double vanity, garden tub and shower. Matching granite throughout the entire home. A second split bedroom is located in the front with additional full bath in hallway. Also features a walk in closet. Large eat-in kitchen, with granite countertops and ample counter space with built-in cabinets. The wood burning fireplace with granite hearth is great for relaxing or entertaining with family and friends. The fenced backyard has a large covered patio. House is meticulously cared for. New upgrades include two added media walls, fresh paint, new floors, Fresh Paint, Large Granite Breakfast Table included. Large Pantry, New Barn Door, new water heater. Over 5k worth of Pecan Wood, 3 Seasons.
Fridge is Negotiable.
Contact an agent
Home facts
- Year built:1971
- Listing ID #:21019131
- Added:153 day(s) ago
- Updated:January 01, 2026 at 12:36 PM
Rooms and interior
- Bedrooms:3
- Total bathrooms:2
- Full bathrooms:2
- Living area:1,622 sq. ft.
Heating and cooling
- Cooling:Ceiling Fans, Central Air, Electric
- Heating:Electric
Structure and exterior
- Roof:Composition
- Year built:1971
- Building area:1,622 sq. ft.
- Lot area:0.23 Acres
Schools
- High school:Southwest
- Middle school:Wedgwood
- Elementary school:Bruceshulk
Finances and disclosures
- Price:$338,000
- Price per sq. ft.:$208.38
- Tax amount:$4,933
New listings near 5013 South Drive
- New
 $329,000Active3 beds 2 baths1,683 sq. ft.
$329,000Active3 beds 2 baths1,683 sq. ft.9111 Creede Trail, Fort Worth, TX 76118
MLS# 21138781Listed by: PEAK RESULTS REALTY - New
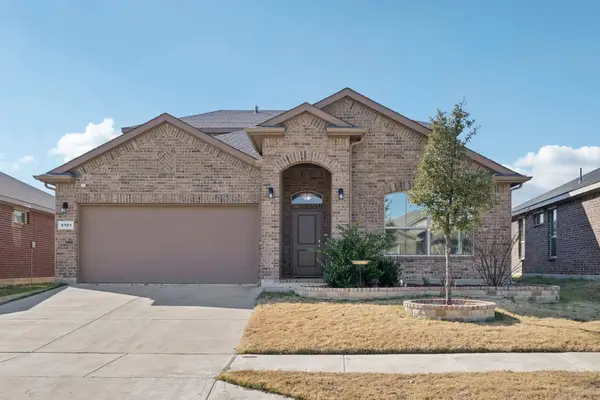 $450,000Active5 beds 3 baths2,920 sq. ft.
$450,000Active5 beds 3 baths2,920 sq. ft.9101 Fescue Drive, Fort Worth, TX 76179
MLS# 21141857Listed by: EXP REALTY LLC - New
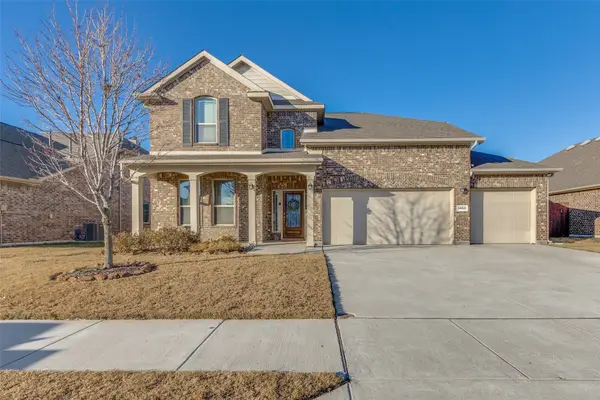 $509,950Active4 beds 3 baths2,831 sq. ft.
$509,950Active4 beds 3 baths2,831 sq. ft.14621 San Madrid Trail, Fort Worth, TX 76052
MLS# 21141573Listed by: EXP REALTY LLC - Open Sun, 1am to 3pmNew
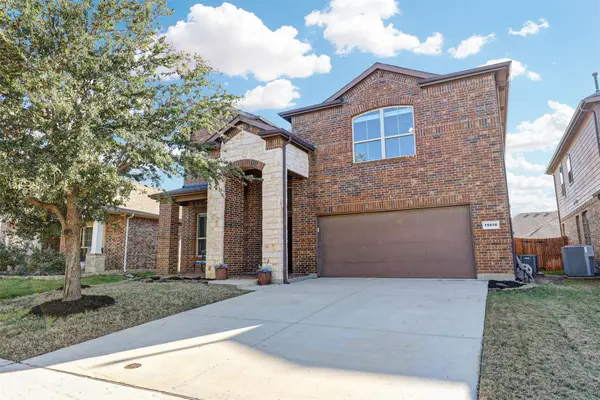 $425,000Active4 beds 4 baths2,873 sq. ft.
$425,000Active4 beds 4 baths2,873 sq. ft.15616 Carlton Oaks Drive, Fort Worth, TX 76177
MLS# 21129957Listed by: SUGAR MAPLE HOMES, LLC - New
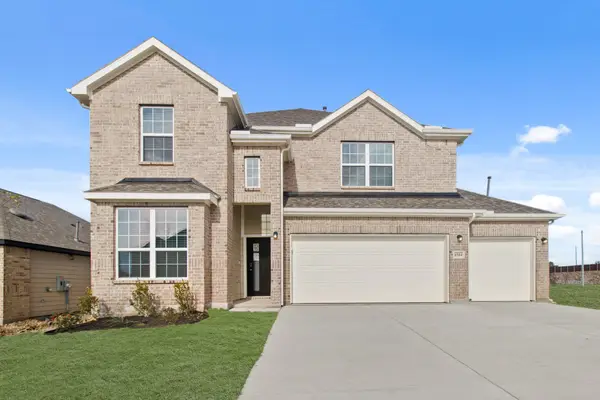 $470,383Active6 beds 4 baths2,951 sq. ft.
$470,383Active6 beds 4 baths2,951 sq. ft.6904 Night Owl Lane, Fort Worth, TX 76036
MLS# 21141753Listed by: LEGEND HOME CORP - New
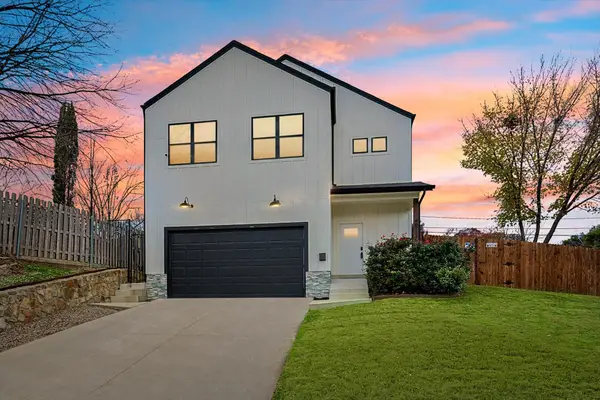 $335,000Active4 beds 3 baths2,406 sq. ft.
$335,000Active4 beds 3 baths2,406 sq. ft.4912 Ridglea Lane, Fort Worth, TX 76116
MLS# 21141762Listed by: CENTURY 21 JUDGE FITE CO. - New
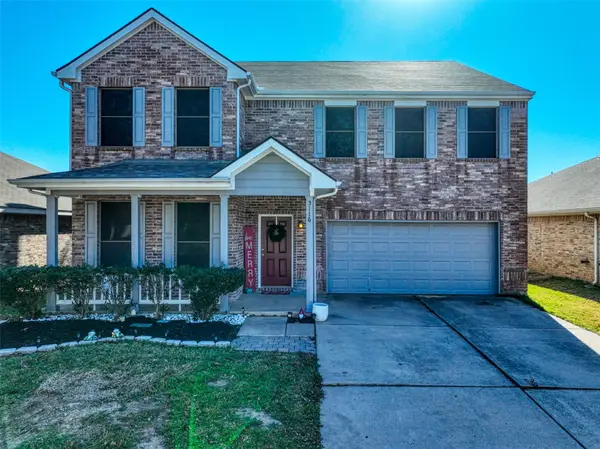 $465,000Active4 beds 3 baths3,114 sq. ft.
$465,000Active4 beds 3 baths3,114 sq. ft.5116 Senator Drive, Fort Worth, TX 76244
MLS# 21134930Listed by: CENTURY 21 JUDGE FITE CO. - New
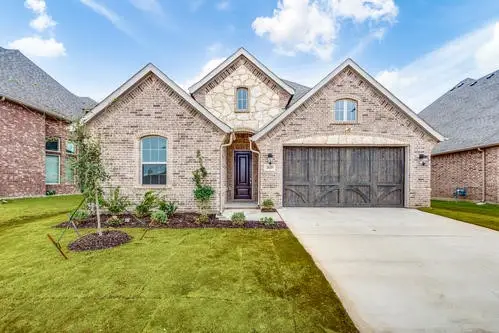 $520,000Active3 beds 2 baths1,905 sq. ft.
$520,000Active3 beds 2 baths1,905 sq. ft.2625 Trinity Trail Way, Fort Worth, TX 76118
MLS# 21138383Listed by: THE MICHAEL GROUP REAL ESTATE - New
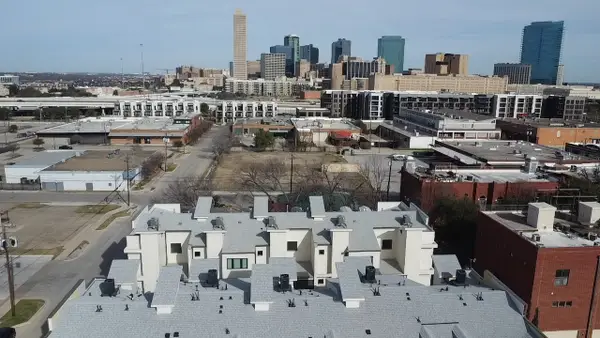 $525,000Active2 beds 3 baths2,020 sq. ft.
$525,000Active2 beds 3 baths2,020 sq. ft.321 College Avenue, Fort Worth, TX 76104
MLS# 21138990Listed by: UNITED REAL ESTATE DFW - New
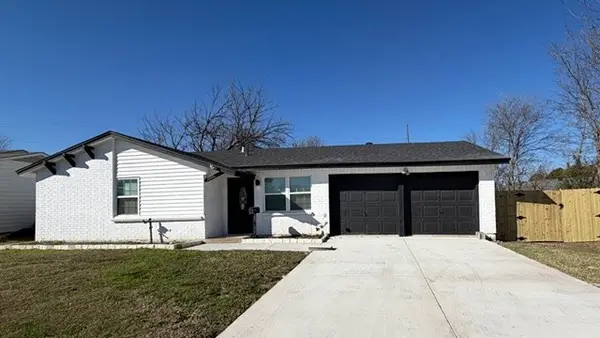 $246,888Active3 beds 2 baths1,074 sq. ft.
$246,888Active3 beds 2 baths1,074 sq. ft.4436 Fair Park Boulevard, Fort Worth, TX 76115
MLS# 21141814Listed by: UNIVERSAL REALTY, INC
